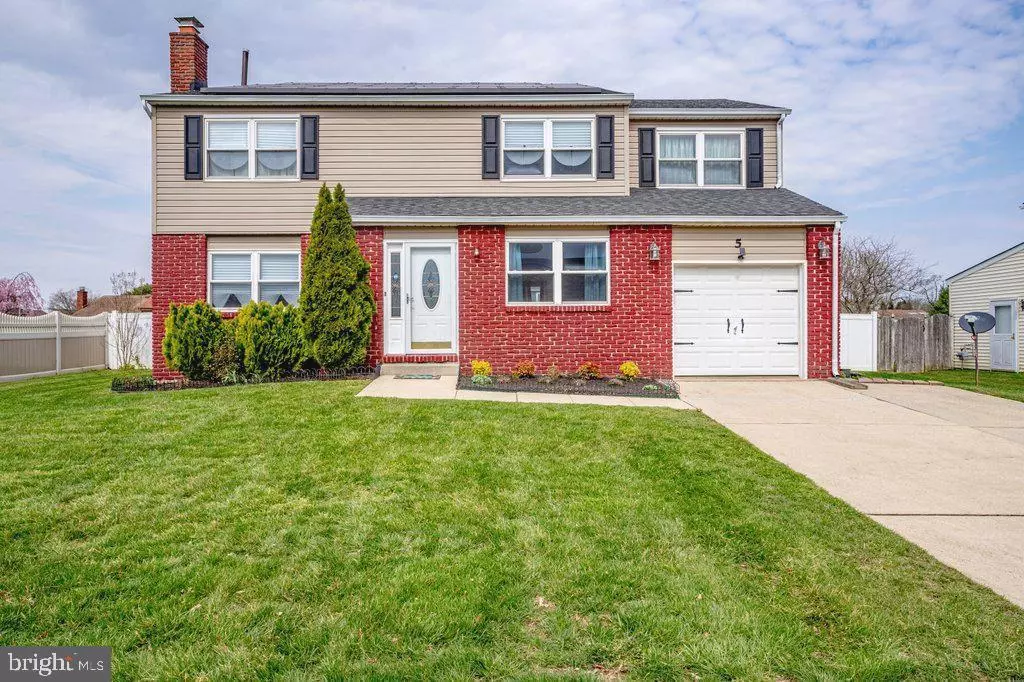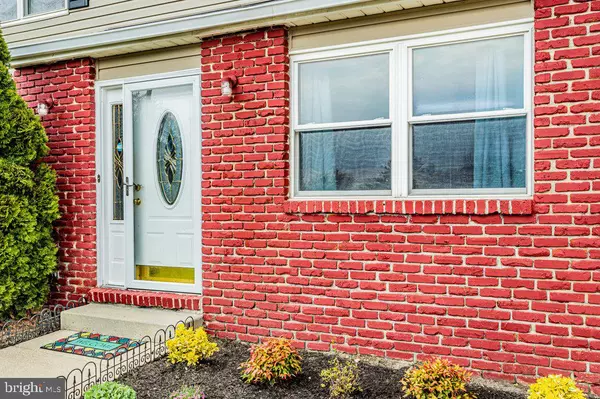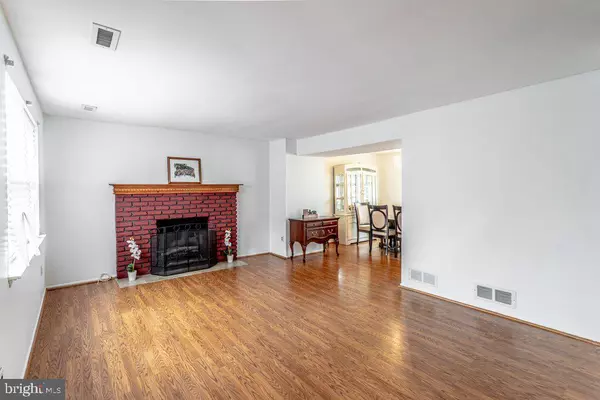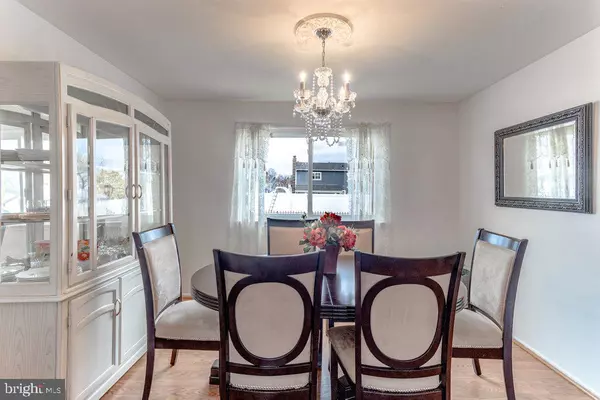$335,000
$335,000
For more information regarding the value of a property, please contact us for a free consultation.
4 Beds
3 Baths
2,104 SqFt
SOLD DATE : 05/11/2021
Key Details
Sold Price $335,000
Property Type Single Family Home
Sub Type Detached
Listing Status Sold
Purchase Type For Sale
Square Footage 2,104 sqft
Price per Sqft $159
Subdivision Crossroads
MLS Listing ID NJGL273778
Sold Date 05/11/21
Style Colonial
Bedrooms 4
Full Baths 2
Half Baths 1
HOA Y/N N
Abv Grd Liv Area 2,104
Originating Board BRIGHT
Year Built 1989
Annual Tax Amount $8,517
Tax Year 2020
Lot Size 10,400 Sqft
Acres 0.24
Lot Dimensions 80.00 x 130.00
Property Description
This stunning home in the desirable Crossroads development features 4 bedrooms, 2.5 bathrooms, newer HVAC(2019) , an in-ground pool with a child safety fence,low maintenance vinyl siding, a finished basement, garage, and so much more! Upon arrival you are greeted by eye-catching landscaping that leads you to a welcoming front porch and a new storm door (2021). This 2,104 square foot colonial home sits on a 10,402 square foot lot. The entryway features hardwood floors, a coat closet, and convenient access to the family room to the right. The formal living room has a fresh coat of neutral paint, newer hardwood floors(2017), a newly painted brick fireplace(2021) with a decorative wood mantel. Once in the elegant freshly painted dining room, you are greeted by two picturesq windows overlooking the enormous fenced in backyard. The spacious kitchen has updated granite countertops(2019), a new sink(2019) , garbage disposal(2020), newer stainless steel appliances, newer wood floors(2017) and energy efficient sliding glass doors leading to the oversized backyard. The wood floors flow into the cozy family room featuring decorative crown molding, double windows for natural lighting with a front view of the home. Leading to the garage(2020 electric garage door opener) you are met with an updated half bathroom, washer(2020) and dryer with two overhead shelves, mud-room area, exit door, a pantry & more closets for additional storage all on the main level. Upstairs you will find four generously sized bedrooms and new carpets on stairs. hallways and in all bedrooms. The master bedroom has two closets, plus a huge master bathroom. It comes complete with: new toilet, neutral tub, and double sink to match. Three additional bedrooms feature neutral carpets, neutral paint, ceiling fans and ample closet space. Finished basement provides even more living space with a large 10 foot walk-in closet, a small closet under the stairway, a fresh coat of neutral paint,easy access to water heater(2019) HVAC, and circuit breakers. The backyard has a storage shed for pool and lawn care equipment and patio area to lounge outside for sun bathing. A 6 ft vinyl, privacy fence(2020) really adds to the appeal of the home. The backyard can be used to host private events and summer weddings. The solar panels( installed 2016) keep the electric bills low, and are better for the environment. Go Green! Your dream house awaits you and your family. Great school system, easy access to route 42, Atlantic City Expressway, Rt 322 and other major routes. Popular convenience stores, gas stations, malls, family friendly restaurants, and fresh produce nearby. I could go on with all the positive reasons you should buy this home. Don't delay what you can do today!! A MUST SEE
Location
State NJ
County Gloucester
Area Washington Twp (20818)
Zoning PR1
Direction South
Rooms
Other Rooms Living Room, Dining Room, Bedroom 4, Kitchen, Family Room, Basement, Laundry, Bathroom 1, Bathroom 2, Bathroom 3
Basement Fully Finished
Interior
Interior Features Ceiling Fan(s), Crown Moldings, Kitchen - Eat-In
Hot Water 60+ Gallon Tank
Heating Forced Air
Cooling Central A/C
Flooring Laminated, Hardwood, Carpet
Fireplaces Number 1
Fireplaces Type Brick
Equipment Dishwasher, Dryer - Gas, Energy Efficient Appliances, Microwave, Oven - Single, Stove, Disposal
Furnishings No
Fireplace Y
Window Features Energy Efficient,Double Pane
Appliance Dishwasher, Dryer - Gas, Energy Efficient Appliances, Microwave, Oven - Single, Stove, Disposal
Heat Source None
Laundry Main Floor
Exterior
Exterior Feature Patio(s)
Parking Features Garage - Front Entry, Garage Door Opener
Garage Spaces 5.0
Fence Vinyl
Pool In Ground, Fenced
Utilities Available Cable TV, Phone
Water Access N
Roof Type Unknown
Accessibility Level Entry - Main
Porch Patio(s)
Attached Garage 1
Total Parking Spaces 5
Garage Y
Building
Lot Description Rear Yard, SideYard(s), Poolside, Front Yard, Landscaping
Story 2
Sewer Public Sewer
Water Public
Architectural Style Colonial
Level or Stories 2
Additional Building Above Grade, Below Grade
Structure Type Dry Wall
New Construction N
Schools
Elementary Schools Hurffville
Middle Schools Orchard Valley
High Schools Washington Twp. H.S.
School District Washington Township Public Schools
Others
Pets Allowed N
Senior Community No
Tax ID 18-00085 06-00005
Ownership Fee Simple
SqFt Source Assessor
Security Features Smoke Detector,Carbon Monoxide Detector(s),Security Gate
Acceptable Financing Cash, Conventional
Horse Property N
Listing Terms Cash, Conventional
Financing Cash,Conventional
Special Listing Condition Standard
Read Less Info
Want to know what your home might be worth? Contact us for a FREE valuation!

Our team is ready to help you sell your home for the highest possible price ASAP

Bought with Daniel J. Maneely • Liberty Bell Real Estate Agents, LLC
"My job is to find and attract mastery-based agents to the office, protect the culture, and make sure everyone is happy! "
tyronetoneytherealtor@gmail.com
4221 Forbes Blvd, Suite 240, Lanham, MD, 20706, United States






