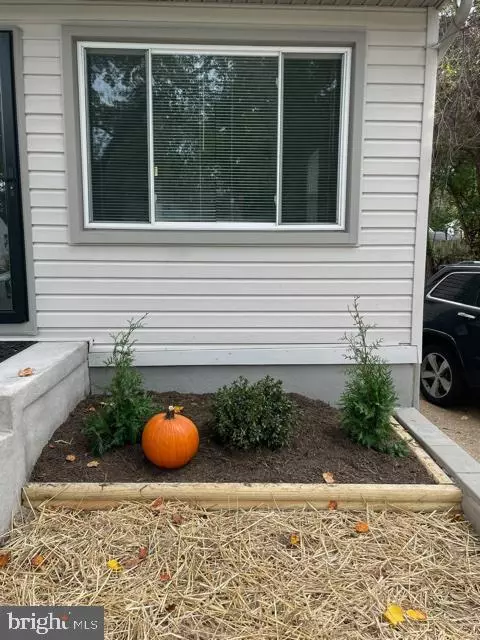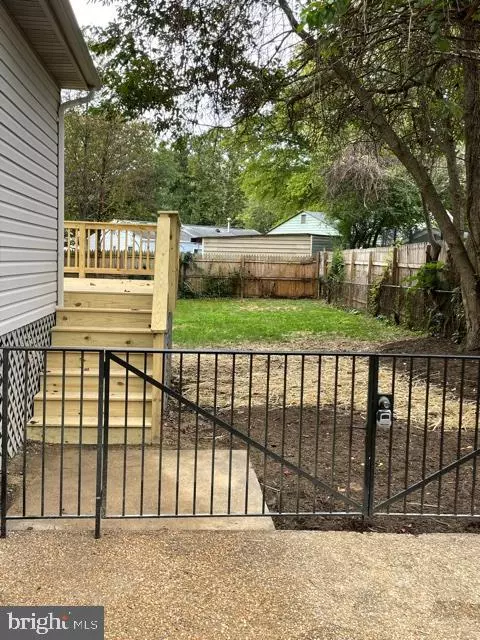$435,000
$435,000
For more information regarding the value of a property, please contact us for a free consultation.
6 Beds
3 Baths
1,778 SqFt
SOLD DATE : 11/22/2021
Key Details
Sold Price $435,000
Property Type Single Family Home
Sub Type Detached
Listing Status Sold
Purchase Type For Sale
Square Footage 1,778 sqft
Price per Sqft $244
Subdivision Marumsco Acres
MLS Listing ID VAPW2000519
Sold Date 11/22/21
Style Raised Ranch/Rambler
Bedrooms 6
Full Baths 3
HOA Y/N N
Abv Grd Liv Area 936
Originating Board BRIGHT
Year Built 1960
Annual Tax Amount $3,773
Tax Year 2021
Lot Size 10,001 Sqft
Acres 0.23
Property Description
Totally Renovated...like buying a new home....lots of things to brag about....pretty curb appeal, front porch ,large aggregate driveway, (concrete with stone top finish) fenced rear and side yard.with metal side gates..Beautiful large ,flat,square back yard...large new deck off the back with dual stair's for easy access.... walk out basement..that leads in to two bedrooms, full bath, rec room and laundry area..with storage!
Open floor plan , refinished natural wood floors with a medium brown stain....High gloss porcelain tiles throughout kitchen and baths... all baths have glass enclosures.. ..Master bedroom has it's own full bath ,with exterior door to deck for private entrance... Kitchen cabinets have soft close drawers / doors...Rich contrasting Granite counter tops ,Up graded SS appliances, Gas cooking ,heating and hot water...(all new).....Recessed lights throughout....
Location
State VA
County Prince William
Zoning R4
Rooms
Other Rooms Living Room, Bedroom 2, Bedroom 3, Bedroom 4, Bedroom 5, Bedroom 1, Recreation Room, Bedroom 6
Basement Fully Finished, Outside Entrance, Interior Access, Walkout Level
Main Level Bedrooms 4
Interior
Interior Features Wood Floors, Window Treatments, Recessed Lighting, Kitchen - Table Space, Floor Plan - Open, Dining Area, Crown Moldings, Ceiling Fan(s)
Hot Water Natural Gas
Heating Programmable Thermostat, Forced Air
Cooling Central A/C, Ceiling Fan(s), Programmable Thermostat
Equipment Built-In Microwave, Dishwasher, Disposal, Exhaust Fan, Icemaker, Stainless Steel Appliances, Stove, Washer - Front Loading, Dryer - Front Loading, Refrigerator
Fireplace N
Window Features Double Pane,ENERGY STAR Qualified,Insulated,Screens,Vinyl Clad
Appliance Built-In Microwave, Dishwasher, Disposal, Exhaust Fan, Icemaker, Stainless Steel Appliances, Stove, Washer - Front Loading, Dryer - Front Loading, Refrigerator
Heat Source Natural Gas
Exterior
Garage Spaces 4.0
Water Access N
Roof Type Architectural Shingle
Accessibility None
Total Parking Spaces 4
Garage N
Building
Lot Description Landscaping, Level
Story 2
Foundation Concrete Perimeter
Sewer Public Sewer
Water Public
Architectural Style Raised Ranch/Rambler
Level or Stories 2
Additional Building Above Grade, Below Grade
New Construction N
Schools
School District Prince William County Public Schools
Others
Senior Community No
Tax ID 8391-79-8578
Ownership Fee Simple
SqFt Source Assessor
Special Listing Condition Standard
Read Less Info
Want to know what your home might be worth? Contact us for a FREE valuation!

Our team is ready to help you sell your home for the highest possible price ASAP

Bought with Arif M Khan • Samson Properties

"My job is to find and attract mastery-based agents to the office, protect the culture, and make sure everyone is happy! "
tyronetoneytherealtor@gmail.com
4221 Forbes Blvd, Suite 240, Lanham, MD, 20706, United States






