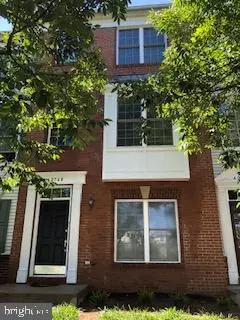$440,000
$439,900
For more information regarding the value of a property, please contact us for a free consultation.
3 Beds
4 Baths
1,582 SqFt
SOLD DATE : 08/31/2021
Key Details
Sold Price $440,000
Property Type Condo
Sub Type Condo/Co-op
Listing Status Sold
Purchase Type For Sale
Square Footage 1,582 sqft
Price per Sqft $278
Subdivision Amberlea At South Riding
MLS Listing ID VALO2001464
Sold Date 08/31/21
Style Colonial
Bedrooms 3
Full Baths 3
Half Baths 1
Condo Fees $216/mo
HOA Fees $73/mo
HOA Y/N Y
Abv Grd Liv Area 1,582
Originating Board BRIGHT
Year Built 2005
Annual Tax Amount $3,650
Tax Year 2021
Property Description
"PRIME LOCATION; Upcoming Dulles Metro station will be minutes away. Beautiful brick front townhouse with a serene lakefront view. This 2 CAR GARAGE UNIT was freshly painted and equipped with smarthome features with Alexa to make your day easier. Exotic hardwood floors throughout with newly remodeled Kitchen with nice granite countertops , updated baths. LED mirrors and energy saving lights throughout. 3 bedrooms with their own baths including a soaking tub in the master. Powder room with lighted mirror This prime location is walking distance to multiple pools, common areas, shopping, restaurants, retail and more, including Hutchison Farm Elementary.
Owner retains the right to accept highest bid, request more info, showings and virtual video placed above
Location
State VA
County Loudoun
Zoning 05
Rooms
Other Rooms Living Room, Bedroom 2, Kitchen, Laundry, Bathroom 2, Bathroom 3, Primary Bathroom, Half Bath
Basement Garage Access, Walkout Level
Interior
Interior Features Ceiling Fan(s), Entry Level Bedroom, Family Room Off Kitchen, Floor Plan - Open, Kitchen - Table Space, Walk-in Closet(s), Window Treatments, Wood Floors
Hot Water Natural Gas
Heating Central
Cooling Central A/C, Ceiling Fan(s)
Flooring Hardwood, Ceramic Tile, Carpet, Laminated
Equipment Built-In Microwave, Dishwasher, Disposal, Exhaust Fan, Icemaker, Oven/Range - Gas, Refrigerator, Washer, Dryer
Fireplace N
Window Features Double Pane
Appliance Built-In Microwave, Dishwasher, Disposal, Exhaust Fan, Icemaker, Oven/Range - Gas, Refrigerator, Washer, Dryer
Heat Source Natural Gas
Laundry Main Floor
Exterior
Exterior Feature Deck(s)
Garage Garage - Rear Entry, Garage Door Opener
Garage Spaces 2.0
Utilities Available Cable TV, Electric Available, Natural Gas Available, Water Available
Amenities Available Common Grounds, Community Center, Non-Lake Recreational Area, Pool - Outdoor, Tot Lots/Playground, Fitness Center
Waterfront N
Water Access N
View Lake
Accessibility Other
Porch Deck(s)
Parking Type Attached Garage
Attached Garage 2
Total Parking Spaces 2
Garage Y
Building
Story 3
Sewer Public Sewer
Water Public
Architectural Style Colonial
Level or Stories 3
Additional Building Above Grade, Below Grade
New Construction N
Schools
Elementary Schools Hutchison Farm
Middle Schools J. Michael Lunsford
High Schools Freedom
School District Loudoun County Public Schools
Others
Pets Allowed Y
HOA Fee Include Common Area Maintenance,Pool(s),Recreation Facility,Snow Removal,Trash,Water
Senior Community No
Tax ID 165386758005
Ownership Condominium
Acceptable Financing Cash, Conventional, FHA, VA
Listing Terms Cash, Conventional, FHA, VA
Financing Cash,Conventional,FHA,VA
Special Listing Condition Standard
Pets Description No Pet Restrictions
Read Less Info
Want to know what your home might be worth? Contact us for a FREE valuation!

Our team is ready to help you sell your home for the highest possible price ASAP

Bought with TAZEEN QUDSI • KW Metro Center

"My job is to find and attract mastery-based agents to the office, protect the culture, and make sure everyone is happy! "
tyronetoneytherealtor@gmail.com
4221 Forbes Blvd, Suite 240, Lanham, MD, 20706, United States






