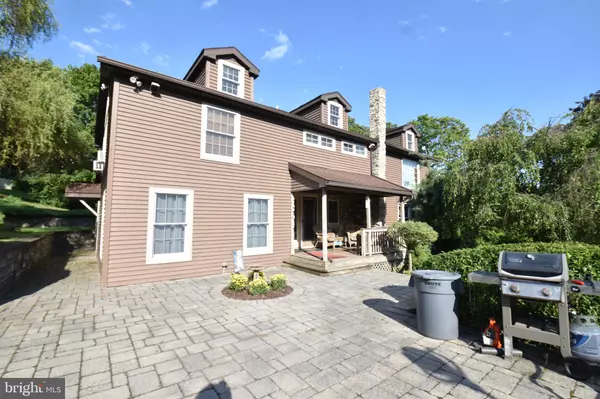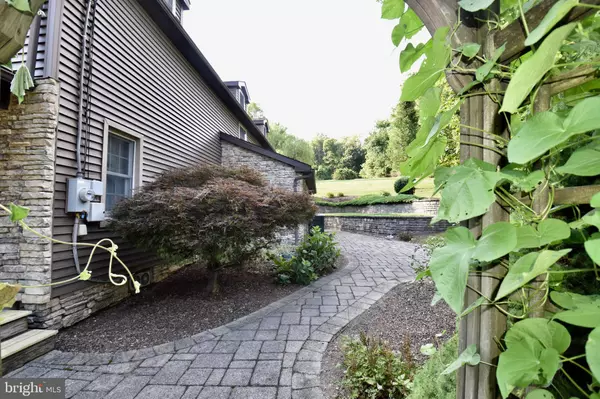$565,000
$549,000
2.9%For more information regarding the value of a property, please contact us for a free consultation.
3 Beds
2 Baths
2,598 SqFt
SOLD DATE : 11/10/2022
Key Details
Sold Price $565,000
Property Type Single Family Home
Sub Type Detached
Listing Status Sold
Purchase Type For Sale
Square Footage 2,598 sqft
Price per Sqft $217
Subdivision None Available
MLS Listing ID PANH2002718
Sold Date 11/10/22
Style Other,Log Home
Bedrooms 3
Full Baths 2
HOA Y/N N
Abv Grd Liv Area 2,598
Originating Board BRIGHT
Year Built 1920
Annual Tax Amount $6,486
Tax Year 2021
Lot Size 2.670 Acres
Acres 2.67
Lot Dimensions 0.00 x 0.00
Property Description
Need Garages? In-ground pool? If you like Country Living with an easy commute......this is for you! The original log home was completely renovated in 2005 with step down Lr, Kit & laundry. Renovations were done to preserve and restore the character & details of the original home & to seamlessly blend the new & the old with superb quality. Kitchen cabinets are black walnut & solid wood with granite tops, homemade brick flr large center island with veggie sink. The addition has radiant heat in flr on 1 of 4 separate zones. Appliances include: 5 burner propane stove with custom hood, double electric convention oven, SS dishwasher, warming drawer, and double SS sink. There is a bread drawer, recessed lights, with custom pullouts throughout the entire kitchen. The back splash is stone to match the exterior of the home. Laundry, full Ba, original Fr & Dr complete this level, 2nd level has 3 BR, Sitting area & full bath.TOO MUCH TO LIST! Call today to schedule your private showing.
Location
State PA
County Northampton
Area Washington Twp (12434)
Zoning R2
Rooms
Other Rooms Living Room, Dining Room, Sitting Room, Bedroom 2, Bedroom 3, Kitchen, Family Room, Basement, Foyer, Storage Room, Bathroom 1, Bathroom 2
Basement Outside Entrance, Partial
Interior
Interior Features Built-Ins, Butlers Pantry, Carpet, Ceiling Fan(s), Exposed Beams, Family Room Off Kitchen, Formal/Separate Dining Room, Kitchen - Gourmet, Kitchen - Island, Laundry Chute, Pantry, Recessed Lighting, Skylight(s), Stall Shower, Upgraded Countertops, Walk-in Closet(s)
Hot Water S/W Changeover, Oil
Heating Radiator, Zoned, Hot Water, Baseboard - Hot Water, Radiant
Cooling Window Unit(s)
Flooring Carpet, Hardwood, Solid Hardwood, Tile/Brick
Equipment Cooktop, Dishwasher, Dryer - Electric, Oven - Double, Oven - Self Cleaning, Oven - Wall, Range Hood, Refrigerator, Stainless Steel Appliances, Washer/Dryer Hookups Only
Fireplace N
Window Features Energy Efficient,Screens
Appliance Cooktop, Dishwasher, Dryer - Electric, Oven - Double, Oven - Self Cleaning, Oven - Wall, Range Hood, Refrigerator, Stainless Steel Appliances, Washer/Dryer Hookups Only
Heat Source Oil
Laundry Main Floor
Exterior
Exterior Feature Patio(s), Porch(es)
Garage Garage Door Opener, Oversized, Other
Garage Spaces 22.0
Pool Heated, In Ground
Utilities Available Cable TV Available, Electric Available, Natural Gas Available, Phone Available, Propane
Waterfront N
Water Access N
Roof Type Asphalt,Architectural Shingle,Metal
Street Surface Black Top
Accessibility None
Porch Patio(s), Porch(es)
Road Frontage Boro/Township
Parking Type Detached Garage, Driveway, Other
Total Parking Spaces 22
Garage Y
Building
Story 2
Foundation Stone
Sewer On Site Septic
Water Public
Architectural Style Other, Log Home
Level or Stories 2
Additional Building Above Grade, Below Grade
New Construction N
Schools
School District Bangor Area
Others
Senior Community No
Tax ID E9-15-6-0134
Ownership Fee Simple
SqFt Source Assessor
Acceptable Financing Cash, Conventional
Listing Terms Cash, Conventional
Financing Cash,Conventional
Special Listing Condition Standard
Read Less Info
Want to know what your home might be worth? Contact us for a FREE valuation!

Our team is ready to help you sell your home for the highest possible price ASAP

Bought with Non Member • Non Subscribing Office

"My job is to find and attract mastery-based agents to the office, protect the culture, and make sure everyone is happy! "
tyronetoneytherealtor@gmail.com
4221 Forbes Blvd, Suite 240, Lanham, MD, 20706, United States






