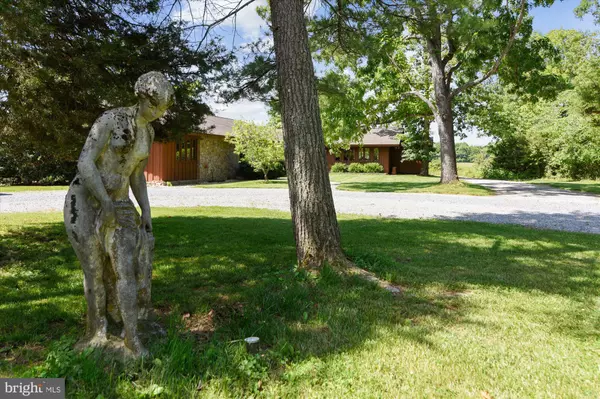$1,250,000
$1,250,000
For more information regarding the value of a property, please contact us for a free consultation.
3 Beds
4 Baths
4,152 SqFt
SOLD DATE : 11/15/2021
Key Details
Sold Price $1,250,000
Property Type Single Family Home
Sub Type Detached
Listing Status Sold
Purchase Type For Sale
Square Footage 4,152 sqft
Price per Sqft $301
Subdivision None Available
MLS Listing ID VACL2000024
Sold Date 11/15/21
Style Ranch/Rambler
Bedrooms 3
Full Baths 3
Half Baths 1
HOA Y/N N
Abv Grd Liv Area 4,152
Originating Board BRIGHT
Year Built 1971
Annual Tax Amount $3,668
Tax Year 2021
Lot Size 51.100 Acres
Acres 51.1
Property Description
Well built custom stone and wood ranch house on 51 acre horse property. 4100+ square feet, 3 bedroom, 3.5 bath; Generously sized rooms, high ceilings, one level living, no stairs. Whole house Generac generator, 80 gallon hot water heater and 2nd 50 gallon hot water heater. New architectural shingle roof 2018. Beautiful views of the Blue Ridge and rural setting. Six stall barn with 600 square foot one BR groom's apartment (or rental apartment) with AC. All barn stalls foaling size 12' x 16'; tack room, feed room, H/C wash stall. 185' x 250' ring with good footing. Jumping chute with good footing. Equipment shed with two additional stalls 12' x 12' and storage for up to 2000 traditional size bales. two run-in sheds. Good ride-out. Blue Ridge Hunt territory. Conservation easement. Settlement to be at least 45 days after ratification of contract........... Buyers must be qualified pre-showing by pre-qual letter from lender or bank letter showing sufficient funds...... CLICK ON VIRTUAL TOUR ICON NEAR TOP OF LISTING FOR FLOOR PLAN OF HOUSE AND MORE PHOTOS.
Location
State VA
County Clarke
Zoning AOC
Direction West
Rooms
Main Level Bedrooms 3
Interior
Hot Water 60+ Gallon Tank, Electric
Heating Heat Pump(s), Forced Air, Zoned
Cooling Central A/C, Heat Pump(s), Zoned, Ductless/Mini-Split
Flooring Hardwood, Ceramic Tile, Carpet
Fireplaces Number 1
Equipment Oven - Wall, Refrigerator, Extra Refrigerator/Freezer, Freezer, Exhaust Fan, Washer, Dryer
Fireplace Y
Window Features Double Pane
Appliance Oven - Wall, Refrigerator, Extra Refrigerator/Freezer, Freezer, Exhaust Fan, Washer, Dryer
Heat Source Electric
Exterior
Waterfront N
Water Access N
View Mountain, Scenic Vista, Pasture, Trees/Woods
Roof Type Architectural Shingle
Accessibility No Stairs
Parking Type Driveway
Garage N
Building
Story 1
Sewer On Site Septic
Water Well, Private
Architectural Style Ranch/Rambler
Level or Stories 1
Additional Building Above Grade, Below Grade
New Construction N
Schools
School District Clarke County Public Schools
Others
Senior Community No
Tax ID 20--A-17
Ownership Fee Simple
SqFt Source Assessor
Security Features Security System
Special Listing Condition Standard
Read Less Info
Want to know what your home might be worth? Contact us for a FREE valuation!

Our team is ready to help you sell your home for the highest possible price ASAP

Bought with Linda T Wolf • KW Metro Center

"My job is to find and attract mastery-based agents to the office, protect the culture, and make sure everyone is happy! "
tyronetoneytherealtor@gmail.com
4221 Forbes Blvd, Suite 240, Lanham, MD, 20706, United States






