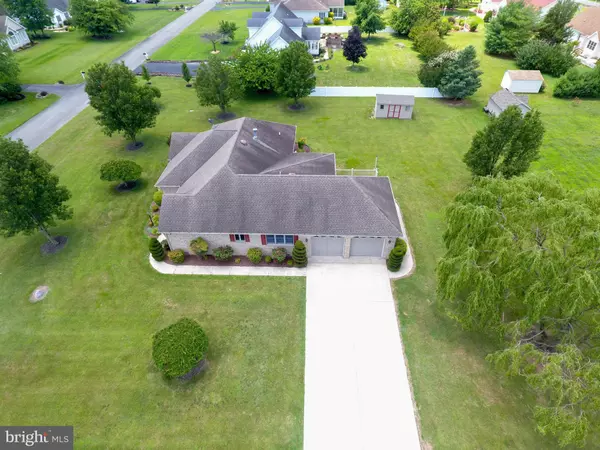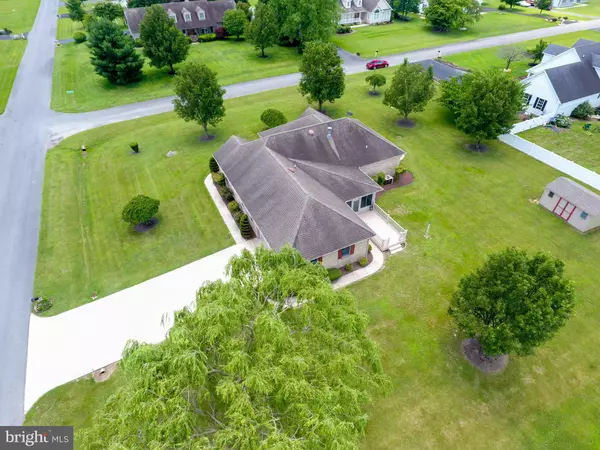$387,000
$375,000
3.2%For more information regarding the value of a property, please contact us for a free consultation.
3 Beds
3 Baths
2,169 SqFt
SOLD DATE : 08/03/2021
Key Details
Sold Price $387,000
Property Type Single Family Home
Sub Type Detached
Listing Status Sold
Purchase Type For Sale
Square Footage 2,169 sqft
Price per Sqft $178
Subdivision Lucky Estates
MLS Listing ID DEKT2000154
Sold Date 08/03/21
Style Ranch/Rambler
Bedrooms 3
Full Baths 2
Half Baths 1
HOA Y/N N
Abv Grd Liv Area 2,169
Originating Board BRIGHT
Year Built 1998
Annual Tax Amount $1,578
Tax Year 2020
Lot Size 0.630 Acres
Acres 0.63
Lot Dimensions 153.58 x 175.00
Property Description
Situated on a corner lot, this totally brick ranch home is move in ready for your family. Situated on over a half acre property, the home is adorned with mature trees and well maintained landscaping. This home features three bedrooms, and two and one half baths. The Master bedroom has its own private ensuite bath with a cedar lined walk-in closet, makeup area, and separate bath with walk-in shower. The large family room has a cedar lined closet at its entrance and is covered by a beautiful tray ceiling. A gas fireplace will help keep you warm during cold winter nights. A formal dining room with cathedral ceiling is just off of the kitchen, where the chef can make use of the stainless steel appliances, and the Corian counter tops. Family or friends can gather at the bar, and in the breakfast nook to enjoy time with the cook while the meal is prepared. Once you have completed your meal you can move to the well appointed three season room for desert and conversation. It has large ceramic tile flooring , Roman shades, and slider windows /screens for those times when you want to enjoy the outdoors from within. If you decide the weather is right you can move outside to the 16 by 13 composite deck .The home is well appointed with hardwood flooring throughout the family and dining areas, and 6 ceiling fans located strategically to keep you temperate throughout the year. Extra features included are a Generac generator, 6 panel solid core doors throughout, Guardian security system, two car attached garage with floored attic storage, and a concrete driveway. Cellular, sheer shades throughout the home will convey. The laundry has front loading washer and dryer units and there is a shed for extra storage. Lucky Estates is centrally located between Dover Air Force Base and the Delaware beach resorts. It is close to the new Bay Health Hospital in Milford. The neighbor is very peaceful and quiet. Make your appointment for your in person tour today!
Location
State DE
County Kent
Area Lake Forest (30804)
Zoning AR
Direction South
Rooms
Other Rooms Dining Room, Primary Bedroom, Bedroom 2, Bedroom 3, Kitchen, Breakfast Room, Sun/Florida Room, Great Room, Laundry, Bathroom 2, Primary Bathroom, Half Bath
Main Level Bedrooms 3
Interior
Interior Features Carpet, Cedar Closet(s), Ceiling Fan(s), Entry Level Bedroom, Family Room Off Kitchen, Formal/Separate Dining Room, Pantry, Recessed Lighting, Soaking Tub, Sprinkler System, Stall Shower, Upgraded Countertops, Walk-in Closet(s), Window Treatments, Wood Floors
Hot Water Electric
Heating Forced Air
Cooling Central A/C
Flooring Hardwood, Partially Carpeted, Tile/Brick, Vinyl
Fireplaces Number 1
Fireplaces Type Fireplace - Glass Doors, Gas/Propane
Equipment Built-In Microwave, Built-In Range, Dishwasher, Dryer - Electric, Dryer - Front Loading, Refrigerator, Stainless Steel Appliances, Washer, Washer - Front Loading, Water Heater
Furnishings No
Fireplace Y
Window Features Bay/Bow,Screens,Sliding
Appliance Built-In Microwave, Built-In Range, Dishwasher, Dryer - Electric, Dryer - Front Loading, Refrigerator, Stainless Steel Appliances, Washer, Washer - Front Loading, Water Heater
Heat Source Propane - Leased
Laundry Dryer In Unit, Washer In Unit
Exterior
Exterior Feature Deck(s)
Parking Features Garage - Rear Entry, Inside Access
Garage Spaces 6.0
Utilities Available Cable TV, Propane
Water Access N
Roof Type Architectural Shingle
Accessibility None
Porch Deck(s)
Road Frontage State
Attached Garage 2
Total Parking Spaces 6
Garage Y
Building
Lot Description Corner, Landscaping, Level, Rear Yard, SideYard(s)
Story 1
Foundation Crawl Space, Brick/Mortar
Sewer Gravity Sept Fld
Water Well
Architectural Style Ranch/Rambler
Level or Stories 1
Additional Building Above Grade, Below Grade
Structure Type Dry Wall,Tray Ceilings,Vaulted Ceilings
New Construction N
Schools
Elementary Schools Lake Forest Central
Middle Schools W.T. Chipman
High Schools Lake Forest
School District Lake Forest
Others
Pets Allowed Y
Senior Community No
Tax ID MN-00-17104-02-6800-000
Ownership Fee Simple
SqFt Source Assessor
Security Features Security System,Smoke Detector,Carbon Monoxide Detector(s)
Acceptable Financing Cash, Conventional, VA
Horse Property N
Listing Terms Cash, Conventional, VA
Financing Cash,Conventional,VA
Special Listing Condition Standard
Pets Allowed Case by Case Basis
Read Less Info
Want to know what your home might be worth? Contact us for a FREE valuation!

Our team is ready to help you sell your home for the highest possible price ASAP

Bought with Ashley Lyon • Keller Williams Realty Central-Delaware
"My job is to find and attract mastery-based agents to the office, protect the culture, and make sure everyone is happy! "
tyronetoneytherealtor@gmail.com
4221 Forbes Blvd, Suite 240, Lanham, MD, 20706, United States






