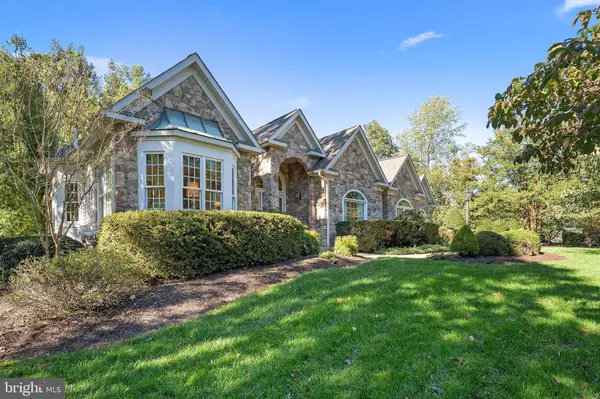$850,000
$849,900
For more information regarding the value of a property, please contact us for a free consultation.
4 Beds
5 Baths
5,513 SqFt
SOLD DATE : 12/27/2021
Key Details
Sold Price $850,000
Property Type Single Family Home
Sub Type Detached
Listing Status Sold
Purchase Type For Sale
Square Footage 5,513 sqft
Price per Sqft $154
Subdivision Fawn Lake
MLS Listing ID VASP2003516
Sold Date 12/27/21
Style Ranch/Rambler
Bedrooms 4
Full Baths 4
Half Baths 1
HOA Fees $237/ann
HOA Y/N Y
Abv Grd Liv Area 3,078
Originating Board BRIGHT
Year Built 2003
Annual Tax Amount $4,847
Tax Year 2021
Lot Size 0.719 Acres
Acres 0.72
Property Description
This beautiful, professionally landscaped, Large Open Floor Plan Golf lot home has everything you would want in a 5500+ Sq. Ft. Fawn Lake home.
Its a 4 Bedroom and 4.5 Bath home and perfect for the family that needs an open plan and lots of light and boasts 2 living levels for Blended Families or if you just want lots of room for family and guests. Included are hardwood floors, Cathedral ceiling in the Family room, bright eat in Kitchen and a perfect place for your home office/Sun room . The Kitchen features a cook top, double Oven, granite and upgraded Refrigerator. There is counter space for eating in the Kitchen or space available for a kitchen table with beautiful views of the stamped concrete landscaped back yard. Every designated Bedroom on the main level has its own Bath room. The closets are huge and the flow is easy to navigate. The Lower level consists of large rooms, a full bath and a Handcrafted Wooden wet Bar. This is perfect for family and guest gatherings. The extra rooms below can be used for whatever purpose you wish, which could include, a media, exercise room, additional work spaces or additional Bedrooms . Call the Listing agent for showing.
NOTICE: THE OWNER DOES WORK FROM HOME AND DOES NEED QUIET IN THE LOWER LEVEL WHEN SHOWING. THEIR WORK AREA MAY BE CLOSED OCCASIONALLY WHEN SHOWING. PLEASE FOLLOW COVID 19 PROTOCAL AND WEAR A MASK
Location
State VA
County Spotsylvania
Zoning P3*
Rooms
Other Rooms Dining Room, Kitchen, Family Room, Den, Foyer, Breakfast Room, Sun/Florida Room, Exercise Room, Laundry, Other, Office, Recreation Room, Media Room, Bathroom 1, Bathroom 2, Bathroom 3
Basement Fully Finished, Full, Heated, Improved, Walkout Stairs
Main Level Bedrooms 4
Interior
Interior Features Bar, Breakfast Area, Carpet, Ceiling Fan(s), Dining Area, Entry Level Bedroom, Family Room Off Kitchen, Floor Plan - Open, Formal/Separate Dining Room, Kitchen - Gourmet, Pantry, Upgraded Countertops, Walk-in Closet(s), Wet/Dry Bar, Window Treatments, Wood Floors
Hot Water Bottled Gas
Heating Forced Air, Heat Pump - Electric BackUp
Cooling Central A/C
Fireplaces Number 1
Fireplaces Type Fireplace - Glass Doors, Gas/Propane, Heatilator
Equipment Built-In Microwave, Cooktop, Dishwasher, Disposal, Dryer, Oven - Double, Refrigerator, Washer
Fireplace Y
Appliance Built-In Microwave, Cooktop, Dishwasher, Disposal, Dryer, Oven - Double, Refrigerator, Washer
Heat Source Propane - Leased
Exterior
Parking Features Garage - Side Entry, Garage Door Opener
Garage Spaces 5.0
Amenities Available Bar/Lounge, Baseball Field, Basketball Courts, Beach, Beach Club, Bike Trail, Boat Dock/Slip, Boat Ramp, Club House, Common Grounds, Community Center, Dining Rooms, Exercise Room, Extra Storage, Fitness Center, Gated Community, Golf Club, Golf Course, Golf Course Membership Available, Lake, Marina/Marina Club, Meeting Room, Picnic Area, Party Room, Pier/Dock, Pool - Outdoor, Putting Green, Security, Swimming Pool, Tennis Courts, Tot Lots/Playground, Water/Lake Privileges, Volleyball Courts
Water Access N
Roof Type Architectural Shingle
Accessibility Grab Bars Mod, Low Pile Carpeting, Thresholds <5/8\", Level Entry - Main, 36\"+ wide Halls
Attached Garage 3
Total Parking Spaces 5
Garage Y
Building
Story 2
Foundation Concrete Perimeter
Sewer Public Sewer
Water Public
Architectural Style Ranch/Rambler
Level or Stories 2
Additional Building Above Grade, Below Grade
New Construction N
Schools
Elementary Schools Brock Road
Middle Schools Ni River
High Schools Riverbend
School District Spotsylvania County Public Schools
Others
HOA Fee Include Common Area Maintenance,Health Club,Management,Pier/Dock Maintenance,Pool(s),Reserve Funds,Road Maintenance,Security Gate
Senior Community No
Tax ID 18C24-504-
Ownership Fee Simple
SqFt Source Assessor
Special Listing Condition Standard
Read Less Info
Want to know what your home might be worth? Contact us for a FREE valuation!

Our team is ready to help you sell your home for the highest possible price ASAP

Bought with Michael Servello • HQ2 Realty
"My job is to find and attract mastery-based agents to the office, protect the culture, and make sure everyone is happy! "
tyronetoneytherealtor@gmail.com
4221 Forbes Blvd, Suite 240, Lanham, MD, 20706, United States






