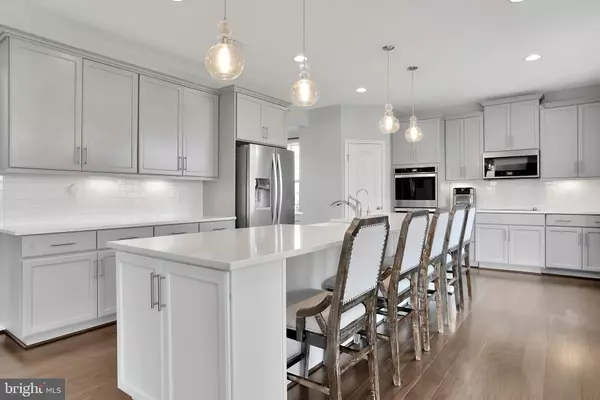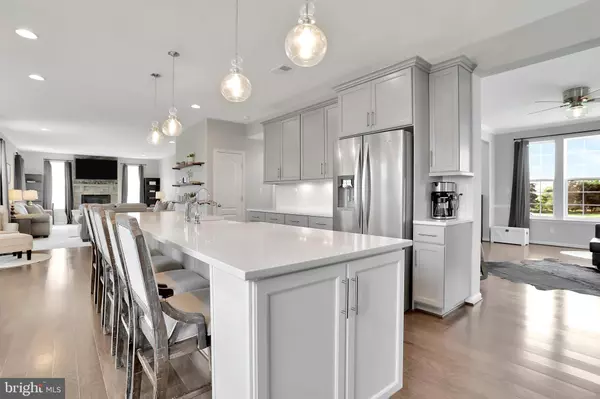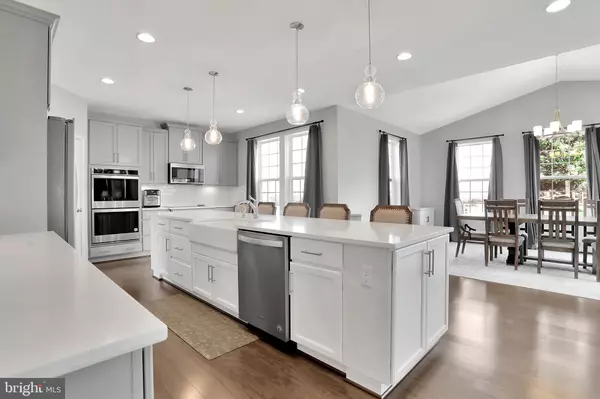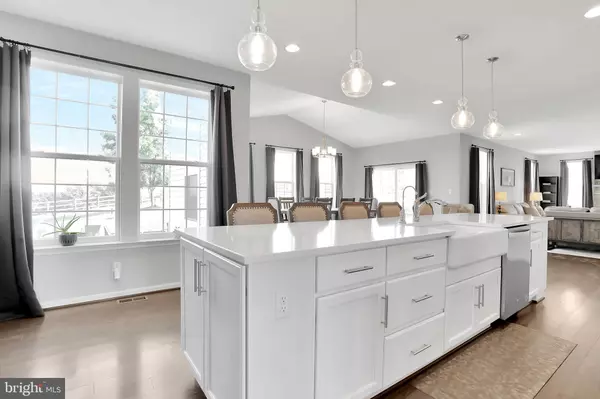$515,000
$499,900
3.0%For more information regarding the value of a property, please contact us for a free consultation.
4 Beds
3 Baths
3,146 SqFt
SOLD DATE : 08/26/2021
Key Details
Sold Price $515,000
Property Type Single Family Home
Sub Type Detached
Listing Status Sold
Purchase Type For Sale
Square Footage 3,146 sqft
Price per Sqft $163
Subdivision Ridges Of Tuscarora
MLS Listing ID WVBE2001096
Sold Date 08/26/21
Style Colonial
Bedrooms 4
Full Baths 2
Half Baths 1
HOA Fees $31/ann
HOA Y/N Y
Abv Grd Liv Area 3,146
Originating Board BRIGHT
Year Built 2020
Annual Tax Amount $2,499
Tax Year 2021
Lot Size 0.920 Acres
Acres 0.92
Property Description
Immaculate colonial style home located in the desirable Ridges of Tuscarora community. This gorgeous house sits on just under an acre and is situated on top of a hill that provides stunning mountain views! Upon entering the front door you will be greeted by an impressive two story foyer with a formal dining/office space to your left. The massive gourmet kitchen offers quartz countertops, a huge 12ft island with barstool seating, upgraded cabinets, stainless steel appliances including "smart" wifi capable double oven and microwave. Off the kitchen is a large morning room with lots of natural light. The open main level concept continues into the inviting carpeted family room that features a beautiful floor to ceiling stone gas fireplace. Also located on the main level is a half bath and a mudroom that accesses the garage. The upper level is where you will find all four bedrooms, two full baths, and the laundry room. The huge primary bedroom features tray ceilings, a sitting area, and two walk-in closets. The primary bathroom provides a spa like feeling with its stunning ceramic tile, soaking tub, and stand up shower with frameless glass doors. The full unfinished basement offers a blank slate for future owners to finish if desired. Rough-in for a full bath has already been completed. There has been an extensive water treatment system installed to include filtration, softening, UV light, and reverse osmosis. There are dual 50 gallon water heaters so there should never be a concern of running out of hot water during extended use. The current owners have completed numerous improvements to the lot and exterior living spaces since having the home built. These include the building/installing of the deck, stamped concrete patio, and fencing. They have also improved the lot by way of clearing and leveling the rear yard as well as planting of approximately 80 Leyland cypress trees around the perimeter of the property. They have also planted 4 Brandywine Maples, 2 Cleveland Pears, 8 Blue Point Junipers, and 20 Arborvitae trees. Most of the items in the home including furniture, workout equipment, rugs, lamps, ect are available for purchase outside of the contract. A list of items with pricing can be provided to any interested parties. There is a Vivant security system installed that includes sensors on all exterior doors, glass break sensor, carbon monoxide and fire monitoring, electronic door lock, doorbell camera, and two additional exterior cameras. This beautiful property has so much to offer! Call to schedule your private showing today!
Location
State WV
County Berkeley
Zoning 101
Rooms
Basement Full, Unfinished
Interior
Interior Features Attic, Carpet, Ceiling Fan(s), Chair Railings, Crown Moldings, Dining Area, Family Room Off Kitchen, Kitchen - Island, Pantry, Primary Bath(s), Recessed Lighting, Soaking Tub, Upgraded Countertops, Walk-in Closet(s), Water Treat System
Hot Water Electric
Heating Heat Pump(s)
Cooling Heat Pump(s)
Flooring Carpet, Hardwood, Tile/Brick
Fireplaces Number 1
Fireplaces Type Gas/Propane
Equipment Cooktop, Dishwasher, Disposal, Dryer - Electric, Energy Efficient Appliances, Extra Refrigerator/Freezer, Oven - Double, Stainless Steel Appliances, Water Conditioner - Owned, Washer, Water Heater - High-Efficiency, Microwave
Fireplace Y
Appliance Cooktop, Dishwasher, Disposal, Dryer - Electric, Energy Efficient Appliances, Extra Refrigerator/Freezer, Oven - Double, Stainless Steel Appliances, Water Conditioner - Owned, Washer, Water Heater - High-Efficiency, Microwave
Heat Source Electric
Laundry Upper Floor
Exterior
Exterior Feature Deck(s), Porch(es), Patio(s)
Parking Features Garage - Front Entry, Garage Door Opener, Inside Access
Garage Spaces 2.0
Fence Partially, Rear, Wood
Water Access N
View Mountain
Roof Type Architectural Shingle
Accessibility None
Porch Deck(s), Porch(es), Patio(s)
Attached Garage 2
Total Parking Spaces 2
Garage Y
Building
Story 2
Sewer Public Sewer
Water Well
Architectural Style Colonial
Level or Stories 2
Additional Building Above Grade
Structure Type Cathedral Ceilings,2 Story Ceilings
New Construction N
Schools
Elementary Schools Call School Board
Middle Schools Call School Board
High Schools Call School Board
School District Berkeley County Schools
Others
Senior Community No
Tax ID NO TAX RECORD
Ownership Fee Simple
SqFt Source Estimated
Security Features 24 hour security,Carbon Monoxide Detector(s),Electric Alarm,Exterior Cameras,Fire Detection System,Main Entrance Lock,Monitored,Security System,Smoke Detector
Horse Property N
Special Listing Condition Standard
Read Less Info
Want to know what your home might be worth? Contact us for a FREE valuation!

Our team is ready to help you sell your home for the highest possible price ASAP

Bought with Heather Parziale • Weichert Realtors - Blue Ribbon
"My job is to find and attract mastery-based agents to the office, protect the culture, and make sure everyone is happy! "
tyronetoneytherealtor@gmail.com
4221 Forbes Blvd, Suite 240, Lanham, MD, 20706, United States






