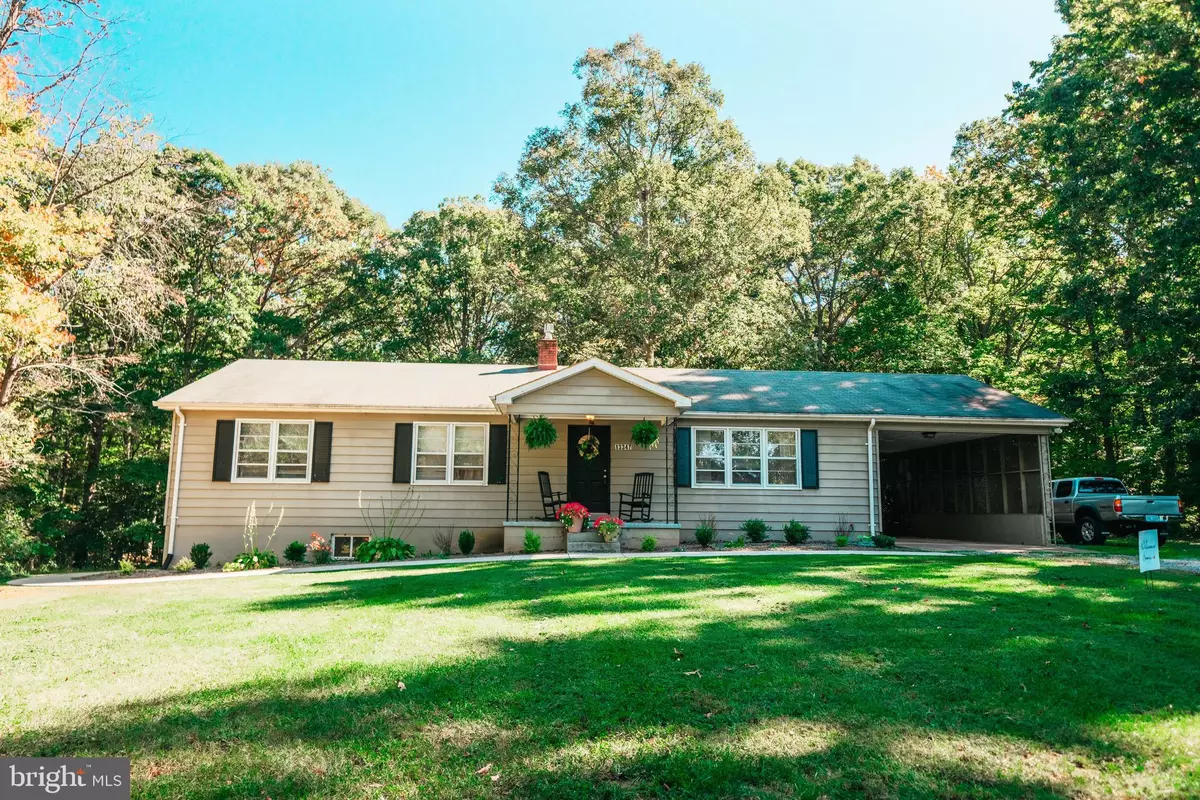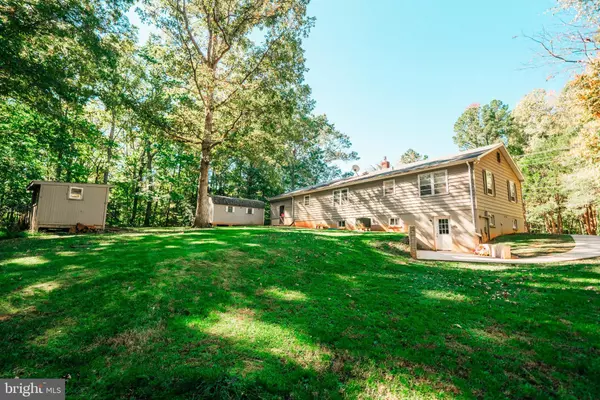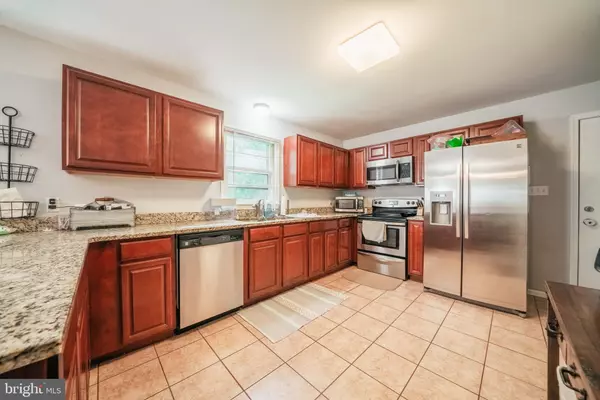$400,000
$399,500
0.1%For more information regarding the value of a property, please contact us for a free consultation.
3 Beds
3 Baths
2,628 SqFt
SOLD DATE : 11/29/2021
Key Details
Sold Price $400,000
Property Type Single Family Home
Sub Type Detached
Listing Status Sold
Purchase Type For Sale
Square Footage 2,628 sqft
Price per Sqft $152
Subdivision Quail Hollow
MLS Listing ID VAFQ2000079
Sold Date 11/29/21
Style Ranch/Rambler
Bedrooms 3
Full Baths 3
HOA Y/N N
Abv Grd Liv Area 1,484
Originating Board BRIGHT
Year Built 1976
Annual Tax Amount $2,847
Tax Year 2021
Lot Size 2.780 Acres
Acres 2.78
Property Description
**COMING SOON** Spacious one level living on almost 3 acres conveniently located off route 17 between Bealeton and Fredericksburg! This home offers just under 1500sf, much more than you typically find in the area + a finished walk-out basement adding another 1144 sf of living space, a carport and 2 sheds! You'll be pleasantly surprised with the spacious primary bedroom! Recent updates include new furnace (one year old); DW + flooring (3 years old), and newer Washer/Dryer. There is a new sidewalk leading to the basement entrance from the front of the house. The kitchen features granite counters, SS appliances and tile floors. Updated bathrooms with tile tub/showers + floors, linen closet in hall bath. The lower level includes a rec room/play room/living space + another room that is perfect as an office, guest room, or craft room! LVP flooring in lower level offers easy maintenance and clean up! Anticipating it to be available for showings on 10/24/21. Plan now to be one of the first to tour this home!
Location
State VA
County Fauquier
Zoning RA
Rooms
Other Rooms Living Room, Dining Room, Primary Bedroom, Bedroom 2, Bedroom 3, Kitchen, Game Room, Office, Primary Bathroom, Full Bath
Basement Other
Main Level Bedrooms 3
Interior
Interior Features Dining Area, Floor Plan - Traditional
Hot Water Electric
Heating Heat Pump(s)
Cooling Central A/C
Flooring Laminated, Ceramic Tile, Laminate Plank
Equipment Dishwasher, Icemaker, Microwave, Refrigerator, Stove, Washer, Dryer
Fireplace N
Appliance Dishwasher, Icemaker, Microwave, Refrigerator, Stove, Washer, Dryer
Heat Source Electric
Exterior
Garage Spaces 1.0
Utilities Available Electric Available
Water Access N
View Trees/Woods
Accessibility None
Total Parking Spaces 1
Garage N
Building
Lot Description Backs to Trees
Story 2
Foundation Other
Sewer On Site Septic
Water Well
Architectural Style Ranch/Rambler
Level or Stories 2
Additional Building Above Grade, Below Grade
New Construction N
Schools
Elementary Schools Mary Walter
Middle Schools Cedar Lee
High Schools Liberty
School District Fauquier County Public Schools
Others
Senior Community No
Tax ID 7815-39-2404
Ownership Fee Simple
SqFt Source Assessor
Special Listing Condition Standard
Read Less Info
Want to know what your home might be worth? Contact us for a FREE valuation!

Our team is ready to help you sell your home for the highest possible price ASAP

Bought with Lisa O'Connell • EXIT Landmark Realty Lorton
"My job is to find and attract mastery-based agents to the office, protect the culture, and make sure everyone is happy! "
tyronetoneytherealtor@gmail.com
4221 Forbes Blvd, Suite 240, Lanham, MD, 20706, United States






