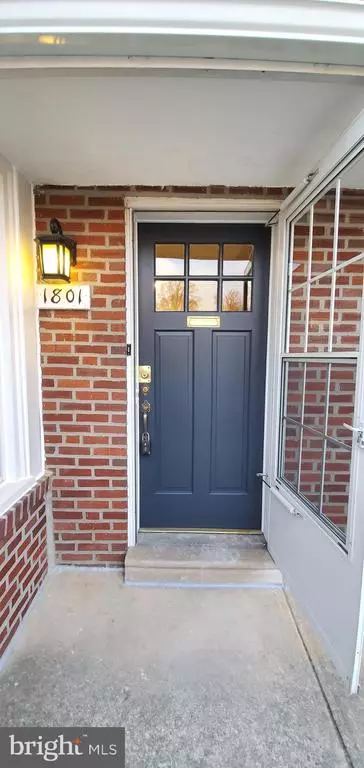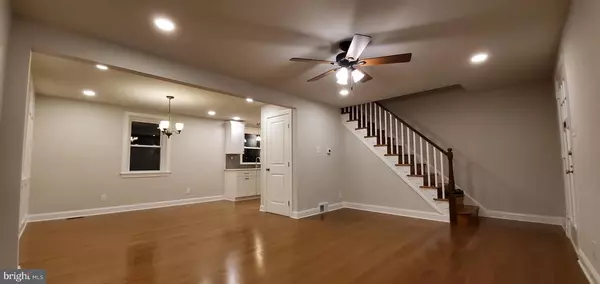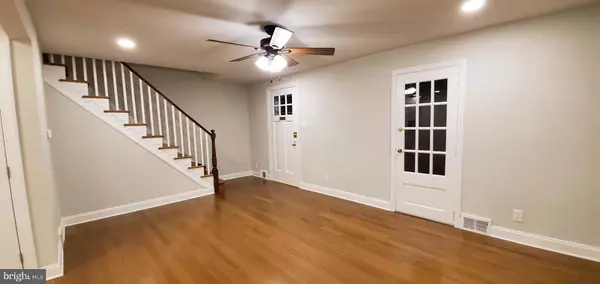$468,000
$459,900
1.8%For more information regarding the value of a property, please contact us for a free consultation.
3 Beds
3 Baths
2,016 SqFt
SOLD DATE : 05/11/2021
Key Details
Sold Price $468,000
Property Type Single Family Home
Sub Type Detached
Listing Status Sold
Purchase Type For Sale
Square Footage 2,016 sqft
Price per Sqft $232
Subdivision Linwood
MLS Listing ID PADE542728
Sold Date 05/11/21
Style Colonial
Bedrooms 3
Full Baths 1
Half Baths 2
HOA Y/N N
Abv Grd Liv Area 1,716
Originating Board BRIGHT
Year Built 1955
Annual Tax Amount $6,334
Tax Year 2020
Lot Size 5,706 Sqft
Acres 0.13
Lot Dimensions 50.00 x 114.00
Property Description
Updated **OFFER DEADLINE ** THURSDAY APRIL 8TH at NOON EST. When you walk into this home, you'll know detail, quality and craftmanship were top priority. The first floor is an open floor plan with all new 3/4" Brazilian Oak flooring. The living room has a Hunter ceiling fan, recessed lighting and is adjoined by a nice, quiet, sun porch for those Sunday morning reads. The dining room has a captivating wainscot wall elegantly done in white. The kitchen is galley style with all new 4 pc stainless steel appliance package that includes built in microwave, gas stove, fully integrated dishwasher and side by side fridge with ice and water dispenser. The cabinets are solid wood maple shaker with crown moldings and soft close doors and drawers. Beautiful granite counters with tiled back splash. Tons of cabinet and counter space! There is a conveniently located powder room right off the kitchen and din rm wrapped in ship lap for a nice level of detail and dimension. The second level consists of 3 nice sized bedrooms with large closets. Brand new refinished hardwood flooring throughout the entire 2nd level. The main hall bath was expanded and remodeled. It boasts a double vanity with storage drawers, tiled floor, tiled shower and deep soaking tub with plenty of light! The lower level, you'll find a fully finished basement with storage and a bonus powder room, and laundry area. There is also an egress exit to your brand new 12' x 15' concrete patio for those summer cookouts. Call your agent to schedule a walk-through before it's gone! Rehab includes new flooring 1st floor and basement floor, all new electrical fixtures and wiring, all new drains and supply lines for plumbing, painted throughout, 2nd floor hardwood floors refinished, all new expanded kitchen and 3 baths. Finished basement, laundry hookup, concrete pad, stacked stone wall in rear yard. Front has all new gutters and down spouts.
Location
State PA
County Delaware
Area Haverford Twp (10422)
Zoning B3
Direction Northwest
Rooms
Basement Full, Fully Finished
Main Level Bedrooms 3
Interior
Interior Features Attic, Ceiling Fan(s), Combination Dining/Living, Combination Kitchen/Dining, Dining Area, Floor Plan - Open, Kitchen - Galley, Kitchen - Gourmet, Recessed Lighting, Tub Shower, Upgraded Countertops, Wainscotting, Walk-in Closet(s)
Hot Water Natural Gas
Heating Central
Cooling Central A/C
Flooring Ceramic Tile, Concrete, Hardwood, Vinyl
Equipment Built-In Microwave, Dishwasher, Disposal, Icemaker, Oven/Range - Gas, Refrigerator, Stainless Steel Appliances, Water Heater
Furnishings No
Fireplace N
Window Features Double Hung
Appliance Built-In Microwave, Dishwasher, Disposal, Icemaker, Oven/Range - Gas, Refrigerator, Stainless Steel Appliances, Water Heater
Heat Source Natural Gas
Laundry Basement
Exterior
Parking Features Garage - Front Entry, Additional Storage Area
Garage Spaces 4.0
Utilities Available Above Ground, Cable TV, Cable TV Available, Under Ground, Phone Available
Water Access N
View City
Roof Type Asphalt
Accessibility 2+ Access Exits
Attached Garage 1
Total Parking Spaces 4
Garage Y
Building
Story 2
Foundation Block
Sewer Public Sewer
Water Public
Architectural Style Colonial
Level or Stories 2
Additional Building Above Grade, Below Grade
Structure Type Dry Wall
New Construction N
Schools
Elementary Schools Lynnewood
Middle Schools Haverford
High Schools Haverford Senior
School District Haverford Township
Others
Pets Allowed N
Senior Community No
Tax ID 22-01-01479-00
Ownership Fee Simple
SqFt Source Assessor
Acceptable Financing Conventional, Cash, FHA
Horse Property N
Listing Terms Conventional, Cash, FHA
Financing Conventional,Cash,FHA
Special Listing Condition Standard
Read Less Info
Want to know what your home might be worth? Contact us for a FREE valuation!

Our team is ready to help you sell your home for the highest possible price ASAP

Bought with Xiao Rong Huang • Achievement Realty Inc.
"My job is to find and attract mastery-based agents to the office, protect the culture, and make sure everyone is happy! "
tyronetoneytherealtor@gmail.com
4221 Forbes Blvd, Suite 240, Lanham, MD, 20706, United States






