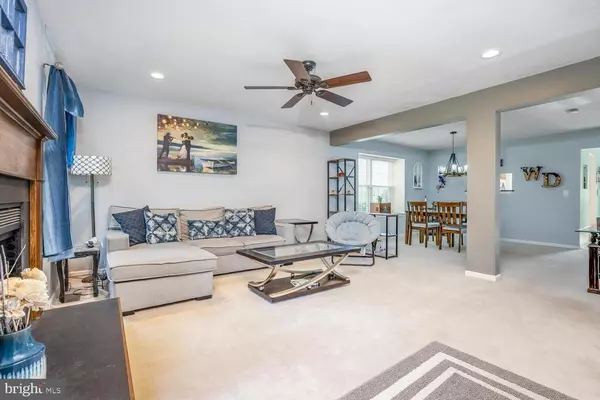$280,000
$257,000
8.9%For more information regarding the value of a property, please contact us for a free consultation.
2 Beds
1 Bath
1,440 SqFt
SOLD DATE : 06/30/2021
Key Details
Sold Price $280,000
Property Type Condo
Sub Type Condo/Co-op
Listing Status Sold
Purchase Type For Sale
Square Footage 1,440 sqft
Price per Sqft $194
Subdivision Concord Ridge
MLS Listing ID NJHT107034
Sold Date 06/30/21
Style Other
Bedrooms 2
Full Baths 1
Condo Fees $327/mo
HOA Y/N N
Abv Grd Liv Area 1,440
Originating Board BRIGHT
Year Built 1986
Annual Tax Amount $5,849
Tax Year 2020
Lot Dimensions 0.00 x 0.00
Property Description
DELIGHTFULLY UPDATED END-UNIT TOWNHOME! Sunny Eat In Kitchen with granite counters, custom tiled backsplash, bay window, recessed lighting & handsome stainless steel appliances! Open concept Dining & Living with elegant chandelier, recessed lighting, raised hearth Fireplace & french doors to private deck. Upstairs is a spacious MBR, updated full bath with granite topped vanity and nicely sized second Bedroom. Additional updates include newer thermal pane windows and new natural gas hot water heater. There's also a full basement with potential for more finished living space. Community amenities include pool, tennis & club house.
Location
State NJ
County Hunterdon
Area Raritan Twp (21021)
Zoning R-5
Rooms
Other Rooms Living Room, Dining Room, Bedroom 2, Kitchen, Basement, Bedroom 1, Bathroom 1, Half Bath
Basement Full
Interior
Interior Features Carpet, Ceiling Fan(s), Combination Dining/Living, Kitchen - Eat-In, Floor Plan - Open, Primary Bath(s), Tub Shower, Upgraded Countertops
Hot Water Electric
Heating Forced Air
Cooling Central A/C
Flooring Carpet, Ceramic Tile
Equipment Built-In Microwave, Dishwasher, Dryer, Oven/Range - Gas, Refrigerator, Washer, Water Heater
Window Features Bay/Bow,Vinyl Clad,Double Pane
Appliance Built-In Microwave, Dishwasher, Dryer, Oven/Range - Gas, Refrigerator, Washer, Water Heater
Heat Source Natural Gas
Exterior
Exterior Feature Deck(s)
Amenities Available Pool - Outdoor, Tennis Courts, Club House
Waterfront N
Water Access N
View Garden/Lawn, Trees/Woods
Roof Type Asphalt
Accessibility None
Porch Deck(s)
Parking Type Parking Lot
Garage N
Building
Story 3
Sewer Public Sewer
Water Public
Architectural Style Other
Level or Stories 3
Additional Building Above Grade, Below Grade
New Construction N
Schools
Elementary Schools Barley Sheaf
Middle Schools J P Case
High Schools Hunterdon Central H.S.
School District Flemington-Raritan Regional
Others
HOA Fee Include Common Area Maintenance,Lawn Maintenance,Trash
Senior Community No
Tax ID 21-00072 19-00006-C0301
Ownership Condominium
Special Listing Condition Standard
Read Less Info
Want to know what your home might be worth? Contact us for a FREE valuation!

Our team is ready to help you sell your home for the highest possible price ASAP

Bought with Non Member • Non Subscribing Office

"My job is to find and attract mastery-based agents to the office, protect the culture, and make sure everyone is happy! "
tyronetoneytherealtor@gmail.com
4221 Forbes Blvd, Suite 240, Lanham, MD, 20706, United States






