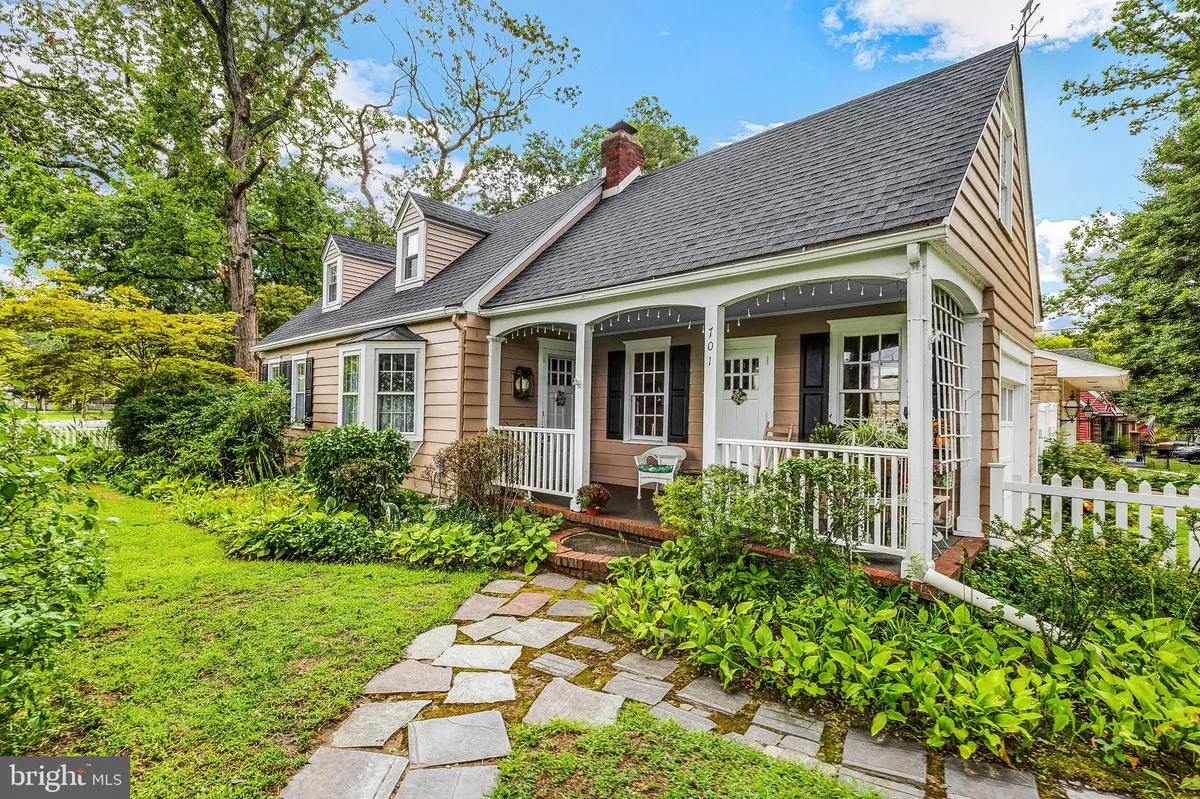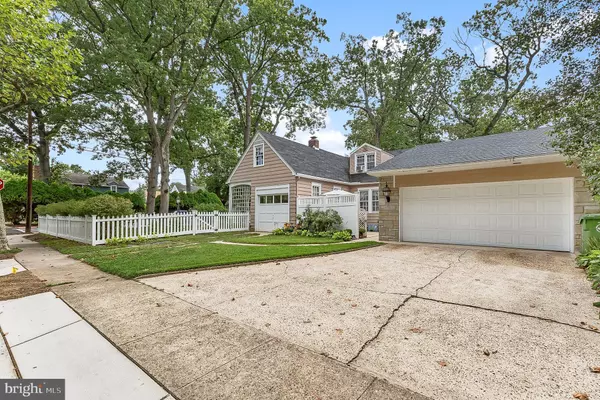$335,000
$327,000
2.4%For more information regarding the value of a property, please contact us for a free consultation.
4 Beds
2 Baths
1,427 SqFt
SOLD DATE : 11/04/2022
Key Details
Sold Price $335,000
Property Type Single Family Home
Sub Type Detached
Listing Status Sold
Purchase Type For Sale
Square Footage 1,427 sqft
Price per Sqft $234
Subdivision None Available
MLS Listing ID NJBL2033678
Sold Date 11/04/22
Style Cape Cod
Bedrooms 4
Full Baths 2
HOA Y/N N
Abv Grd Liv Area 1,427
Originating Board BRIGHT
Year Built 1940
Annual Tax Amount $6,786
Tax Year 2021
Lot Size 8,600 Sqft
Acres 0.2
Lot Dimensions 86.00 x 100.00
Property Description
Welcome to 701 Walnut Street in beautiful Palmyra! From the moment you pull up you will be charmed by this corner property with the white picket fence and quaint front sitting porch. The space inside this house is amazing and at every turn you will find wonderful surprises like a built-in corner cabinet, Knotty pine finishes, and tons of storage areas! This four-bedroom, 2 full bath Cape Cod is a great starter home or perfect if you are downsizing as there are two bedrooms on the main level. Entering the home, you will find a spacious living room with lots of natural light. The dining room overlooks the courtyard, and the kitchen is quite large and features a wood stove, a pantry closet and easy access to the courtyard, the two car garage plus the backyard which is fully fenced. Rounding out the main level are two good sized bedrooms and a full bath with double sinks with new faucets and new flooring. Hardwood floors can be found throughout most of the first floor. The entire main level was painted in February 2022. Heading to the second floor you will find two cozy bedrooms with hardwood floors, built in dressers, and easy access to a walk-in attic for additional storage. There is a full bath with new vinyl floors and a wonderful bonus room with new carpeting that would make a great office, playroom, or sitting room. The basement is very large with a partially finished space as well as a laundry room, workshop area, and storage galore. Lots of space for your cars or tools, as there is an attached one car garage which could be converted into additional living space as it is right off the living room, plus there is an additional two car garage with newly installed garage door openers and a space heater. This home is move-in ready and is waiting for its new owner! Just a few short blocks away you will find ball fields and tennis courts at Legion Field. Palmyra is a wonderful, hometown community that is close to Philadelphia and the River Line station is just a few blocks away! Don’t miss out, book your showing today!
Location
State NJ
County Burlington
Area Palmyra Boro (20327)
Zoning RES
Rooms
Other Rooms Living Room, Dining Room, Primary Bedroom, Bedroom 2, Bedroom 3, Bedroom 4, Kitchen, Basement, Bonus Room, Full Bath
Basement Outside Entrance, Interior Access, Partially Finished, Full, Workshop
Main Level Bedrooms 2
Interior
Interior Features Breakfast Area, Ceiling Fan(s), Carpet, Entry Level Bedroom, Kitchen - Eat-In, Kitchen - Island, Pantry, Tub Shower, Wood Floors, Stove - Wood
Hot Water Natural Gas
Heating Forced Air, Baseboard - Electric, Wood Burn Stove
Cooling Central A/C, Window Unit(s)
Flooring Hardwood, Carpet, Luxury Vinyl Plank, Slate
Fireplaces Number 1
Fireplaces Type Gas/Propane
Equipment Oven/Range - Electric
Fireplace Y
Window Features Replacement,Bay/Bow,Wood Frame
Appliance Oven/Range - Electric
Heat Source Natural Gas
Laundry Basement
Exterior
Garage Garage Door Opener
Garage Spaces 5.0
Fence Fully
Waterfront N
Water Access N
Roof Type Asphalt
Accessibility None
Parking Type Driveway, On Street, Attached Garage
Attached Garage 3
Total Parking Spaces 5
Garage Y
Building
Lot Description Corner, Front Yard, Rear Yard
Story 2
Foundation Concrete Perimeter
Sewer Public Sewer
Water Public
Architectural Style Cape Cod
Level or Stories 2
Additional Building Above Grade, Below Grade
New Construction N
Schools
School District Palmyra Borough Public Schools
Others
Senior Community No
Tax ID 27-00035-00004
Ownership Fee Simple
SqFt Source Assessor
Acceptable Financing Cash, Conventional, FHA, VA
Listing Terms Cash, Conventional, FHA, VA
Financing Cash,Conventional,FHA,VA
Special Listing Condition Standard
Read Less Info
Want to know what your home might be worth? Contact us for a FREE valuation!

Our team is ready to help you sell your home for the highest possible price ASAP

Bought with Misha F. Cunningham • Premier Real Estate, Inc.

"My job is to find and attract mastery-based agents to the office, protect the culture, and make sure everyone is happy! "
tyronetoneytherealtor@gmail.com
4221 Forbes Blvd, Suite 240, Lanham, MD, 20706, United States






