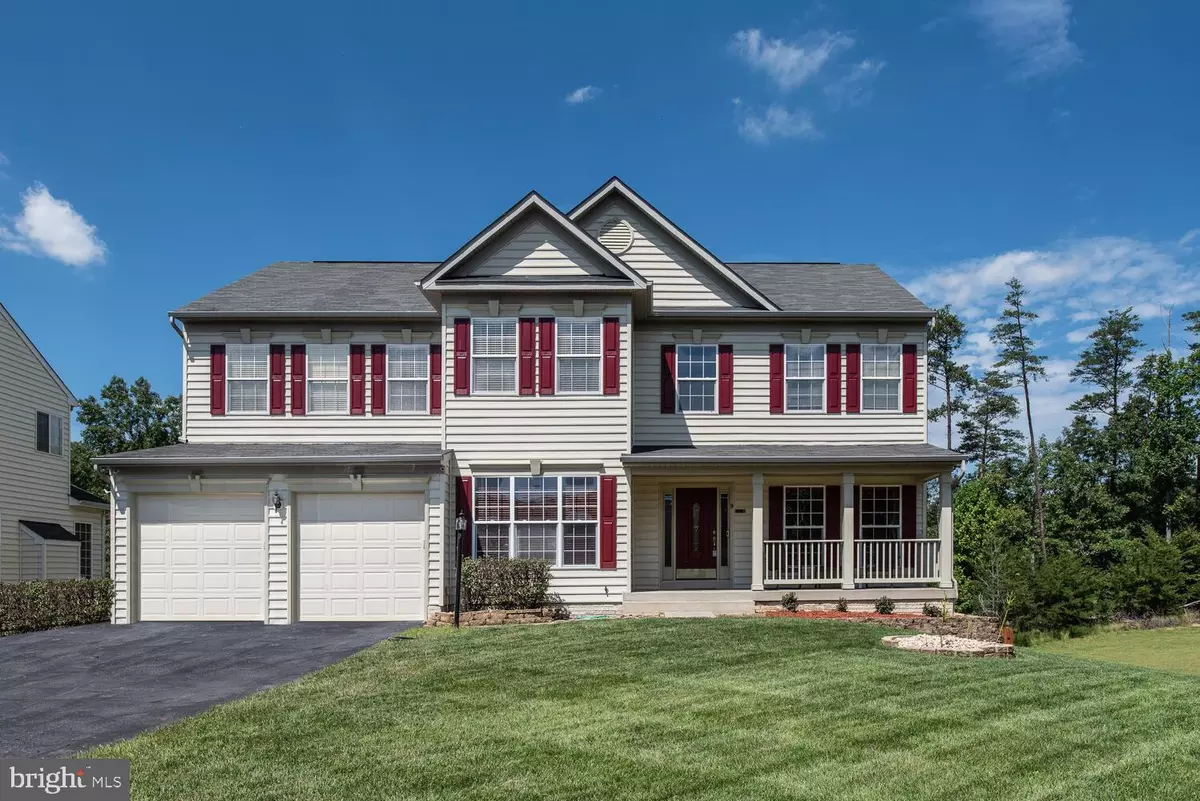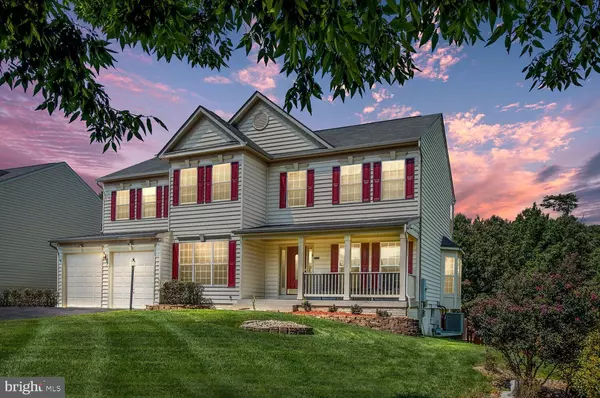$585,000
$589,900
0.8%For more information regarding the value of a property, please contact us for a free consultation.
5 Beds
4 Baths
4,404 SqFt
SOLD DATE : 10/27/2021
Key Details
Sold Price $585,000
Property Type Single Family Home
Sub Type Detached
Listing Status Sold
Purchase Type For Sale
Square Footage 4,404 sqft
Price per Sqft $132
Subdivision Leeland Station
MLS Listing ID VAST2003302
Sold Date 10/27/21
Style Traditional
Bedrooms 5
Full Baths 3
Half Baths 1
HOA Fees $78/qua
HOA Y/N Y
Abv Grd Liv Area 3,240
Originating Board BRIGHT
Year Built 2006
Annual Tax Amount $3,962
Tax Year 2021
Lot Size 0.374 Acres
Acres 0.37
Property Description
THIS IS A MUST SEE MOVE IN READY HOME! PROPERTY WILL NOT LAST LONG! This property is a Richmond American custom built home located within 3 minutes of the Leeland VRE in a desirable school district located within walking distance of Conway Elementary School. This property is 5 bedrooms, 3.5 baths with a bonus room that can be used as a home office, den, or library on the main level. Not to mention this spacious luxurious home has an open floor plan, home features over 4400 square feet, a Master suite with attached sitting area and master bath, 4 bedrooms, a full bedroom and bath in-law suite in the basement, full wet bar with soft close cabinetry, an upgraded kitchen with granite counter tops and a beautiful island, a high tech commercial grade wireless Hikvision 8 channel security system with wireless cameras, a large storage room, a separate laundry room, 2 separate full baths with dual vanities, and a dual zone HVAC system. The home also comes with an American Shield Home Warranty!
Location
State VA
County Stafford
Zoning PD1
Rooms
Other Rooms Basement, Bathroom 1
Basement Fully Finished
Interior
Interior Features Bar, Attic, Air Filter System, Carpet, Ceiling Fan(s), Crown Moldings, Dining Area, Family Room Off Kitchen, Kitchen - Island, Pantry, Soaking Tub, Tub Shower, Walk-in Closet(s), Wet/Dry Bar, Wine Storage, Wood Floors
Hot Water Natural Gas
Heating Forced Air
Cooling Central A/C
Flooring Solid Hardwood, Partially Carpeted, Ceramic Tile
Equipment Built-In Microwave, Built-In Range, Dishwasher, Disposal, Energy Efficient Appliances, Refrigerator, Washer, Dryer
Furnishings Yes
Fireplace Y
Window Features Energy Efficient,Double Pane
Appliance Built-In Microwave, Built-In Range, Dishwasher, Disposal, Energy Efficient Appliances, Refrigerator, Washer, Dryer
Heat Source Natural Gas
Exterior
Exterior Feature Deck(s), Porch(es), Enclosed, Roof, Screened
Parking Features Garage - Front Entry
Garage Spaces 4.0
Utilities Available Water Available, Phone Available, Natural Gas Available, Electric Available, Cable TV Available
Amenities Available None
Water Access N
Roof Type Composite,Other
Accessibility None
Porch Deck(s), Porch(es), Enclosed, Roof, Screened
Attached Garage 2
Total Parking Spaces 4
Garage Y
Building
Story 2
Foundation Other
Sewer Approved System
Water Public
Architectural Style Traditional
Level or Stories 2
Additional Building Above Grade, Below Grade
Structure Type Dry Wall
New Construction N
Schools
Elementary Schools Conway
Middle Schools Edward E. Drew
High Schools Stafford
School District Stafford County Public Schools
Others
Pets Allowed Y
HOA Fee Include None
Senior Community No
Tax ID 46M 4B 57
Ownership Fee Simple
SqFt Source Assessor
Security Features 24 hour security,Carbon Monoxide Detector(s),Exterior Cameras,Fire Detection System,Electric Alarm,Main Entrance Lock,Motion Detectors,Monitored,Security System,Smoke Detector,Sprinkler System - Indoor
Acceptable Financing Cash, FHA, VA, Conventional, Other
Horse Property N
Listing Terms Cash, FHA, VA, Conventional, Other
Financing Cash,FHA,VA,Conventional,Other
Special Listing Condition Standard
Pets Allowed No Pet Restrictions
Read Less Info
Want to know what your home might be worth? Contact us for a FREE valuation!

Our team is ready to help you sell your home for the highest possible price ASAP

Bought with Amit Lall • Coldwell Banker Elite
"My job is to find and attract mastery-based agents to the office, protect the culture, and make sure everyone is happy! "
tyronetoneytherealtor@gmail.com
4221 Forbes Blvd, Suite 240, Lanham, MD, 20706, United States






