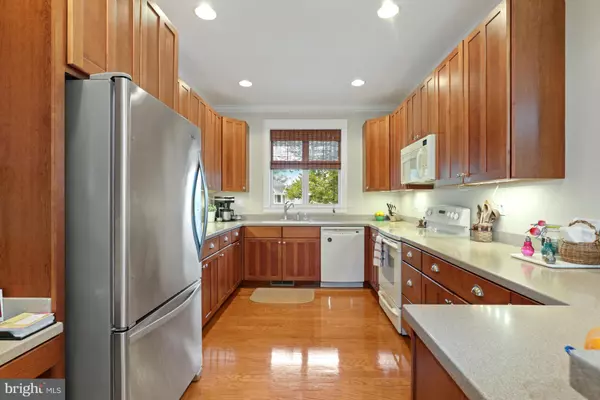$677,000
$675,000
0.3%For more information regarding the value of a property, please contact us for a free consultation.
4 Beds
4 Baths
2,600 SqFt
SOLD DATE : 11/30/2022
Key Details
Sold Price $677,000
Property Type Single Family Home
Sub Type Detached
Listing Status Sold
Purchase Type For Sale
Square Footage 2,600 sqft
Price per Sqft $260
Subdivision Refuge At Dirickson Creek
MLS Listing ID DESU2029188
Sold Date 11/30/22
Style Coastal,Transitional
Bedrooms 4
Full Baths 3
Half Baths 1
HOA Fees $102/mo
HOA Y/N Y
Abv Grd Liv Area 2,600
Originating Board BRIGHT
Year Built 2004
Annual Tax Amount $1,414
Tax Year 2022
Lot Size 0.700 Acres
Acres 0.7
Lot Dimensions 135.00 x 267.00
Property Description
Stunning landscaping envelops this beautiful four bedroom, three and a half bath home situated on an extraordinary ¾ acre corner lot in the Refuge at Dirickson Creek. This premium lot is perfectly positioned to facilitate open, peaceful views while connected to common green space for added privacy. A spacious covered front porch lines the front of this home and welcomes you in to experience an open and airy interior filled with daylight. Formal dining room opens off the foyer and invites memories to be made and cherished over a delicious meal with family and friends. Living room is embellished with thoughtful design features including high vaulted ceiling with skylights welcoming delicate daylight, gas fireplace, and lovely display built-ins. Beautiful kitchen is complete with lovely hardwood flooring, breakfast bar peninsula, warm wood cabinetry, and an abundance of counter space. Enjoy the whispering coastal breezes as you sit on the spacious screened porch or soak in the warm sun on the rear deck overlooking the gorgeous rear yard. Generous primary suite hosts a large walk-in closet and en-suite bath upgraded with walk-in bath and double sink vanity. Two additional bedrooms share a full bath, conveniently located on the main level along with a powder room and laundry room. Celebrated as the FROG room, this Finished Room Over Garage provides additional value with a full bath, creating the possibility for a fourth bedroom, recreation room, or whatever your imagination can hop to. The rear yard not only displays elegant, landscaped grounds, but also remarkable hardscape to occupy in your favorite lounge chair and admire the view. The friendly community of the Refuge invites you home to live at near the beach with a plethora of community amenities to fit every lifestyle. The warm beach of Fenwick Island is less than a 10-minute drive and provides easy access to Route 1 where you can easily travel to both Maryland and Delaware beaches and experience the many amenities each has to offer. Volleyball, outdoor swimming, basketball, tennis, tot lots, kayak/boat launch, pier, and more are at your fingertips in this waterfront community!
Location
State DE
County Sussex
Area Baltimore Hundred (31001)
Zoning MR
Rooms
Other Rooms Living Room, Dining Room, Primary Bedroom, Bedroom 2, Bedroom 3, Bedroom 4, Kitchen, Foyer, Breakfast Room, Sun/Florida Room, Laundry, Storage Room
Main Level Bedrooms 3
Interior
Interior Features Attic, Bar, Breakfast Area, Built-Ins, Carpet, Ceiling Fan(s), Chair Railings, Crown Moldings, Dining Area, Entry Level Bedroom, Family Room Off Kitchen, Floor Plan - Open, Formal/Separate Dining Room, Kitchen - Eat-In, Kitchen - Island, Primary Bath(s), Recessed Lighting, Skylight(s), Stall Shower, Tub Shower, Upgraded Countertops, Walk-in Closet(s), Wood Floors
Hot Water Propane
Heating Forced Air, Heat Pump(s)
Cooling Central A/C
Flooring Carpet, Ceramic Tile, Hardwood
Fireplaces Number 1
Fireplaces Type Gas/Propane, Heatilator, Mantel(s)
Equipment Built-In Microwave, Dishwasher, Dryer, Energy Efficient Appliances, Exhaust Fan, Freezer, Icemaker, Microwave, Oven - Self Cleaning, Oven - Single, Oven/Range - Electric, Refrigerator, Washer, Water Heater
Furnishings Partially
Fireplace Y
Window Features Double Hung,Insulated,Screens,Skylights,Vinyl Clad
Appliance Built-In Microwave, Dishwasher, Dryer, Energy Efficient Appliances, Exhaust Fan, Freezer, Icemaker, Microwave, Oven - Self Cleaning, Oven - Single, Oven/Range - Electric, Refrigerator, Washer, Water Heater
Heat Source Propane - Owned
Laundry Main Floor
Exterior
Exterior Feature Patio(s), Porch(es), Enclosed, Screened, Deck(s)
Parking Features Garage - Side Entry
Garage Spaces 7.0
Amenities Available Basketball Courts, Common Grounds, Community Center, Hot tub, Jog/Walk Path, Picnic Area, Pier/Dock, Pool - Outdoor, Swimming Pool, Tennis Courts, Tot Lots/Playground, Volleyball Courts, Other
Water Access N
View Garden/Lawn
Roof Type Metal,Pitched,Shingle
Accessibility Other
Porch Patio(s), Porch(es), Enclosed, Screened, Deck(s)
Attached Garage 2
Total Parking Spaces 7
Garage Y
Building
Lot Description Cleared, Corner, Landscaping, Level, Vegetation Planting, Rear Yard, Front Yard
Story 2
Foundation Crawl Space
Sewer Public Sewer
Water Public
Architectural Style Coastal, Transitional
Level or Stories 2
Additional Building Above Grade, Below Grade
Structure Type 9'+ Ceilings,Vaulted Ceilings
New Construction N
Schools
Elementary Schools Showell
Middle Schools Selbyville
High Schools Indian River
School District Indian River
Others
Pets Allowed Y
HOA Fee Include Common Area Maintenance,Pier/Dock Maintenance,Pool(s),Snow Removal
Senior Community No
Tax ID 533-12.00-573.00
Ownership Fee Simple
SqFt Source Assessor
Security Features Main Entrance Lock,Smoke Detector
Horse Property N
Special Listing Condition Standard
Pets Allowed No Pet Restrictions
Read Less Info
Want to know what your home might be worth? Contact us for a FREE valuation!

Our team is ready to help you sell your home for the highest possible price ASAP

Bought with Suzie Parker • Northrop Realty
"My job is to find and attract mastery-based agents to the office, protect the culture, and make sure everyone is happy! "
tyronetoneytherealtor@gmail.com
4221 Forbes Blvd, Suite 240, Lanham, MD, 20706, United States






