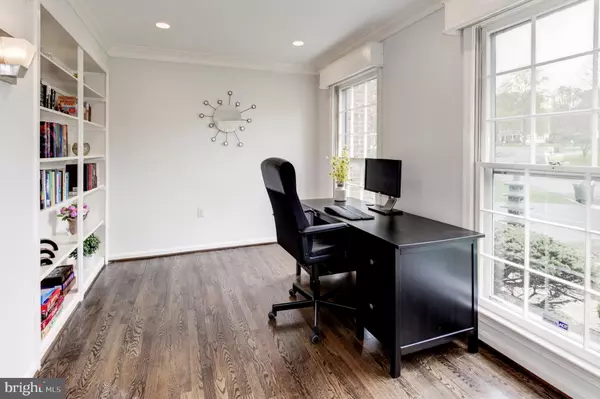$962,501
$875,000
10.0%For more information regarding the value of a property, please contact us for a free consultation.
5 Beds
5 Baths
4,001 SqFt
SOLD DATE : 05/13/2021
Key Details
Sold Price $962,501
Property Type Single Family Home
Sub Type Detached
Listing Status Sold
Purchase Type For Sale
Square Footage 4,001 sqft
Price per Sqft $240
Subdivision Stonebridge
MLS Listing ID MDMC748546
Sold Date 05/13/21
Style Colonial
Bedrooms 5
Full Baths 4
Half Baths 1
HOA Fees $63/ann
HOA Y/N Y
Abv Grd Liv Area 2,828
Originating Board BRIGHT
Year Built 1987
Annual Tax Amount $8,865
Tax Year 2020
Lot Size 0.271 Acres
Acres 0.27
Property Description
FANTASTIC, UPDATED STONEBRIDGE COLONIAL sited on a quiet cul-de-sac, boasting spectacular high-quality updates and interior details that combine contemporary design with conventional elegance. Highlights include gleaming wood floors, home office with built-in shelves, walls of picturesque windows in the back, and light-filled family room with floor-to-ceiling custom tile gas fireplace and glass door access to the expansive Trek deck with gazebo (2014). The breathtaking gourmet kitchen (2005) boasts a luxurious and expensive light fixture above the center island, blue pearl granite counters, American cherry-wood cabinets, custom stainless steel backsplash tiles, high-end stainless steel appliances, Brazilian cherry-wood flooring, and breakfast area with a designer light fixture. The living and dining rooms with crown molding and stunning powder room complete the stylish main level. The well-appointed Owners bedroom suite with vaulted ceiling and 2 closets, and 2 renovated spa-style bathrooms (2016) with granite counters, glass-enclosed stall shower, and soaking tub highlights the upper level that is complete with 4 additional bedrooms and modern hall bath. The lower level basement has a great recreation room, second office/bonus room, and full bath. Enjoy an afternoon relaxing outdoors on the large deck with gazebo and picturesque views of the backyard with flowering plants and cherry blossom trees. Within close proximity to great shops and restaurants, and walking distance to the community clubhouse, tennis courts, swimming pool, and playgrounds, this move-in ready home is truly a gem! Please see the attached Fact Sheet for a full list of updates. Please note: There is extra piping connected to the kitchen sink and washer drains to protect the Brazilian wood floors. Radon system in place. French Drain installed by the builder.
Location
State MD
County Montgomery
Zoning PD3
Rooms
Other Rooms Living Room, Dining Room, Primary Bedroom, Bedroom 2, Bedroom 3, Bedroom 4, Kitchen, Family Room, Foyer, Breakfast Room, Bedroom 1, Laundry, Office, Recreation Room, Utility Room, Bathroom 1, Bathroom 2, Bonus Room, Primary Bathroom, Full Bath, Half Bath
Basement Connecting Stairway, Fully Finished, Heated, Improved, Windows
Interior
Interior Features Breakfast Area, Built-Ins, Carpet, Ceiling Fan(s), Crown Moldings, Dining Area, Family Room Off Kitchen, Floor Plan - Traditional, Formal/Separate Dining Room, Kitchen - Eat-In, Kitchen - Gourmet, Kitchen - Island, Kitchen - Table Space, Pantry, Primary Bath(s), Recessed Lighting, Skylight(s), Soaking Tub, Stall Shower, Store/Office, Tub Shower, Upgraded Countertops, Walk-in Closet(s), Window Treatments, Wood Floors
Hot Water Natural Gas
Heating Forced Air
Cooling Central A/C
Flooring Carpet, Ceramic Tile, Hardwood
Fireplaces Number 1
Furnishings Yes
Fireplace Y
Heat Source Natural Gas
Laundry Main Floor
Exterior
Exterior Feature Deck(s)
Parking Features Garage - Front Entry, Garage Door Opener, Inside Access
Garage Spaces 4.0
Fence Rear
Amenities Available Pool - Outdoor, Soccer Field, Tennis Courts, Jog/Walk Path
Water Access N
View Garden/Lawn, Trees/Woods
Roof Type Composite,Shingle
Accessibility None
Porch Deck(s)
Attached Garage 2
Total Parking Spaces 4
Garage Y
Building
Lot Description Backs to Trees
Story 3
Sewer Public Sewer
Water Public
Architectural Style Colonial
Level or Stories 3
Additional Building Above Grade, Below Grade
New Construction N
Schools
Elementary Schools Stone Mill
Middle Schools Cabin John
High Schools Thomas S. Wootton
School District Montgomery County Public Schools
Others
HOA Fee Include Common Area Maintenance,Pool(s)
Senior Community No
Tax ID 160602472286
Ownership Fee Simple
SqFt Source Assessor
Special Listing Condition Standard
Read Less Info
Want to know what your home might be worth? Contact us for a FREE valuation!

Our team is ready to help you sell your home for the highest possible price ASAP

Bought with Jen vo • Keller Williams Capital Properties
"My job is to find and attract mastery-based agents to the office, protect the culture, and make sure everyone is happy! "
tyronetoneytherealtor@gmail.com
4221 Forbes Blvd, Suite 240, Lanham, MD, 20706, United States






