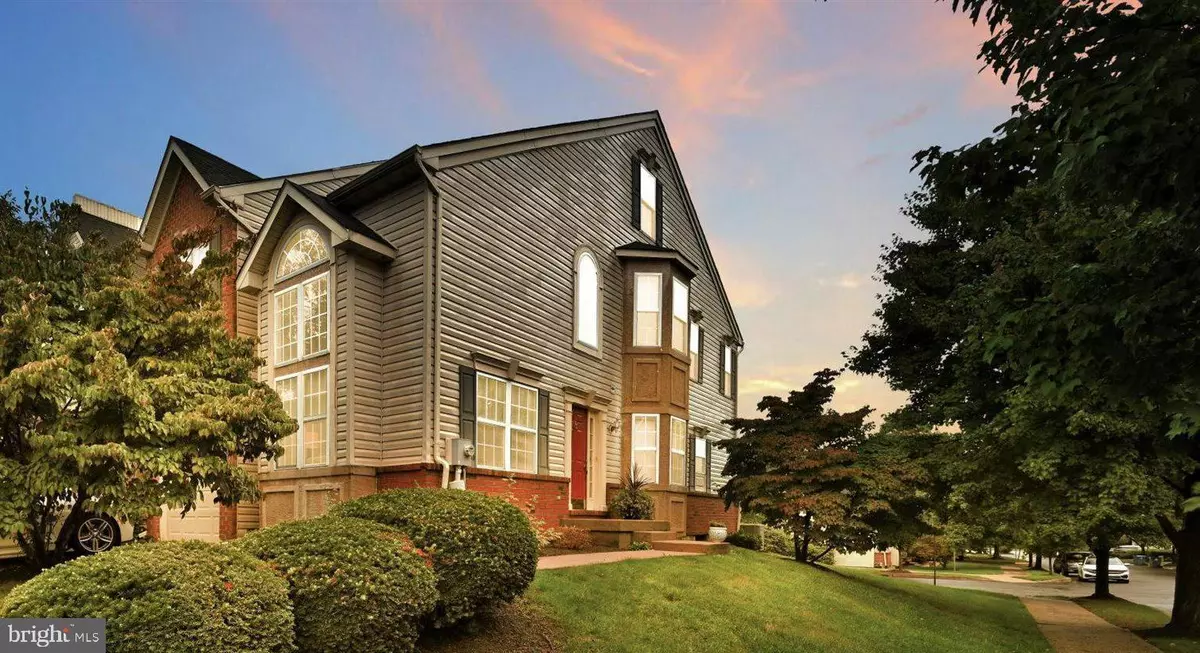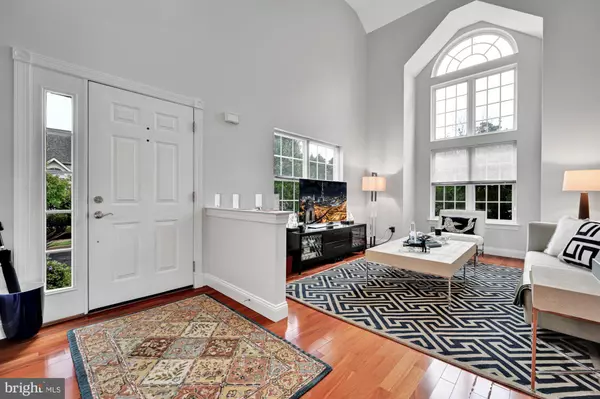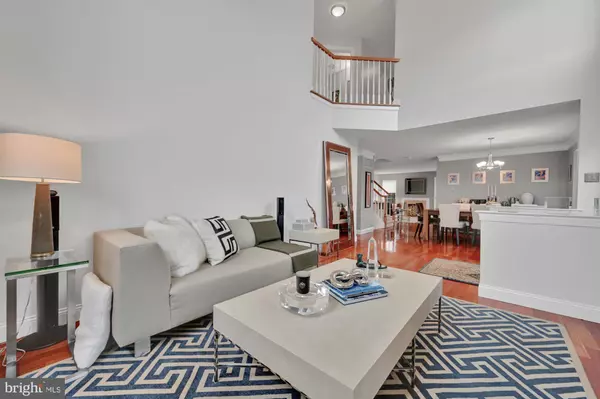$458,000
$450,000
1.8%For more information regarding the value of a property, please contact us for a free consultation.
3 Beds
3 Baths
2,225 SqFt
SOLD DATE : 11/22/2022
Key Details
Sold Price $458,000
Property Type Townhouse
Sub Type Interior Row/Townhouse
Listing Status Sold
Purchase Type For Sale
Square Footage 2,225 sqft
Price per Sqft $205
Subdivision Williamsburg Villa
MLS Listing ID PAMC2054082
Sold Date 11/22/22
Style Colonial
Bedrooms 3
Full Baths 2
Half Baths 1
HOA Fees $180/mo
HOA Y/N Y
Abv Grd Liv Area 2,225
Originating Board BRIGHT
Year Built 1999
Annual Tax Amount $6,000
Tax Year 2022
Lot Size 4,792 Sqft
Acres 0.11
Lot Dimensions 41.00 x 0.00
Property Description
Welcome to Your Meticulous, Beautiful Home Sweet Home! So much to love in this end-unit townhome with lots of light and space. Entertaining is easy, there is lots of space with an open layout and a 2-Story ceiling in the Living room. This 2-bedroom can easily become a 3-bedroom by converting the second-floor office into a bedroom. The sellers are going to miss this layout and the hardwood floors. The hardwood floors are Bolivian Rosewood which are beautiful and a luxury hardwood - it showcases the home well and makes it a stand-out. The Kitchen and Family room are the heart of the home. The Gourmet Kitchen has granite counters, lots of counter and storage space, tile backsplash, a large island and stainless-steel appliances. The Family Room has a fireplace for those cozy evenings and is open to the kitchen for a great hangout area. There is access to the deck off the kitchen for summer barbecues, gatherings or just hanging out. The Owners' Suite is large with a Cathedral Ceiling, generous Walk-In Closet and Private Bath with dual vanities, shower, and separate tub. The Suite also has a separate room that can be an office, gym or whatever you need. This separate room off the owner's suite can also be easily converted to be the 3rd bedroom since it has a closet as well. Second Floor Laundry is ultra-convenient. There is also a Bonus Loft Room which is a great space for company, office, or second hang-out space. Lots of Storage Space in the Basement and ready for you to bring your ideas. The Sellers love the neighborhood - it's quiet, friendly and safe. You always see neighbors chatting and packages get dropped off all the time with no issues in almost 20 years. This neighborhood is sought after due to its location close access to the Northeast Extension (I-476), Sumneytown Pike, Starbucks, shoppes, eateries, and major corporate centers, and less than 25 minutes to King of Prussia - KOP Mall.
Lots of updates to love including New High Efficiency HVAC System (Gas Heat and Air Conditioning, Professionally Cleaned Air Vents and Ducts, and Wi-Fi Thermostat (2022); Designed and professionally painted Ceilings, Walls, Trim Doors, and Garage (2019-2022); Replaced Sump Pump with Higher Horsepower (2021); Installed Carpet on Stairs, Second Floor, and loft with Premium Padding (2019); Upgraded all faucets to made-in-Germany Grohe and installed a Garbage Disposal with higher horsepower (2017); Installed Bolivian Rose Wood Hardwood Flooring on 1st Floor, Installed Granite Counter Top and Ceramic Tile (2015); Replaced and Upgraded all Light Fixtures (2010). Come see today and find your favorites!
Location
State PA
County Montgomery
Area Towamencin Twp (10653)
Zoning R125
Direction Northeast
Rooms
Other Rooms Living Room, Dining Room, Primary Bedroom, Bedroom 2, Kitchen, Family Room, Basement, Laundry, Loft, Office, Primary Bathroom, Full Bath
Basement Full, Unfinished
Interior
Interior Features Butlers Pantry, Skylight(s), Kitchen - Eat-In, Breakfast Area, Carpet, Combination Dining/Living, Family Room Off Kitchen, Floor Plan - Open, Kitchen - Island, Pantry, Primary Bath(s), Soaking Tub, Tub Shower, Upgraded Countertops, Walk-in Closet(s), Wood Floors, Window Treatments
Hot Water Natural Gas
Heating Forced Air
Cooling Central A/C
Flooring Wood, Fully Carpeted, Vinyl, Tile/Brick
Fireplaces Number 1
Fireplaces Type Gas/Propane, Mantel(s)
Equipment Oven - Self Cleaning, Dishwasher, Built-In Microwave, Built-In Range, Dryer, Washer, Refrigerator, Stainless Steel Appliances, Water Heater
Furnishings Yes
Fireplace Y
Window Features Bay/Bow
Appliance Oven - Self Cleaning, Dishwasher, Built-In Microwave, Built-In Range, Dryer, Washer, Refrigerator, Stainless Steel Appliances, Water Heater
Heat Source Natural Gas
Laundry Upper Floor
Exterior
Exterior Feature Deck(s)
Parking Features Garage Door Opener, Garage - Side Entry, Built In, Additional Storage Area, Inside Access
Garage Spaces 1.0
Fence Other
Utilities Available Cable TV, Under Ground, Phone
Water Access N
View Street, Garden/Lawn
Roof Type Shingle
Street Surface Paved,Access - On Grade
Accessibility None
Porch Deck(s)
Road Frontage Boro/Township
Attached Garage 1
Total Parking Spaces 1
Garage Y
Building
Lot Description Corner, Sloping, Open, Front Yard, Rear Yard, SideYard(s)
Story 2
Foundation Concrete Perimeter
Sewer Public Sewer
Water Public
Architectural Style Colonial
Level or Stories 2
Additional Building Above Grade, Below Grade
Structure Type Cathedral Ceilings,9'+ Ceilings
New Construction N
Schools
Elementary Schools Walton Farm
Middle Schools Pennfield
High Schools North Penn Senior
School District North Penn
Others
Pets Allowed Y
HOA Fee Include Common Area Maintenance,Snow Removal,Trash,Insurance,Management,Lawn Care Front,Lawn Care Rear,Lawn Care Side,Lawn Maintenance
Senior Community No
Tax ID 53-00-03919-447
Ownership Fee Simple
SqFt Source Estimated
Acceptable Financing Conventional
Horse Property N
Listing Terms Conventional
Financing Conventional
Special Listing Condition Third Party Approval
Pets Allowed No Pet Restrictions
Read Less Info
Want to know what your home might be worth? Contact us for a FREE valuation!

Our team is ready to help you sell your home for the highest possible price ASAP

Bought with John Boguslaw • Keller Williams Real Estate-Blue Bell
"My job is to find and attract mastery-based agents to the office, protect the culture, and make sure everyone is happy! "
tyronetoneytherealtor@gmail.com
4221 Forbes Blvd, Suite 240, Lanham, MD, 20706, United States






