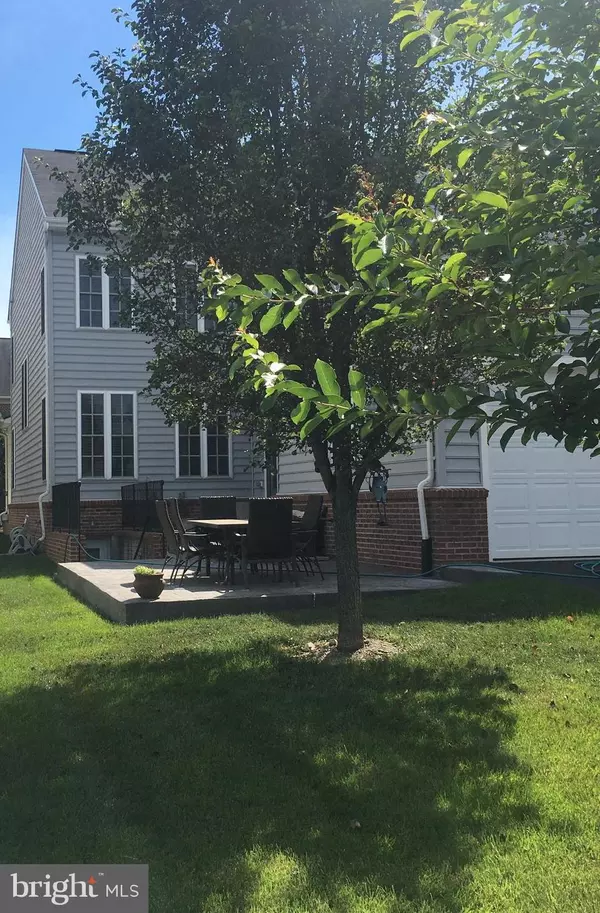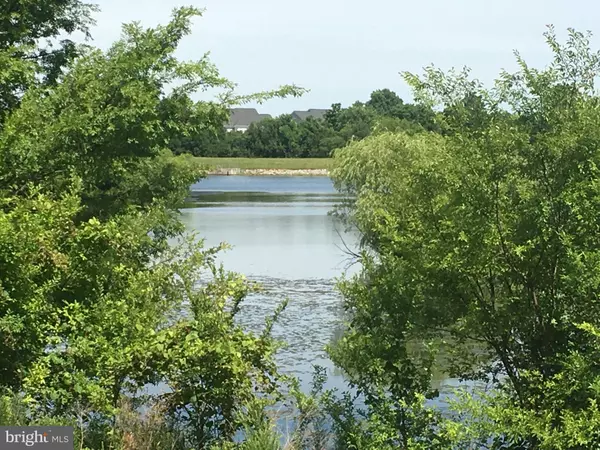$620,000
$610,000
1.6%For more information regarding the value of a property, please contact us for a free consultation.
4 Beds
3 Baths
3,898 SqFt
SOLD DATE : 08/05/2021
Key Details
Sold Price $620,000
Property Type Single Family Home
Sub Type Detached
Listing Status Sold
Purchase Type For Sale
Square Footage 3,898 sqft
Price per Sqft $159
Subdivision New Bristow Village
MLS Listing ID VAPW2001552
Sold Date 08/05/21
Style Transitional
Bedrooms 4
Full Baths 2
Half Baths 1
HOA Fees $136/mo
HOA Y/N Y
Abv Grd Liv Area 2,676
Originating Board BRIGHT
Year Built 2010
Annual Tax Amount $5,787
Tax Year 2020
Lot Size 6,499 Sqft
Acres 0.15
Property Description
Accepting back up offers only at this time.
This well planned and sought after community of New Bristow Village has much to offer.
Tennis, swimming, basketball, fitness center (currently under renovation and due soon), beautiful trails around the lake and park like settings. Pride of ownership shows throughout. Come and see for yourself!
The home has many functional spaces to include an eat-in kitchen, study, separate dining room and living areas, large master bedroom with on-suite bath, a large tub, separate shower and dual sinks.
The finished basement and outdoor patio add more usable space to relax and enjoy.
You'll want to place this listing on your must see list! You won't be disappointed.
CONTACT LISTING AGENT ONLY for more details.
PLEASE DO NOT BOTHER THE OWNERS!!! Showings strictly by appointment only!!
Location
State VA
County Prince William
Zoning PMR
Rooms
Other Rooms Study
Basement Partial, Connecting Stairway, Outside Entrance, Rear Entrance
Interior
Interior Features Breakfast Area, Floor Plan - Open, Formal/Separate Dining Room, Kitchen - Eat-In, Kitchen - Island, Kitchen - Table Space, Wood Floors, Crown Moldings
Hot Water Natural Gas
Heating Forced Air
Cooling Central A/C
Flooring Partially Carpeted, Hardwood
Equipment Built-In Microwave, Cooktop, Dishwasher, Disposal, Exhaust Fan, Dryer, Oven - Double, Oven - Wall, Refrigerator, Washer, Water Heater
Fireplace N
Appliance Built-In Microwave, Cooktop, Dishwasher, Disposal, Exhaust Fan, Dryer, Oven - Double, Oven - Wall, Refrigerator, Washer, Water Heater
Heat Source Natural Gas
Exterior
Parking Features Garage - Rear Entry
Garage Spaces 4.0
Utilities Available Cable TV Available
Amenities Available Basketball Courts, Common Grounds, Fitness Center, Jog/Walk Path, Lake, Pool - Outdoor, Tennis Courts, Tot Lots/Playground
Water Access N
Roof Type Shingle
Street Surface Black Top
Accessibility None
Attached Garage 2
Total Parking Spaces 4
Garage Y
Building
Lot Description Rear Yard
Story 2
Sewer Public Sewer
Water Public
Architectural Style Transitional
Level or Stories 2
Additional Building Above Grade, Below Grade
Structure Type Dry Wall
New Construction N
Schools
Elementary Schools T. Clay Wood Elementary
Middle Schools Marsteller
High Schools Brentsville
School District Prince William County Public Schools
Others
HOA Fee Include Management,Pool(s),Recreation Facility,Health Club,Common Area Maintenance,Trash
Senior Community No
Tax ID 7594-27-7443
Ownership Fee Simple
SqFt Source Assessor
Horse Property N
Special Listing Condition Standard
Read Less Info
Want to know what your home might be worth? Contact us for a FREE valuation!

Our team is ready to help you sell your home for the highest possible price ASAP

Bought with Jonathan D Byram • Redfin Corporation
"My job is to find and attract mastery-based agents to the office, protect the culture, and make sure everyone is happy! "
tyronetoneytherealtor@gmail.com
4221 Forbes Blvd, Suite 240, Lanham, MD, 20706, United States






