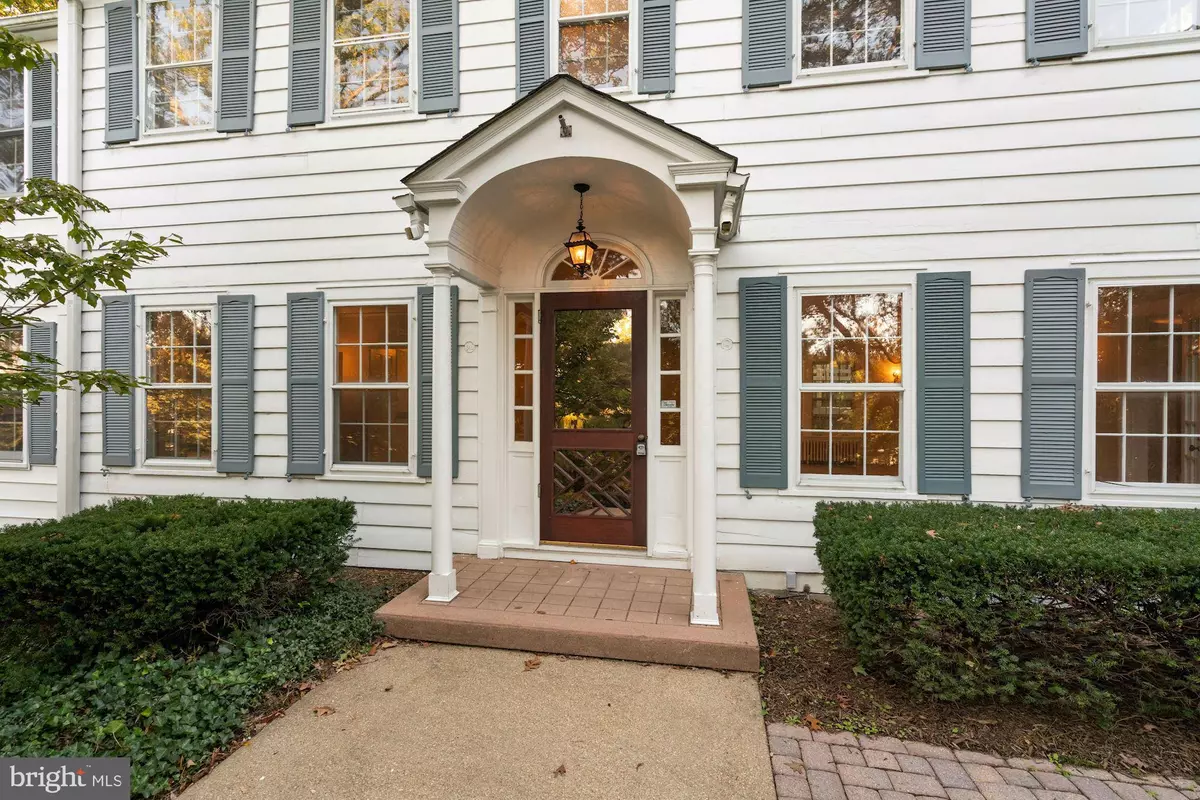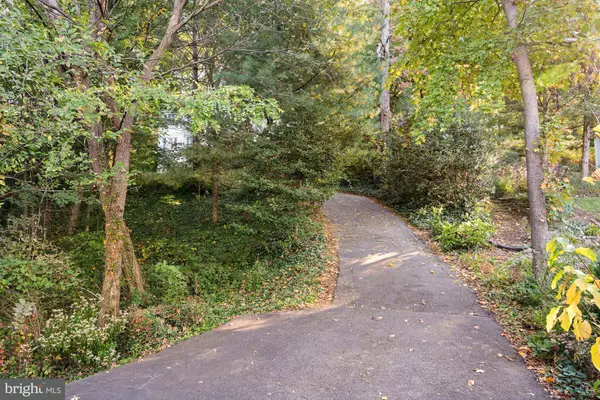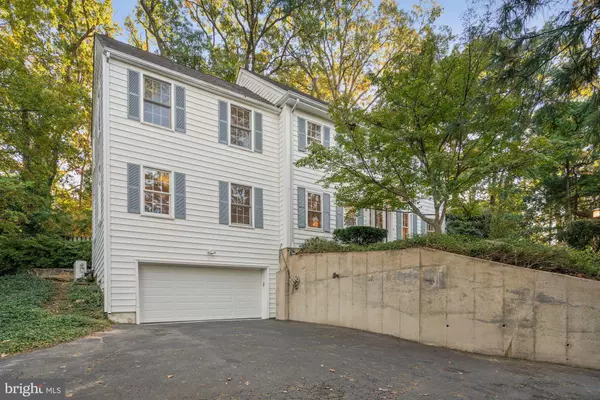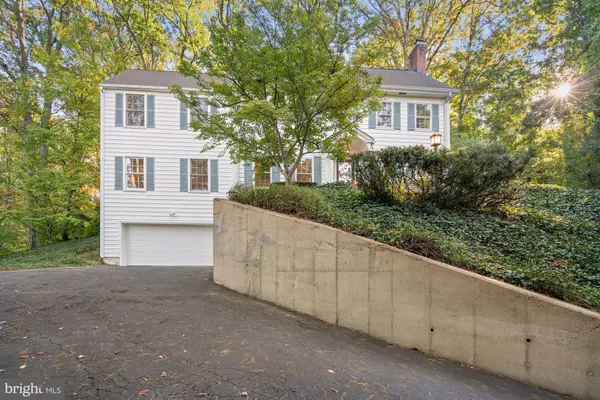$1,299,000
$1,299,000
For more information regarding the value of a property, please contact us for a free consultation.
5 Beds
5 Baths
4,355 SqFt
SOLD DATE : 12/10/2021
Key Details
Sold Price $1,299,000
Property Type Single Family Home
Sub Type Detached
Listing Status Sold
Purchase Type For Sale
Square Footage 4,355 sqft
Price per Sqft $298
Subdivision Arlington Ridge
MLS Listing ID VAAR181886
Sold Date 12/10/21
Style Colonial
Bedrooms 5
Full Baths 3
Half Baths 2
HOA Y/N N
Abv Grd Liv Area 3,481
Originating Board BRIGHT
Year Built 1932
Annual Tax Amount $17,069
Tax Year 2021
Lot Size 0.590 Acres
Acres 0.59
Property Description
This stately colonial sits on a combined .59 acre (two lots included) low maintenance property with a long horseshoe-shaped driveway. The home is move-in ready and is priced well below the 2021 tax assessment to allow for your personal touches. The original home was built in 1932 and a two-story addition was added in the '90s. The entire home has just been spruced up ($95,000). There are wonderful formal areas as well as plenty of casual living space. Two fireplaces, beautiful hardwood floors, new stainless appliances, granite counters, new washer/dryer, a bright sunroom (a legal 5th bedroom), a large wet bar in the lower level rec room, a workshop, a deck with built-in seating, stone patios, and an oversized two-car garage round out this great home. 38 windows will be replaced. They've been ordered but, due to Covid related manufacturing issues, they won't be ready/installed until January. It's in an excellent location, close to DC, The Pentagon, Pentagon City, Crystal City, Amazon, and National Airport. Pre-offer inspections are welcomed. Click on the Movie Camera Icon to see the 3-D Virtual Tour and the floorplans at the end of the photos!
Location
State VA
County Arlington
Zoning R-10
Direction West
Rooms
Other Rooms Living Room, Dining Room, Sitting Room, Bedroom 2, Bedroom 3, Bedroom 4, Bedroom 5, Kitchen, Family Room, Foyer, Bedroom 1, Laundry, Office, Recreation Room, Workshop, Bathroom 1, Bathroom 2, Bathroom 3, Half Bath
Basement Connecting Stairway, Full, Garage Access, Improved, Poured Concrete, Workshop
Main Level Bedrooms 1
Interior
Interior Features Bar, Carpet, Cedar Closet(s), Chair Railings, Crown Moldings, Family Room Off Kitchen, Floor Plan - Traditional, Formal/Separate Dining Room, Kitchen - Country, Primary Bath(s), Recessed Lighting, Wet/Dry Bar, Wood Floors
Hot Water Electric
Heating Radiator, Hot Water
Cooling Central A/C, Zoned
Flooring Hardwood, Carpet, Luxury Vinyl Plank
Fireplaces Number 2
Equipment Cooktop, Dishwasher, Built-In Microwave, Disposal, Dryer, Exhaust Fan, Icemaker, Oven - Wall, Oven/Range - Electric, Refrigerator, Stainless Steel Appliances, Washer, Water Heater
Fireplace Y
Appliance Cooktop, Dishwasher, Built-In Microwave, Disposal, Dryer, Exhaust Fan, Icemaker, Oven - Wall, Oven/Range - Electric, Refrigerator, Stainless Steel Appliances, Washer, Water Heater
Heat Source Oil
Laundry Washer In Unit, Dryer In Unit, Has Laundry, Basement
Exterior
Exterior Feature Deck(s), Patio(s), Porch(es)
Parking Features Basement Garage, Garage - Front Entry, Garage Door Opener
Garage Spaces 10.0
Fence Rear, Privacy
Water Access N
Accessibility None
Porch Deck(s), Patio(s), Porch(es)
Attached Garage 2
Total Parking Spaces 10
Garage Y
Building
Story 4
Foundation Slab
Sewer Public Sewer
Water Public
Architectural Style Colonial
Level or Stories 4
Additional Building Above Grade, Below Grade
New Construction N
Schools
Elementary Schools Oakridge
Middle Schools Gunston
High Schools Wakefield
School District Arlington County Public Schools
Others
Senior Community No
Tax ID 37-002-075/37-002-076
Ownership Fee Simple
SqFt Source Estimated
Special Listing Condition Standard
Read Less Info
Want to know what your home might be worth? Contact us for a FREE valuation!

Our team is ready to help you sell your home for the highest possible price ASAP

Bought with Marc Lapointe • Century 21 Redwood Realty
"My job is to find and attract mastery-based agents to the office, protect the culture, and make sure everyone is happy! "
tyronetoneytherealtor@gmail.com
4221 Forbes Blvd, Suite 240, Lanham, MD, 20706, United States






