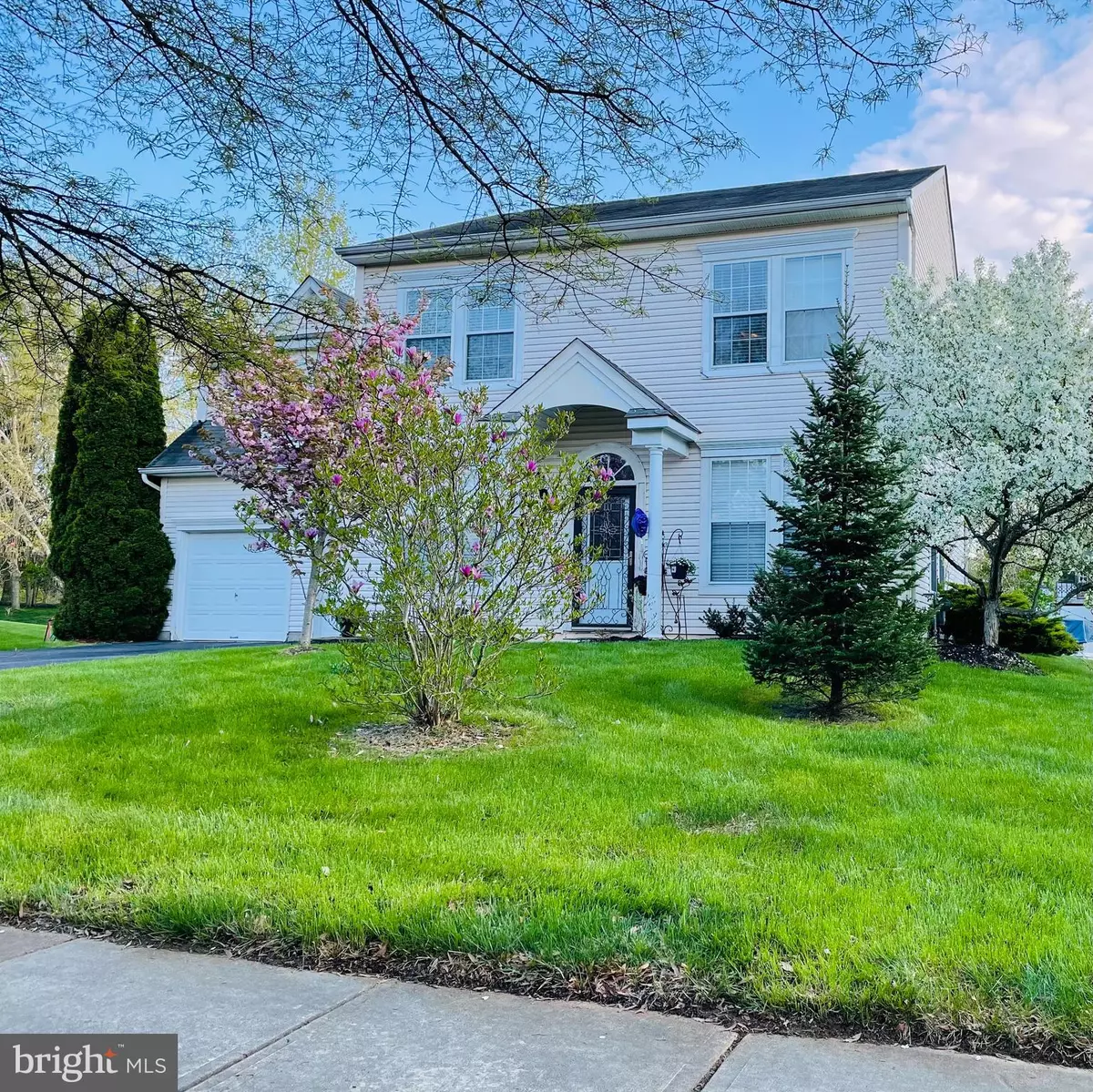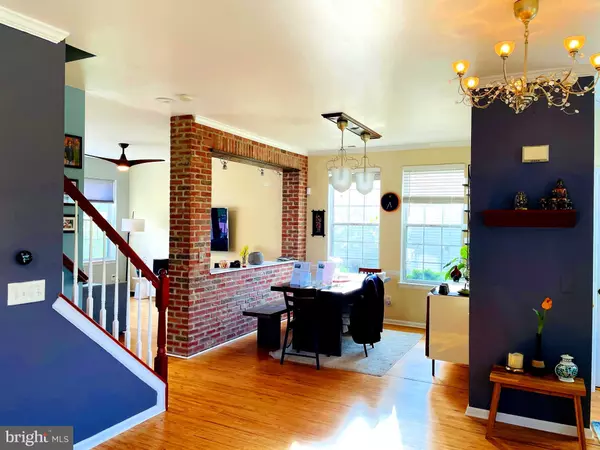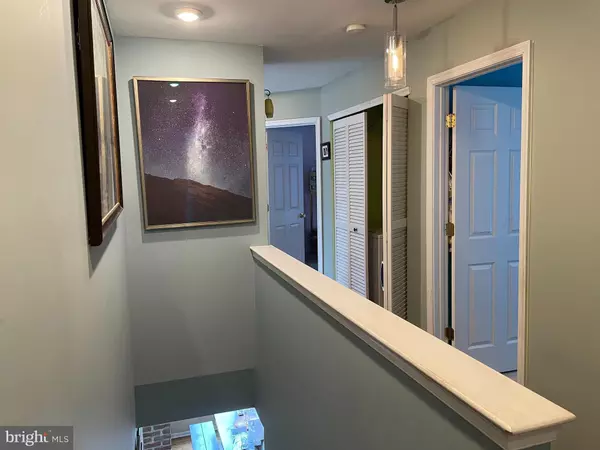$475,000
$470,000
1.1%For more information regarding the value of a property, please contact us for a free consultation.
4 Beds
3 Baths
2,056 SqFt
SOLD DATE : 08/05/2021
Key Details
Sold Price $475,000
Property Type Single Family Home
Sub Type Detached
Listing Status Sold
Purchase Type For Sale
Square Footage 2,056 sqft
Price per Sqft $231
Subdivision Wendover Commons
MLS Listing ID NJME310234
Sold Date 08/05/21
Style Colonial
Bedrooms 4
Full Baths 2
Half Baths 1
HOA Y/N N
Abv Grd Liv Area 2,056
Originating Board BRIGHT
Year Built 2001
Annual Tax Amount $11,369
Tax Year 2019
Lot Size 0.255 Acres
Acres 0.26
Lot Dimensions 0.00 x 0.00
Property Description
Stunning 4 bedroom 2.5 bath Colonial in Wendover Commons features upgraded bamboo flooring on the first level, built-ins in the Living and Dining Rooms with upgraded lighting throughout! The Kitchen boasts of granite counters and a heated kitchen floor, refaced cabinets, stainless steel dishwasher, stove, microwave, and range hood. Features a whole house water filtration system. One bedroom has an attached 140sq. ft. finished attic with new carpeting . Upgraded Master Bath with Soaking Tub plus Stall Shower. New water heater 2018, New Washer 2019. To keep you comfortable while reducing energy costs, the home features a whole-house humidifier and an attic fan. The garage includes door openers, shelving, and an epoxy coated floor, The exterior features 2 tier brick patio, a storage shed, and a 5 zone lawn sprinkler system, above ground pool, children's swing set and custom built children's play house. Come see this beautiful home for yourself! Won't Last. One Year Home Warranty Included.!!! Open House on Sunday May 22nd from 2pm to 5 pm.
Location
State NJ
County Mercer
Area East Windsor Twp (21101)
Zoning R2
Direction Northeast
Interior
Interior Features Attic, Cedar Closet(s), Ceiling Fan(s), Combination Kitchen/Dining, Floor Plan - Open, Pantry, Recessed Lighting, Skylight(s), Sprinkler System, Tub Shower, Upgraded Countertops, Walk-in Closet(s), Window Treatments, Wood Floors, Other
Hot Water Natural Gas
Heating Forced Air
Cooling Central A/C, Attic Fan
Flooring Bamboo, Carpet, Ceramic Tile, Hardwood, Heated
Equipment Cooktop, Dishwasher, Dryer - Gas, Exhaust Fan, Microwave, Oven/Range - Gas, Range Hood, Refrigerator, Washer
Furnishings No
Fireplace N
Window Features Double Hung,Energy Efficient,Skylights,Sliding
Appliance Cooktop, Dishwasher, Dryer - Gas, Exhaust Fan, Microwave, Oven/Range - Gas, Range Hood, Refrigerator, Washer
Heat Source Natural Gas
Laundry Upper Floor
Exterior
Exterior Feature Patio(s)
Parking Features Built In, Inside Access
Garage Spaces 6.0
Utilities Available Cable TV Available, Under Ground, Sewer Available, Electric Available, Natural Gas Available
Water Access N
Roof Type Asphalt
Street Surface Black Top
Accessibility Level Entry - Main
Porch Patio(s)
Attached Garage 2
Total Parking Spaces 6
Garage Y
Building
Story 2
Foundation Slab
Sewer Public Sewer
Water Public
Architectural Style Colonial
Level or Stories 2
Additional Building Above Grade, Below Grade
New Construction N
Schools
Elementary Schools Perry L Drew
Middle Schools Melvin H Kreps School
School District East Windsor Regional Schools
Others
Pets Allowed Y
HOA Fee Include None
Senior Community No
Tax ID 01-00047 09-000152015
Ownership Fee Simple
SqFt Source Assessor
Security Features Carbon Monoxide Detector(s),Smoke Detector
Acceptable Financing Conventional, FHA, FHVA, FNMA, Cash, State GI Loan
Horse Property N
Listing Terms Conventional, FHA, FHVA, FNMA, Cash, State GI Loan
Financing Conventional,FHA,FHVA,FNMA,Cash,State GI Loan
Special Listing Condition Standard
Pets Allowed No Pet Restrictions
Read Less Info
Want to know what your home might be worth? Contact us for a FREE valuation!

Our team is ready to help you sell your home for the highest possible price ASAP

Bought with Non Member • Non Subscribing Office
"My job is to find and attract mastery-based agents to the office, protect the culture, and make sure everyone is happy! "
tyronetoneytherealtor@gmail.com
4221 Forbes Blvd, Suite 240, Lanham, MD, 20706, United States






