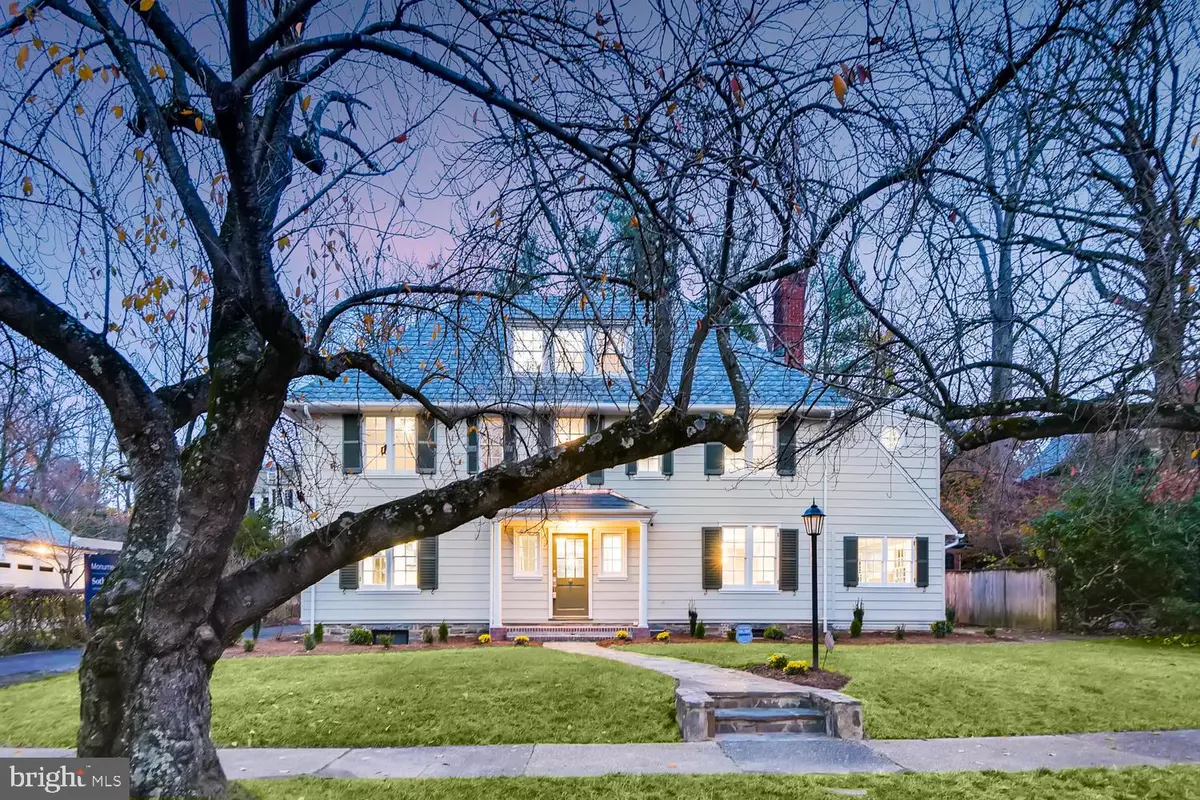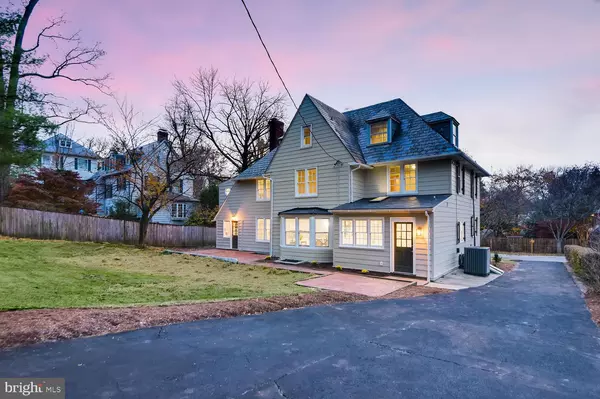$790,000
$799,999
1.2%For more information regarding the value of a property, please contact us for a free consultation.
5 Beds
4 Baths
3,929 SqFt
SOLD DATE : 02/28/2020
Key Details
Sold Price $790,000
Property Type Single Family Home
Sub Type Detached
Listing Status Sold
Purchase Type For Sale
Square Footage 3,929 sqft
Price per Sqft $201
Subdivision Guilford
MLS Listing ID MDBA491530
Sold Date 02/28/20
Style Colonial
Bedrooms 5
Full Baths 3
Half Baths 1
HOA Y/N N
Abv Grd Liv Area 3,429
Originating Board BRIGHT
Year Built 1960
Annual Tax Amount $15,762
Tax Year 2019
Lot Size 0.264 Acres
Acres 0.26
Property Description
Every element of this meticulously renovated five bedroom, three and a half bath home in the historic Guilford area is infused with the finest materials, highest quality fixtures, hardware, finishes and appliances. The ultra-high-quality interior is functional, elegant, and exquisitely crafted. Notable features include the custom Italian kitchen with a stunning waterfall island with pot filler, distinctive coffered ceilings and architectural moldings, luminous new hardwood floors and carpet, and stylish spa-like remodeled marble bathrooms. The home presents a welcoming flow, well-proportioned spaces, and warm glow. Further enhancing the appeal of this special home is the new slate roof on the home and garage, new gutters, and the outstanding location equally convenient to Downtown and points north.
Location
State MD
County Baltimore City
Zoning R-1-E
Rooms
Basement Daylight, Full, Heated, Windows
Interior
Interior Features Breakfast Area, Butlers Pantry, Ceiling Fan(s), Chair Railings, Combination Dining/Living, Combination Kitchen/Dining, Combination Kitchen/Living, Crown Moldings, Kitchen - Gourmet, Kitchen - Island, Primary Bath(s), Pantry, Recessed Lighting, Skylight(s), Walk-in Closet(s)
Heating Central, Energy Star Heating System, Forced Air, Radiator
Cooling Central A/C, Energy Star Cooling System, Multi Units, Programmable Thermostat, Zoned
Fireplaces Number 1
Fireplaces Type Wood
Equipment Built-In Range, Cooktop, Dishwasher, Disposal, Dryer, Exhaust Fan, Oven/Range - Gas, Range Hood, Refrigerator, Six Burner Stove, Stainless Steel Appliances, Washer, Water Heater
Fireplace Y
Appliance Built-In Range, Cooktop, Dishwasher, Disposal, Dryer, Exhaust Fan, Oven/Range - Gas, Range Hood, Refrigerator, Six Burner Stove, Stainless Steel Appliances, Washer, Water Heater
Heat Source Natural Gas, Electric
Exterior
Garage Garage - Front Entry, Garage Door Opener
Garage Spaces 2.0
Waterfront N
Water Access N
Roof Type Slate
Accessibility None
Parking Type Detached Garage, Driveway
Total Parking Spaces 2
Garage Y
Building
Story 3+
Sewer Public Sewer
Water Public
Architectural Style Colonial
Level or Stories 3+
Additional Building Above Grade, Below Grade
Structure Type 9'+ Ceilings,Dry Wall,Tray Ceilings,Wood Ceilings
New Construction N
Schools
School District Baltimore City Public Schools
Others
Senior Community No
Tax ID 0327134972 010
Ownership Fee Simple
SqFt Source Assessor
Special Listing Condition Standard
Read Less Info
Want to know what your home might be worth? Contact us for a FREE valuation!

Our team is ready to help you sell your home for the highest possible price ASAP

Bought with Zachary K Combs • Northrop Realty

"My job is to find and attract mastery-based agents to the office, protect the culture, and make sure everyone is happy! "
tyronetoneytherealtor@gmail.com
4221 Forbes Blvd, Suite 240, Lanham, MD, 20706, United States






