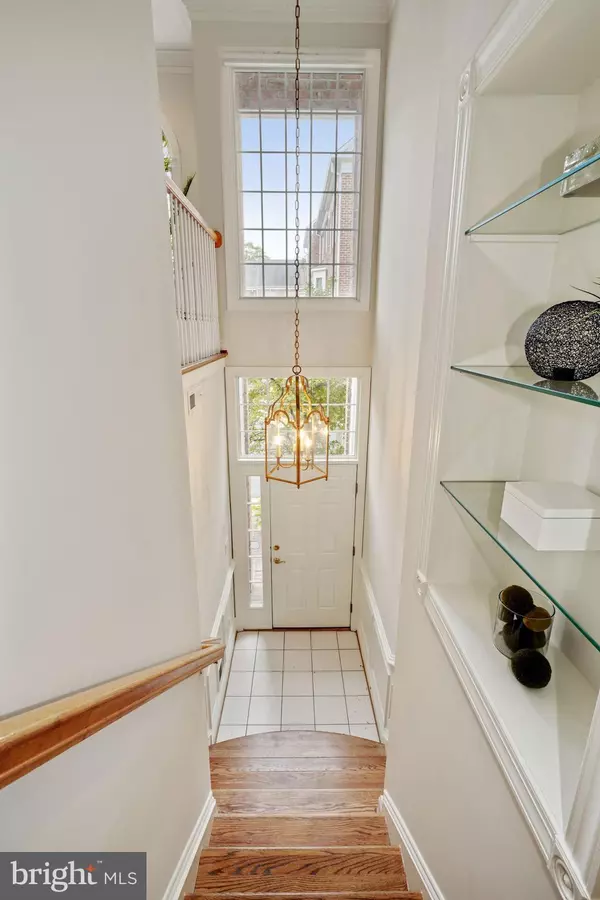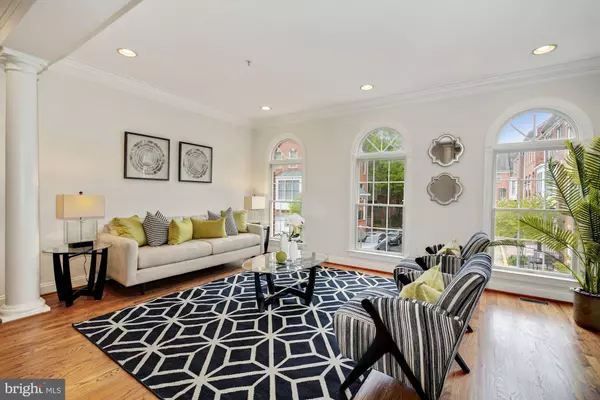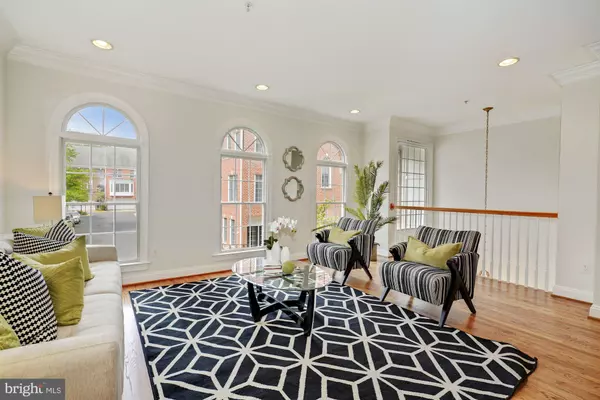$1,025,000
$990,000
3.5%For more information regarding the value of a property, please contact us for a free consultation.
3 Beds
5 Baths
2,837 SqFt
SOLD DATE : 05/14/2021
Key Details
Sold Price $1,025,000
Property Type Townhouse
Sub Type Interior Row/Townhouse
Listing Status Sold
Purchase Type For Sale
Square Footage 2,837 sqft
Price per Sqft $361
Subdivision Mclean Crest
MLS Listing ID VAFX1196352
Sold Date 05/14/21
Style Colonial
Bedrooms 3
Full Baths 3
Half Baths 2
HOA Fees $192/mo
HOA Y/N Y
Abv Grd Liv Area 2,382
Originating Board BRIGHT
Year Built 2000
Annual Tax Amount $10,393
Tax Year 2021
Lot Size 1,376 Sqft
Acres 0.03
Property Description
LOCATION! This extremely well-maintained 4-level townhome with elevator has just over 2,800 square feet of freshly painted, finished living space - in the heart of McLean! The welcoming two-story entry foyer leads to an inviting open floor plan on the main level with living room, dining room with tray ceiling, powder room and a warm and inviting eat-in kitchen with breakfast bar and enough space for a table for six. The upper level has a beautiful owner's suite with a sitting area, walk-in closet, and second closet built-out with organizers, the ensuite bath has a double sink vanity, soaking tub and separate shower, and even a bidet! On the same level is the laundry room, a second bedroom, and a full hall bath. The third level is ideal as an in-law or guest suite, with a bedroom, sitting room, full bath, and three walk-in closets. Also makes a fabulous home office area! The lower level features a family room with a fireplace and a door to a beautiful private patio. The home has a total of 3 bedrooms, 3 full baths, 2 half baths, ample storage space, and a 2-car garage. The elevator services all 4 levels. This is the perfect home for those desiring comfort, luxury, and convenience, with the ideal location - literally blocks to restaurants and shops!
Location
State VA
County Fairfax
Zoning 320
Rooms
Other Rooms Living Room, Dining Room, Primary Bedroom, Sitting Room, Bedroom 2, Bedroom 3, Kitchen, Family Room, Breakfast Room, Laundry, Utility Room, Bathroom 2, Bathroom 3, Primary Bathroom, Half Bath
Basement Fully Finished, Daylight, Full, Garage Access, Interior Access, Outside Entrance, Rear Entrance, Walkout Level
Interior
Interior Features Breakfast Area, Combination Kitchen/Dining, Combination Dining/Living, Built-Ins, Chair Railings, Crown Moldings, Dining Area, Elevator, Floor Plan - Open, Formal/Separate Dining Room, Kitchen - Eat-In, Kitchen - Island, Primary Bath(s), Recessed Lighting, Soaking Tub, Stall Shower, Tub Shower, Walk-in Closet(s), Wood Floors, Window Treatments
Hot Water Natural Gas
Heating Central, Zoned
Cooling Central A/C, Zoned
Flooring Hardwood
Fireplaces Number 1
Fireplaces Type Gas/Propane
Equipment Dishwasher, Disposal, Oven - Wall, Refrigerator, Stainless Steel Appliances, Cooktop
Fireplace Y
Window Features Atrium
Appliance Dishwasher, Disposal, Oven - Wall, Refrigerator, Stainless Steel Appliances, Cooktop
Heat Source Natural Gas
Laundry Upper Floor
Exterior
Exterior Feature Patio(s)
Parking Features Garage Door Opener, Garage - Front Entry
Garage Spaces 2.0
Water Access N
Accessibility None
Porch Patio(s)
Attached Garage 2
Total Parking Spaces 2
Garage Y
Building
Lot Description Premium
Story 4
Sewer Public Sewer
Water Public
Architectural Style Colonial
Level or Stories 4
Additional Building Above Grade, Below Grade
Structure Type 2 Story Ceilings,9'+ Ceilings
New Construction N
Schools
Elementary Schools Franklin Sherman
Middle Schools Longfellow
High Schools Mclean
School District Fairfax County Public Schools
Others
Senior Community No
Tax ID 0302 49 0026
Ownership Fee Simple
SqFt Source Assessor
Security Features Electric Alarm
Special Listing Condition Standard
Read Less Info
Want to know what your home might be worth? Contact us for a FREE valuation!

Our team is ready to help you sell your home for the highest possible price ASAP

Bought with Faten Z Alassaf • Keller Williams Chantilly Ventures, LLC
"My job is to find and attract mastery-based agents to the office, protect the culture, and make sure everyone is happy! "
tyronetoneytherealtor@gmail.com
4221 Forbes Blvd, Suite 240, Lanham, MD, 20706, United States






