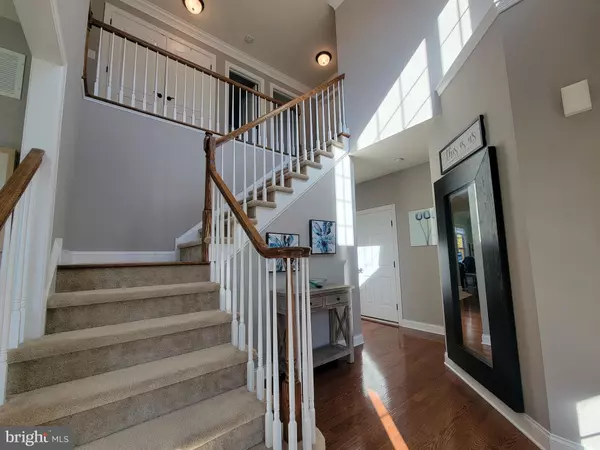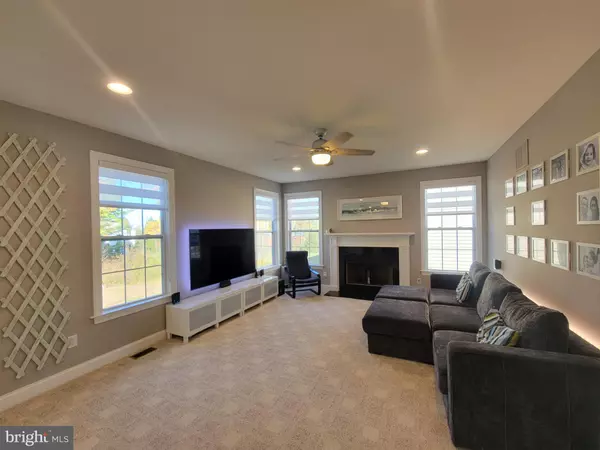$622,000
$620,000
0.3%For more information regarding the value of a property, please contact us for a free consultation.
4 Beds
3 Baths
2,567 SqFt
SOLD DATE : 12/10/2021
Key Details
Sold Price $622,000
Property Type Single Family Home
Sub Type Detached
Listing Status Sold
Purchase Type For Sale
Square Footage 2,567 sqft
Price per Sqft $242
Subdivision Preserve At Gwynedd
MLS Listing ID PAMC2015966
Sold Date 12/10/21
Style Colonial
Bedrooms 4
Full Baths 2
Half Baths 1
HOA Fees $96/qua
HOA Y/N Y
Abv Grd Liv Area 2,567
Originating Board BRIGHT
Year Built 2016
Annual Tax Amount $7,681
Tax Year 2021
Lot Size 8,480 Sqft
Acres 0.19
Lot Dimensions 72.00 x 0.00
Property Description
Welcome to the Preserve at Gwynedd! This four Bedroom, two and a half Bath custom colonial is built by the quality craftsmen at Better Living Homes. The home sits on a cul-de-sac and backs to wooded boundary giving privacy and serenity, and provides over 2,500sqft of living space. This model features an open floor plan with hardwood floors, oversized windows, recessed lights, crown molding, high efficiency HVAC system, upgraded fixtures/finishes, a programmable thermostat, Nest-brand smoke detectors, rear deck, a two car garage, and more! The covered front stoop welcomes you inside as you enter the sunlit two story foyer. The main level showcases 9 foot ceilings, a gorgeous kitchen with granite, stainless steel appliances (range hood ducted to exterior) and sink, 42" white cabinetry, and center island. The kitchen flows into both the dining sunroom at the rear and the spacious living room, feeling open and cozy in the three main living areas. Off the kitchen are an additional family room and home office capable of accommodating two separate work spaces. The second level has a luxurious primary bedroom suite with double door entry, tray ceiling, walk-in closet and lavish attached bath with tile floor and shower, corner built-in tub, double sink vanity and linen closet. Three additional generously sized Bedrooms are just down the hall alongside the full common bath. Dont forget the convenient second floor laundry room with built-in shelving. A full, improved basement with several more living spaces finish off this home, which can be used as a play, game, media and/or Fitness Room! Relax on the cozy rear deck in the evenings! Close to major routes (476, 202, 363, 309), regional rail, Merck, schools, parks, and downtown Lansdale. HOA covers common area maintenance, lawn mowing, snow removal and trash. Home was appraised November 2021 for $620,000, appraisal attached. This one wont last long, so book your tour today!
Location
State PA
County Montgomery
Area Upper Gwynedd Twp (10656)
Zoning R3
Rooms
Basement Full, Improved, Poured Concrete
Interior
Hot Water Natural Gas
Heating Forced Air
Cooling Central A/C
Fireplaces Number 1
Fireplace Y
Heat Source Natural Gas
Exterior
Parking Features Garage - Front Entry, Inside Access, Oversized
Garage Spaces 4.0
Water Access N
Accessibility None
Attached Garage 2
Total Parking Spaces 4
Garage Y
Building
Story 2
Foundation Slab
Sewer Public Sewer
Water Public
Architectural Style Colonial
Level or Stories 2
Additional Building Above Grade, Below Grade
New Construction N
Schools
School District North Penn
Others
Senior Community No
Tax ID 56-00-08557-181
Ownership Fee Simple
SqFt Source Assessor
Acceptable Financing Cash, Conventional, VA
Listing Terms Cash, Conventional, VA
Financing Cash,Conventional,VA
Special Listing Condition Standard
Read Less Info
Want to know what your home might be worth? Contact us for a FREE valuation!

Our team is ready to help you sell your home for the highest possible price ASAP

Bought with Nellikkani Alagappan • RE/MAX Plus
"My job is to find and attract mastery-based agents to the office, protect the culture, and make sure everyone is happy! "
tyronetoneytherealtor@gmail.com
4221 Forbes Blvd, Suite 240, Lanham, MD, 20706, United States






