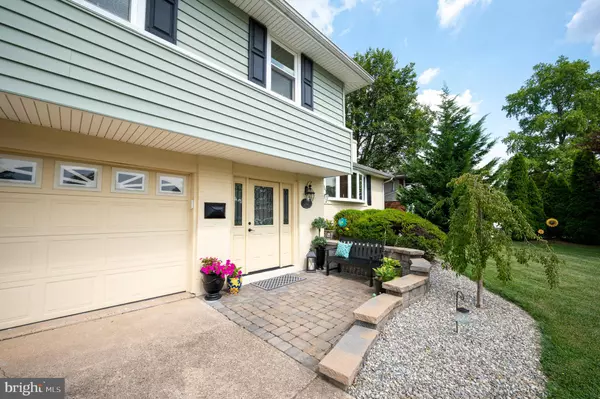$461,100
$439,900
4.8%For more information regarding the value of a property, please contact us for a free consultation.
4 Beds
3 Baths
2,350 SqFt
SOLD DATE : 09/13/2021
Key Details
Sold Price $461,100
Property Type Single Family Home
Sub Type Detached
Listing Status Sold
Purchase Type For Sale
Square Footage 2,350 sqft
Price per Sqft $196
Subdivision Graylyn Crest
MLS Listing ID DENC2003870
Sold Date 09/13/21
Style Colonial,Split Level
Bedrooms 4
Full Baths 2
Half Baths 1
HOA Y/N N
Abv Grd Liv Area 2,350
Originating Board BRIGHT
Year Built 1958
Annual Tax Amount $2,756
Tax Year 2021
Lot Size 10,890 Sqft
Acres 0.25
Lot Dimensions 80.00 x 137.50
Property Description
Updated & well maintained 4br 2.5ba home in popular North Graylyn Crest. This home, which is one of the largest models in the neighborhood, exudes curb appeal with its manicured landscaping paired with EP Henry hardscaping. Enter into the inviting, tiled foyer, which leads to a spacious sitting room. This level also features an updated powder room, an office/multi-purpose room, and a sun lit family room addition. The main level is host to a gracious eat-in kitchen with new granite counter tops, stainless steel appliances, solid cabinets with soft close drawers, under & above cabinet lighting, built-in desk, pantry and fresh paint. On this level you’ll also find a large living room with bay window and fireplace. Head upstairs to a gracious hallway landing. This level is complete with a primary bedroom with walk-in closet & updated ensuite bathroom, 3 additional bedrooms, full updated hall bath, additional hall closet and gorgeous hardwood floors. Other notable features include custom wood blinds throughout, a partially finished basement for added living space, unfinished basement area for work/storage, 2 car garage, shed, and a beautiful, flat, fenced-in backyard with deck for outdoor entertaining. All this with a location that can't be beat. Make your appointment today!
Location
State DE
County New Castle
Area Brandywine (30901)
Zoning NC10
Rooms
Other Rooms Living Room, Dining Room, Primary Bedroom, Bedroom 2, Bedroom 3, Bedroom 4, Kitchen, Family Room, Basement, Office
Basement Partially Finished
Interior
Interior Features Ceiling Fan(s), Combination Kitchen/Dining, Kitchen - Eat-In
Hot Water Natural Gas
Heating Forced Air
Cooling Central A/C
Fireplaces Number 1
Equipment Stainless Steel Appliances
Fireplace Y
Appliance Stainless Steel Appliances
Heat Source Natural Gas
Exterior
Garage Garage - Front Entry
Garage Spaces 4.0
Waterfront N
Water Access N
Accessibility None
Parking Type Attached Garage, Driveway
Attached Garage 2
Total Parking Spaces 4
Garage Y
Building
Story 1.5
Sewer Public Sewer
Water Public
Architectural Style Colonial, Split Level
Level or Stories 1.5
Additional Building Above Grade
New Construction N
Schools
School District Brandywine
Others
Senior Community No
Tax ID 06-054.00-183
Ownership Fee Simple
SqFt Source Assessor
Acceptable Financing Negotiable
Listing Terms Negotiable
Financing Negotiable
Special Listing Condition Standard
Read Less Info
Want to know what your home might be worth? Contact us for a FREE valuation!

Our team is ready to help you sell your home for the highest possible price ASAP

Bought with Robert Hoesterey • BHHS Fox & Roach-Concord

"My job is to find and attract mastery-based agents to the office, protect the culture, and make sure everyone is happy! "
tyronetoneytherealtor@gmail.com
4221 Forbes Blvd, Suite 240, Lanham, MD, 20706, United States






