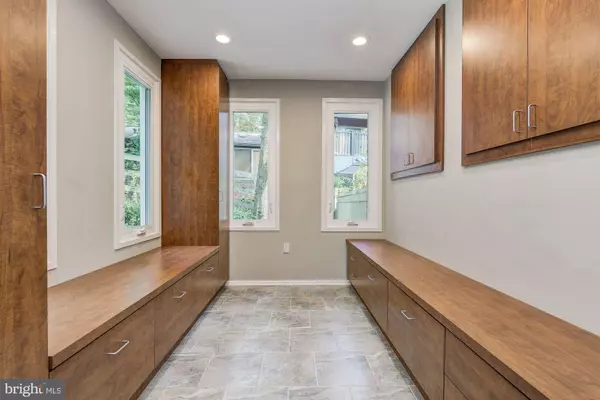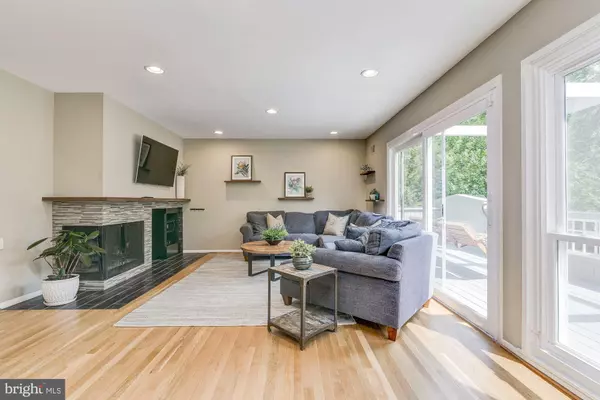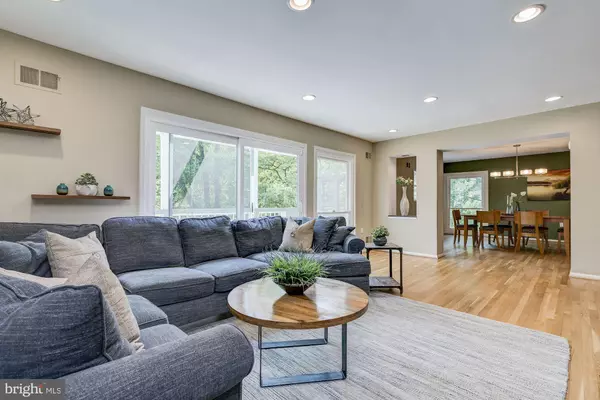$1,150,000
$1,150,000
For more information regarding the value of a property, please contact us for a free consultation.
5 Beds
4 Baths
3,330 SqFt
SOLD DATE : 08/27/2021
Key Details
Sold Price $1,150,000
Property Type Single Family Home
Sub Type Detached
Listing Status Sold
Purchase Type For Sale
Square Footage 3,330 sqft
Price per Sqft $345
Subdivision Red Coat Woods
MLS Listing ID MDMC2005958
Sold Date 08/27/21
Style Contemporary
Bedrooms 5
Full Baths 3
Half Baths 1
HOA Y/N N
Abv Grd Liv Area 2,630
Originating Board BRIGHT
Year Built 1971
Annual Tax Amount $9,693
Tax Year 2020
Lot Size 10,400 Sqft
Acres 0.24
Property Description
Welcome to 10612 Great Arbor Drive, a beautifully expanded Contemporary that showcases incredible natural light, generous entertaining spaces, and contemporary finishes. Large windows flush each room with sunlight and the open layout is perfectly designed for a modern lifestyle. Ideally situated on a 0.24 acre lot in Red Coat Woods, this home has vibrant interior spaces along with fantastic outdoor entertaining spaces. The Backyard is manicured and ready for sunny summer afternoons. The Rear Deck extends to a Patio with a grill platform along with a dedicated Playground Area. The 2-Car Garage, Driveway and stone parking pad provide for plenty of parking.
The Foyer has an adjoining stylish Mud Room with built-ins and benches for organized storage. The airy Living Room is accented by a corner wood-burning fireplace, recessed lighting, and sliding glass doors to the Front Deck. The spacious, renovated Gourmet Kitchen is well-appointed and showcases ample cabinetry, gleaming stone countertops, stainless steel appliances and a Butler's Pantry. The Dining Room is easily serviceable by the adjacent Kitchen. A sunny Breakfast Room with skylights and walls of windows lead to the spacious Rear Deck. A comfortable Den and Powder Room are on this Level.
There are 4 Bedrooms and 2 Full Baths on the Upper Level in addition to an airy Office. The gorgeous Primary Bedroom boasts an En-Suite Bath and a large walk-in closet. The 3 sizable secondary Bedrooms share a Hall Bath. The Walkout Lower Level is comprised of a generous Family Room that walks out to a Covered Patio, a 5th Bedroom, Full Bath, Laundry Room, and Storage Room.
Red Coat Woods is a delightful park-like neighborhood in the heart of Potomac. The generous lots offer a sense of tranquility and privacy. The well-situated neighborhood is just minutes from Potomac Village, Montgomery Mall, Cabin John Mall and Cabin John Park. Multiple commuter routes including I-270, I-495 and major airports are easily accessible. Two community swim and tennis clubs are nearby and nationally ranked Churchill cluster schools add to the popularity of this bucolic neighborhood.
Location
State MD
County Montgomery
Zoning R200
Rooms
Other Rooms Living Room, Dining Room, Primary Bedroom, Bedroom 2, Bedroom 3, Bedroom 4, Bedroom 5, Kitchen, Den, Foyer, Breakfast Room, Laundry, Mud Room, Office, Recreation Room, Storage Room, Utility Room, Primary Bathroom, Full Bath, Half Bath
Basement Connecting Stairway, Walkout Stairs
Interior
Interior Features Breakfast Area, Butlers Pantry, Dining Area, Family Room Off Kitchen, Floor Plan - Open, Floor Plan - Traditional, Formal/Separate Dining Room, Kitchen - Gourmet, Primary Bath(s), Recessed Lighting, Skylight(s), Tub Shower, Upgraded Countertops, Walk-in Closet(s), Wood Floors, Other
Hot Water Natural Gas
Heating Forced Air, Zoned
Cooling Central A/C, Zoned
Fireplaces Number 1
Fireplaces Type Mantel(s), Wood
Equipment Cooktop, Dishwasher, Disposal, Dryer, Icemaker, Oven - Double, Refrigerator, Stainless Steel Appliances, Washer, Extra Refrigerator/Freezer
Fireplace Y
Appliance Cooktop, Dishwasher, Disposal, Dryer, Icemaker, Oven - Double, Refrigerator, Stainless Steel Appliances, Washer, Extra Refrigerator/Freezer
Heat Source Electric, Natural Gas
Laundry Basement
Exterior
Exterior Feature Deck(s), Patio(s)
Parking Features Garage - Front Entry, Garage Door Opener
Garage Spaces 2.0
Water Access N
Accessibility None
Porch Deck(s), Patio(s)
Total Parking Spaces 2
Garage Y
Building
Story 3
Sewer Public Sewer
Water Public
Architectural Style Contemporary
Level or Stories 3
Additional Building Above Grade, Below Grade
New Construction N
Schools
Elementary Schools Bells Mill
Middle Schools Cabin John
High Schools Winston Churchill
School District Montgomery County Public Schools
Others
Pets Allowed Y
Senior Community No
Tax ID 161000907546
Ownership Fee Simple
SqFt Source Assessor
Security Features Security System
Special Listing Condition Standard
Pets Allowed Cats OK, Dogs OK
Read Less Info
Want to know what your home might be worth? Contact us for a FREE valuation!

Our team is ready to help you sell your home for the highest possible price ASAP

Bought with Justin T Paulhamus • 4J Real Estate, LLC
"My job is to find and attract mastery-based agents to the office, protect the culture, and make sure everyone is happy! "
tyronetoneytherealtor@gmail.com
4221 Forbes Blvd, Suite 240, Lanham, MD, 20706, United States






