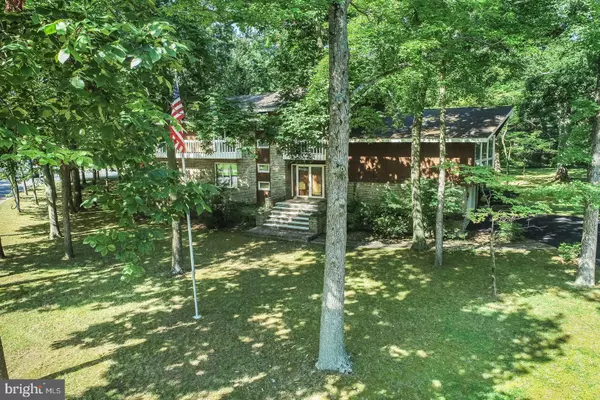$420,000
$435,000
3.4%For more information regarding the value of a property, please contact us for a free consultation.
5 Beds
4 Baths
4,211 SqFt
SOLD DATE : 01/31/2022
Key Details
Sold Price $420,000
Property Type Single Family Home
Sub Type Detached
Listing Status Sold
Purchase Type For Sale
Square Footage 4,211 sqft
Price per Sqft $99
Subdivision Foxhall
MLS Listing ID DEKT2003184
Sold Date 01/31/22
Style Contemporary
Bedrooms 5
Full Baths 3
Half Baths 1
HOA Y/N N
Abv Grd Liv Area 4,211
Originating Board BRIGHT
Year Built 1974
Annual Tax Amount $3,961
Tax Year 2021
Lot Size 0.450 Acres
Acres 0.45
Property Description
The architectural details are simply stunning in this five-bedroom, four-bath home. Outside, you can walk up the front steps and step into the grand foyer. The foyer features beautiful brick walls, tile flooring, and a grand staircase. The level also includes the family room which is 32 ft in length with a gorgeous all brick, woodburning fireplace. There are also stately wood beams that run along the ceiling and beautiful hardwood floors throughout. In the family room, there is an indoor garden area. Right off the family room is the two-tiered deck and hot tub. This deck is truly an oasis. Back inside, you will find a large office that could easily be a bedroom, as well as a huge laundry room and a full bath on the same level.
Up a few steps, you'll find the spacious kitchen that offers flexibility for everyone. The kitchen also features a breakfast area and access to the deck. Adjacent to the kitchen is the dining room and living room. These two areas showcase a panoramic view of the yard and a vaulted ceiling. The large glass windows bring the outside in and enhance the natural beautify of the paneled wood ceiling and hardwood flooring. Around the corner in the living room is another amazing brick, wood-burning fireplace. Up one more level is the open loft area that makes a perfect hideaway.
The bedroom level includes four nicely sized bedrooms and two full baths. All the bedrooms are spacious in size and have hardwood floors. They are also filled with natural light from the large windows. A few of the bedrooms even feature small walk-out decks.
Downstairs, the lower level has an oversized garage with a workshop component and a finished basement with enough room for a pool table and other fun spaces. A full bath completes this level. The entire home features a central vacuum system.
The nicely-sized lot is wooded and offers shade and privacy. You must tour this home to see all that it has to offer!
This property is also listed in Bright as MLS #DEKT2000940 and includes an additional lot adjacent to the home that is included in the home sale. The current listing, MLS #DEKT2003184 does not include an additional lot in the sale.
Location
State DE
County Kent
Area Capital (30802)
Zoning R10
Rooms
Other Rooms Living Room, Dining Room, Bedroom 2, Bedroom 3, Bedroom 4, Kitchen, Family Room, Bedroom 1, Laundry, Loft, Office, Recreation Room, Storage Room
Basement Fully Finished
Main Level Bedrooms 1
Interior
Hot Water Electric
Heating Forced Air
Cooling Central A/C
Fireplaces Number 1
Fireplace Y
Heat Source Natural Gas
Exterior
Parking Features Built In, Additional Storage Area, Garage - Side Entry, Garage Door Opener, Inside Access
Garage Spaces 2.0
Water Access N
Accessibility None
Attached Garage 2
Total Parking Spaces 2
Garage Y
Building
Story 4
Foundation Block
Sewer Public Sewer
Water Public
Architectural Style Contemporary
Level or Stories 4
Additional Building Above Grade, Below Grade
New Construction N
Schools
School District Capital
Others
Senior Community No
Tax ID ED-05-06717-01-4400-000
Ownership Fee Simple
SqFt Source Estimated
Special Listing Condition Standard
Read Less Info
Want to know what your home might be worth? Contact us for a FREE valuation!

Our team is ready to help you sell your home for the highest possible price ASAP

Bought with Betty Jane M Corey • Keller Williams Realty Central-Delaware
"My job is to find and attract mastery-based agents to the office, protect the culture, and make sure everyone is happy! "
tyronetoneytherealtor@gmail.com
4221 Forbes Blvd, Suite 240, Lanham, MD, 20706, United States






