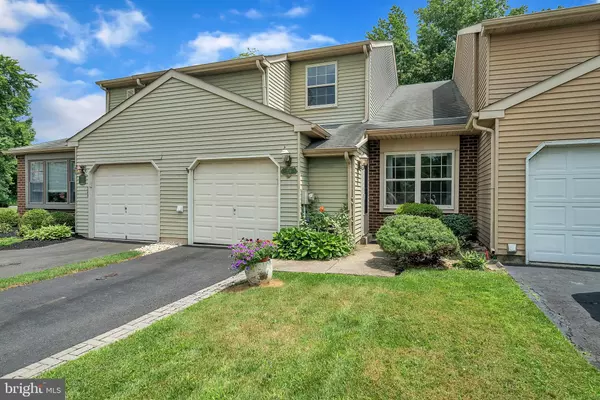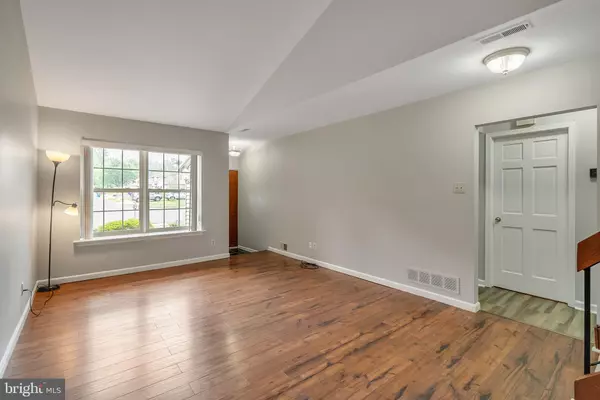$365,000
$365,000
For more information regarding the value of a property, please contact us for a free consultation.
3 Beds
3 Baths
1,953 SqFt
SOLD DATE : 08/20/2021
Key Details
Sold Price $365,000
Property Type Townhouse
Sub Type Interior Row/Townhouse
Listing Status Sold
Purchase Type For Sale
Square Footage 1,953 sqft
Price per Sqft $186
Subdivision Stony Hill Homes
MLS Listing ID PABU2003026
Sold Date 08/20/21
Style Other
Bedrooms 3
Full Baths 2
Half Baths 1
HOA Y/N N
Abv Grd Liv Area 1,953
Originating Board BRIGHT
Year Built 1979
Annual Tax Amount $5,128
Tax Year 2020
Lot Size 2,472 Sqft
Acres 0.06
Lot Dimensions 24.00 x 103.00
Property Description
This wonderful townhome in Lower Makefield is ready for you to move in. Almost the entire downstairs has been updated with modern flooring. You will notice recently painted walls throughout the home for a fresh new feel. This layout is perfect for gathering in the large living room/family room with a cathedral ceiling. There is an eat in kitchen or separate dining room for more formal gatherings. You will notice the natural light from the large bay windows in kitchen or sliding doors in the dining room. The upstairs has been recarpeted. The three bedrooms have ample closet space. If you do need extra storage, there are pull-down stairs to access the attic and additional storage area. If you are looking to enjoy the outdoors, there is a wonderful brick patio through the sliding doors. Privacy fences and established trees provide extra privacy for this lot. This home has all the benefits of living on a cul-de-sac while still having plenty of parking for visitors. Enjoy community living with no association fees! If you are looking for a home in award winning Pennsbury School District, access to major highways, transportation to NYC and Philadelphia and shopping, this is the home for you!
Location
State PA
County Bucks
Area Lower Makefield Twp (10120)
Zoning R3
Rooms
Other Rooms Dining Room, Primary Bedroom, Bedroom 2, Bedroom 3, Kitchen, Family Room
Interior
Interior Features Attic, Carpet, Dining Area, Kitchen - Eat-In
Hot Water Electric
Heating Forced Air
Cooling Central A/C
Flooring Laminated, Carpet, Ceramic Tile
Equipment Stainless Steel Appliances, Built-In Microwave, Dishwasher, Disposal, Dryer - Electric, Oven/Range - Electric, Washer
Furnishings No
Fireplace N
Window Features Bay/Bow
Appliance Stainless Steel Appliances, Built-In Microwave, Dishwasher, Disposal, Dryer - Electric, Oven/Range - Electric, Washer
Heat Source Electric
Laundry Main Floor
Exterior
Exterior Feature Patio(s)
Parking Features Garage Door Opener, Garage - Front Entry, Inside Access
Garage Spaces 2.0
Utilities Available Cable TV
Water Access N
Roof Type Shingle,Pitched
Accessibility None
Porch Patio(s)
Attached Garage 1
Total Parking Spaces 2
Garage Y
Building
Lot Description Cul-de-sac
Story 2
Foundation Slab
Sewer Public Sewer
Water Public
Architectural Style Other
Level or Stories 2
Additional Building Above Grade, Below Grade
Structure Type Cathedral Ceilings
New Construction N
Schools
Elementary Schools Eleanor Roosevelt
Middle Schools Pennwood
High Schools Pennsbury
School District Pennsbury
Others
Pets Allowed Y
Senior Community No
Tax ID 20-060-015
Ownership Fee Simple
SqFt Source Assessor
Acceptable Financing Cash, Conventional, FHA, VA
Horse Property N
Listing Terms Cash, Conventional, FHA, VA
Financing Cash,Conventional,FHA,VA
Special Listing Condition Standard
Pets Allowed No Pet Restrictions
Read Less Info
Want to know what your home might be worth? Contact us for a FREE valuation!

Our team is ready to help you sell your home for the highest possible price ASAP

Bought with Debra Chmieleski • BHHS Fox & Roach -Yardley/Newtown
"My job is to find and attract mastery-based agents to the office, protect the culture, and make sure everyone is happy! "
tyronetoneytherealtor@gmail.com
4221 Forbes Blvd, Suite 240, Lanham, MD, 20706, United States






