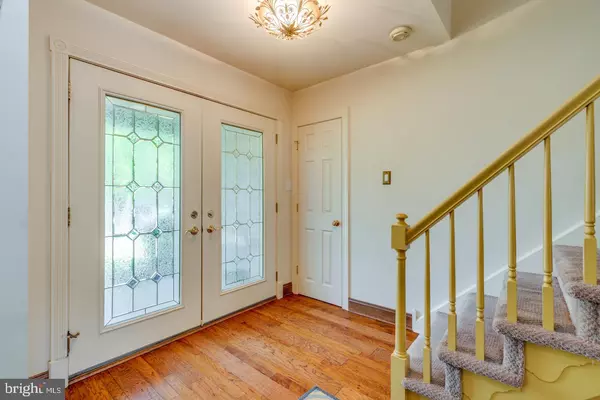$480,000
$480,000
For more information regarding the value of a property, please contact us for a free consultation.
4 Beds
3 Baths
2,596 SqFt
SOLD DATE : 08/12/2021
Key Details
Sold Price $480,000
Property Type Single Family Home
Sub Type Detached
Listing Status Sold
Purchase Type For Sale
Square Footage 2,596 sqft
Price per Sqft $184
Subdivision Woodcrest
MLS Listing ID NJCD419918
Sold Date 08/12/21
Style Traditional
Bedrooms 4
Full Baths 2
Half Baths 1
HOA Y/N N
Abv Grd Liv Area 2,596
Originating Board BRIGHT
Year Built 1972
Annual Tax Amount $11,844
Tax Year 2020
Lot Size 0.258 Acres
Acres 0.26
Lot Dimensions 90.00 x 125.00
Property Description
Welcome to 504 Queen Anne Rd in the desirable Woodcrest neighborhood of Cherry Hill. This lovely Helmsford model has been well maintained and beautifully updated and is now ready for the next owner to make wonderful memories. Walk up to the covered front porch and you will be greeted with leaded glass double doors that lead into the welcoming foyer. The living room is light filled with hardwood floors and a warm color palate that opens into the formal dining room. The fabulous kitchen was totally redone in 2013 with gorgeous custom cabinets, stainless steel appliances, granite counters, pendant lighting over the island. This kitchen is a chefs dream with gas cooking, plenty of counter space and an eat-in area as well that overlooks the family room. The inviting family room features newer carpeting, brick fireplace, recessed lighting and newer sliding doors to the backyard. Completing this floor is an updated powder room and spacious laundry room. The primary bedroom was recently redone with fresh paint and carpeting, with recessed lighting. The en-suite bath was totally redone in 2013 with custom tile, new vanity, paint and a linen closet. The three additional bedrooms are all good sized with plenty of closet space, ceiling fans and hardwood flooring under the carpeting. The basement has a finished section for additional living space as well as an unfinished section that adds more storage space. This home has been well maintained with the HVAC replaced in 2012 with a 10 yr. warranty, the roof is approximately 12 years old and a security system in place. Seller is looking for a closing date of late July/early August. Seller is requesting overnight notice, thanks! Showings to begin Friday May 14th, thank you.
Location
State NJ
County Camden
Area Cherry Hill Twp (20409)
Zoning RES
Rooms
Other Rooms Primary Bedroom, Bedroom 2, Bedroom 3, Bedroom 4
Basement Partially Finished
Interior
Interior Features Family Room Off Kitchen
Hot Water Natural Gas
Heating Forced Air
Cooling Central A/C
Flooring Hardwood, Partially Carpeted
Fireplaces Number 1
Equipment Built-In Range, Dishwasher, Oven/Range - Gas, Stainless Steel Appliances
Fireplace Y
Appliance Built-In Range, Dishwasher, Oven/Range - Gas, Stainless Steel Appliances
Heat Source Natural Gas
Laundry Main Floor
Exterior
Garage Inside Access
Garage Spaces 1.0
Waterfront N
Water Access N
Roof Type Pitched
Accessibility None
Parking Type Attached Garage
Attached Garage 1
Total Parking Spaces 1
Garage Y
Building
Story 2
Sewer Public Sewer
Water Public
Architectural Style Traditional
Level or Stories 2
Additional Building Above Grade, Below Grade
New Construction N
Schools
Middle Schools Henry C. Beck M.S.
High Schools Cherry Hill High-East H.S.
School District Cherry Hill Township Public Schools
Others
Senior Community No
Tax ID 09-00528 28-00003
Ownership Fee Simple
SqFt Source Assessor
Security Features Security System
Acceptable Financing Cash, Conventional
Listing Terms Cash, Conventional
Financing Cash,Conventional
Special Listing Condition Standard
Read Less Info
Want to know what your home might be worth? Contact us for a FREE valuation!

Our team is ready to help you sell your home for the highest possible price ASAP

Bought with Antonio D Causerano • Keller Williams Realty - Cherry Hill

"My job is to find and attract mastery-based agents to the office, protect the culture, and make sure everyone is happy! "
tyronetoneytherealtor@gmail.com
4221 Forbes Blvd, Suite 240, Lanham, MD, 20706, United States






