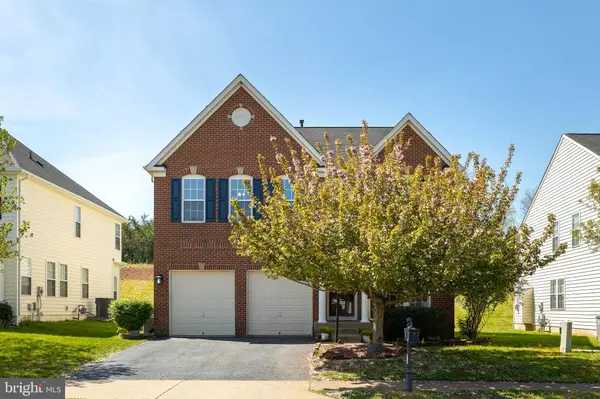$450,000
$459,000
2.0%For more information regarding the value of a property, please contact us for a free consultation.
4 Beds
4 Baths
4,266 SqFt
SOLD DATE : 06/21/2021
Key Details
Sold Price $450,000
Property Type Single Family Home
Sub Type Detached
Listing Status Sold
Purchase Type For Sale
Square Footage 4,266 sqft
Price per Sqft $105
Subdivision Three Flags
MLS Listing ID VACU144276
Sold Date 06/21/21
Style Colonial
Bedrooms 4
Full Baths 3
Half Baths 1
HOA Fees $86/mo
HOA Y/N Y
Abv Grd Liv Area 3,166
Originating Board BRIGHT
Year Built 2006
Annual Tax Amount $1,936
Tax Year 2020
Lot Size 5,663 Sqft
Acres 0.13
Property Description
Spacious 4 bed 3.5 bath colonial nestled on a quiet lot in highly sought after Three Flags. One of the largest homes in the community, boasting cherry wood floors that flow throughout most of the main level. Separate formal living and dining room with decorative moldings, a spacious family room with gas fireplace and access out to the large deck. Chef's kitchen with sparkling granite counters and views of the private backyard retreat. Huge upper level primary bedroom with spa like bath featuring dual vanities and a separate soaking tub and shower. The upper level also includes 3 additional bedrooms with a second full bath and a convenient upper level laundry. Spacious fully finished walk up basement with plenty of room for the whole family to enjoy including a den and additional full bath. Two car garage and driveway allow for ample parking. Community amenities include a pool! Excellent location just off Rt 29 perfect for commuting and for easy access to the charming Town of Culpeper shops and restaurants.
Location
State VA
County Culpeper
Zoning R3
Rooms
Other Rooms Living Room, Dining Room, Primary Bedroom, Bedroom 2, Bedroom 3, Bedroom 4, Kitchen, Family Room, Basement, Library, Laundry, Utility Room, Bathroom 2, Bathroom 3, Bonus Room, Primary Bathroom, Half Bath
Basement Full, Walkout Stairs, Interior Access, Outside Entrance, Connecting Stairway, Daylight, Partial, Rear Entrance, Sump Pump, Windows
Interior
Interior Features Carpet, Ceiling Fan(s), Chair Railings, Crown Moldings, Dining Area, Formal/Separate Dining Room, Kitchen - Eat-In, Kitchen - Gourmet, Recessed Lighting, Tub Shower, Upgraded Countertops, Wood Floors, Floor Plan - Open, Kitchen - Island, Breakfast Area, Primary Bath(s), Soaking Tub, Window Treatments, Stall Shower
Hot Water Natural Gas
Heating Forced Air, Heat Pump(s)
Cooling Central A/C, Heat Pump(s)
Flooring Carpet, Ceramic Tile, Concrete, Hardwood
Fireplaces Number 1
Fireplaces Type Fireplace - Glass Doors, Mantel(s)
Equipment Built-In Microwave, Dishwasher, Disposal, Dryer, Washer, Stainless Steel Appliances, Refrigerator, Water Heater, Oven - Wall, Intercom, Cooktop
Furnishings No
Fireplace Y
Window Features Double Pane
Appliance Built-In Microwave, Dishwasher, Disposal, Dryer, Washer, Stainless Steel Appliances, Refrigerator, Water Heater, Oven - Wall, Intercom, Cooktop
Heat Source Natural Gas
Laundry Has Laundry
Exterior
Exterior Feature Deck(s)
Parking Features Garage - Front Entry, Garage Door Opener
Garage Spaces 4.0
Amenities Available Jog/Walk Path, Community Center, Pool - Outdoor
Water Access N
View Garden/Lawn
Roof Type Other
Accessibility None
Porch Deck(s)
Attached Garage 2
Total Parking Spaces 4
Garage Y
Building
Story 2
Foundation Slab
Sewer Public Sewer
Water Public
Architectural Style Colonial
Level or Stories 2
Additional Building Above Grade, Below Grade
Structure Type Dry Wall,High
New Construction N
Schools
School District Culpeper County Public Schools
Others
HOA Fee Include Management,Snow Removal,Trash
Senior Community No
Tax ID 50-W-1- -37
Ownership Fee Simple
SqFt Source Assessor
Security Features Main Entrance Lock,Smoke Detector,Intercom,Sprinkler System - Indoor
Acceptable Financing Cash, Conventional, FHA, VA, VHDA
Listing Terms Cash, Conventional, FHA, VA, VHDA
Financing Cash,Conventional,FHA,VA,VHDA
Special Listing Condition Standard
Read Less Info
Want to know what your home might be worth? Contact us for a FREE valuation!

Our team is ready to help you sell your home for the highest possible price ASAP

Bought with Gary Harvey • Samson Properties
"My job is to find and attract mastery-based agents to the office, protect the culture, and make sure everyone is happy! "
tyronetoneytherealtor@gmail.com
4221 Forbes Blvd, Suite 240, Lanham, MD, 20706, United States






