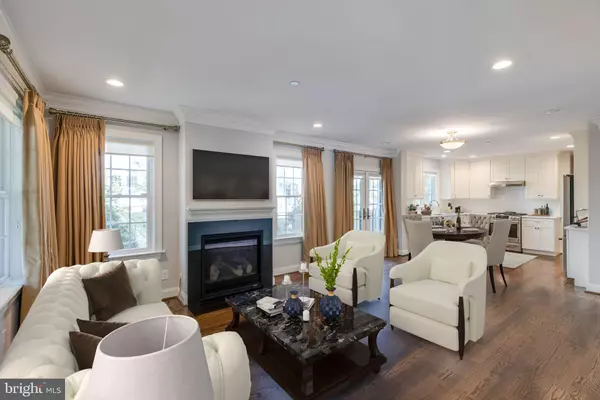$675,000
$699,900
3.6%For more information regarding the value of a property, please contact us for a free consultation.
3 Beds
3 Baths
2,297 SqFt
SOLD DATE : 06/17/2021
Key Details
Sold Price $675,000
Property Type Condo
Sub Type Condo/Co-op
Listing Status Sold
Purchase Type For Sale
Square Footage 2,297 sqft
Price per Sqft $293
Subdivision Ardmore
MLS Listing ID PAMC690756
Sold Date 06/17/21
Style Colonial,Transitional
Bedrooms 3
Full Baths 2
Half Baths 1
Condo Fees $250/mo
HOA Y/N N
Abv Grd Liv Area 2,297
Originating Board BRIGHT
Year Built 2019
Annual Tax Amount $10,449
Tax Year 2020
Lot Size 2,153 Sqft
Acres 0.05
Lot Dimensions x 0.00
Property Description
Luxurious Like New Construction End Unit Townhome with all the bells and whistles without the wait! This one-year young home in a premier Ardmore location has a walk score of 10! Featuring a first-floor Primary Suite, designer upgraded finishes, 10ft+ ceilings, beautiful hardwoods, and large windows allowing for sunlight to stream in the home. The first floor has an open light-filled floor plan. Enter the living room with gas fireplace and granite surround which is open to the dining area and the designer white kitchen which has the perfect flow for effortless entertaining and everyday living. The Gourmet Kitchen has custom cabinetry, granite counters, designer tile backsplash, stainless appliances, a professional hood, under cabinet lighting and more. The First-floor Owner’s suite has two custom outfitted walk-in closets, a Juliet balcony with double French Doors, and a spa-like bath with large designer tile glass-enclosed shower, double vanity with tons of storage, toilet room and beautiful, luxurious finishes. The laundry room with full-sized washer and dryer and storage and Powder rooms complete this level. Upstairs there are two spacious bedrooms, both with large custom outfitted closets. The bedrooms share a full bathroom with marble-topped double vanity, a soaking tub and shower and a full-size linen closet. The lower level is conveniently accessed from the garage and offers a flexible space that could be used for a home office, family room, or gym. The covered front porch is the perfect spot to relax and unwind! This amazing walkable location is steps from Suburban Square and Haverford Square w restaurants, shops and train, the location cannot be beat! Convenient to Center City and the suburbs! Don’t wait-This stunning home is a must-see in award-winning Lower Merion School district!
Location
State PA
County Montgomery
Area Lower Merion Twp (10640)
Zoning 1188 RES
Rooms
Other Rooms Dining Room, Primary Bedroom, Bedroom 2, Bedroom 3, Kitchen, Family Room, Laundry, Recreation Room, Bathroom 2, Primary Bathroom, Half Bath
Basement Daylight, Full, Fully Finished, Garage Access, Heated, Interior Access
Main Level Bedrooms 1
Interior
Interior Features Air Filter System, Carpet, Combination Dining/Living, Combination Kitchen/Dining, Dining Area, Entry Level Bedroom, Floor Plan - Traditional, Floor Plan - Open, Kitchen - Gourmet, Soaking Tub, Stall Shower, Upgraded Countertops, Tub Shower, Walk-in Closet(s), Wood Floors, Window Treatments, Built-Ins, Ceiling Fan(s), Crown Moldings, Recessed Lighting
Hot Water Natural Gas
Heating Forced Air, Energy Star Heating System
Cooling Central A/C
Flooring Carpet, Hardwood
Fireplaces Number 1
Fireplaces Type Gas/Propane, Mantel(s)
Equipment Built-In Microwave, Built-In Range, Cooktop, Dishwasher, Disposal, Dryer, Exhaust Fan, Microwave, Oven - Single, Refrigerator, Stainless Steel Appliances, Stove, Washer, Washer - Front Loading, Water Heater, Oven - Wall, Range Hood
Furnishings No
Fireplace Y
Window Features Double Hung,Casement,Double Pane,Energy Efficient
Appliance Built-In Microwave, Built-In Range, Cooktop, Dishwasher, Disposal, Dryer, Exhaust Fan, Microwave, Oven - Single, Refrigerator, Stainless Steel Appliances, Stove, Washer, Washer - Front Loading, Water Heater, Oven - Wall, Range Hood
Heat Source Natural Gas
Laundry Main Floor
Exterior
Exterior Feature Porch(es)
Garage Garage - Rear Entry, Inside Access, Basement Garage
Garage Spaces 2.0
Utilities Available Cable TV Available
Waterfront N
Water Access N
View Street, Trees/Woods
Roof Type Architectural Shingle,Asphalt
Accessibility None
Porch Porch(es)
Parking Type Attached Garage, Driveway
Attached Garage 1
Total Parking Spaces 2
Garage Y
Building
Story 3
Sewer Public Sewer
Water Public
Architectural Style Colonial, Transitional
Level or Stories 3
Additional Building Above Grade
Structure Type 9'+ Ceilings
New Construction N
Schools
Elementary Schools Penn Valley
Middle Schools Welsh Valley
High Schools Harriton Senior
School District Lower Merion
Others
Pets Allowed Y
HOA Fee Include Snow Removal,Lawn Maintenance,Ext Bldg Maint
Senior Community No
Tax ID 40-00-39984-026
Ownership Fee Simple
SqFt Source Assessor
Horse Property N
Special Listing Condition Standard
Pets Description No Pet Restrictions
Read Less Info
Want to know what your home might be worth? Contact us for a FREE valuation!

Our team is ready to help you sell your home for the highest possible price ASAP

Bought with Elizabeth Simpson • Compass RE

"My job is to find and attract mastery-based agents to the office, protect the culture, and make sure everyone is happy! "
tyronetoneytherealtor@gmail.com
4221 Forbes Blvd, Suite 240, Lanham, MD, 20706, United States






