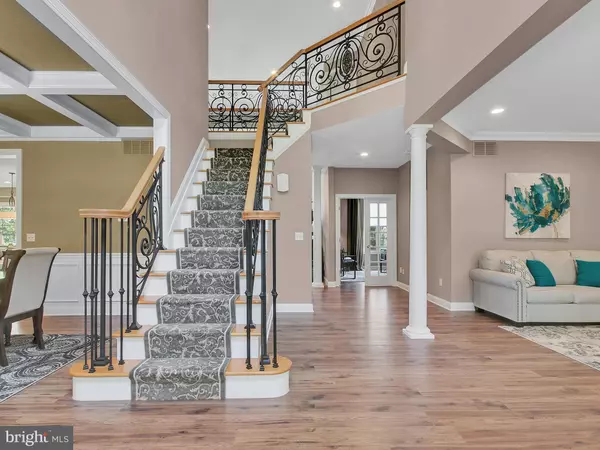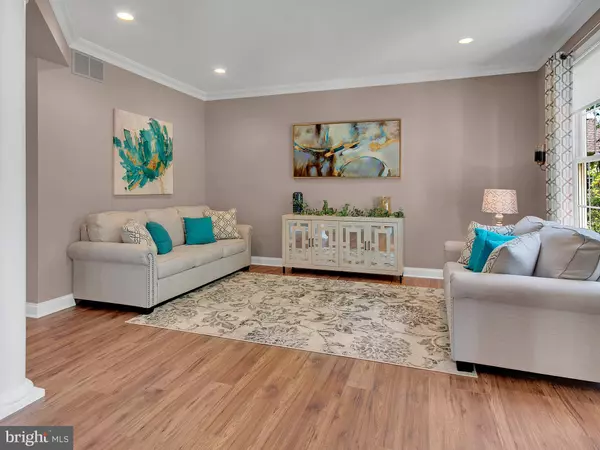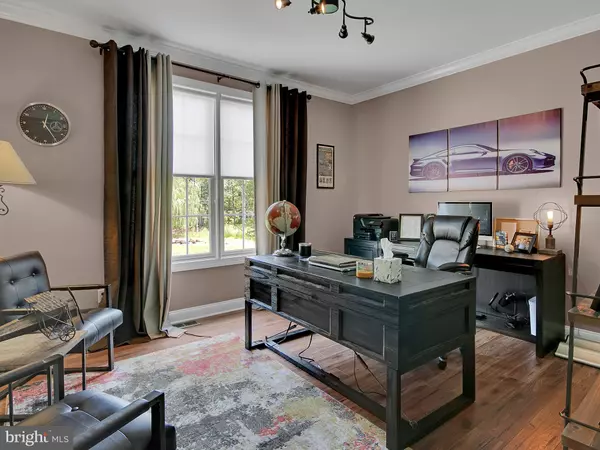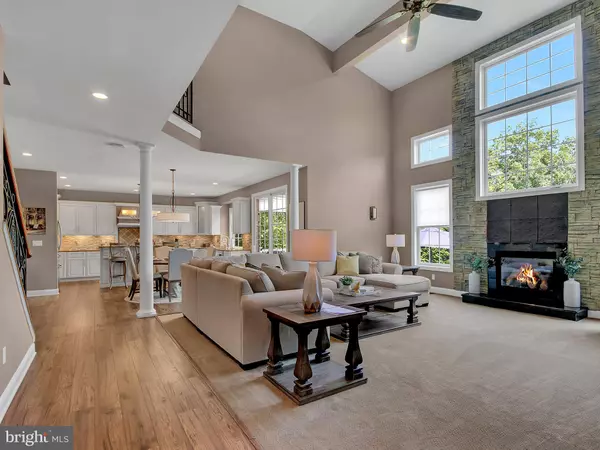$720,000
$729,000
1.2%For more information regarding the value of a property, please contact us for a free consultation.
4 Beds
5 Baths
3,800 SqFt
SOLD DATE : 02/01/2022
Key Details
Sold Price $720,000
Property Type Single Family Home
Sub Type Detached
Listing Status Sold
Purchase Type For Sale
Square Footage 3,800 sqft
Price per Sqft $189
Subdivision None Available
MLS Listing ID NJAC2000770
Sold Date 02/01/22
Style Traditional
Bedrooms 4
Full Baths 4
Half Baths 1
HOA Y/N N
Abv Grd Liv Area 3,800
Originating Board BRIGHT
Year Built 2010
Annual Tax Amount $14,923
Tax Year 2021
Lot Size 1.000 Acres
Acres 1.0
Lot Dimensions 0.00 x 0.00
Property Description
NO FURTHER SHOWINGS. SPECTACULAR doesnt even begin to describe this amazing executive style home. Situated on quiet cul-de-sac, this private 1-acre home has everything you could possibly want! From the minute you enter the foyer with a custom wrought iron and wood banister, you will be impressed with the formal living and dining areas with coffered ceiling and crown molding. The 2-story family room features a stacked stone gas fireplace and opens to the luxurious kitchen with upgraded stainless steel appliances, granite countertops and custom island. The main floor also has a private office with French doors, laundry/mud room, pantry, bath and additional room next to the kitchen which could easily be used as a play
room or library. Entertaining space continues from the sliding doors off the kitchen to a 2-tier deck with Trex floors, pergola/roof and full outdoor kitchen. The second floor of this beautiful home boasts three large guest bedrooms, one with its own private bathroom and the others which share a Jack-and-Jill bathroom. Down the hall is the massive master suite with cathedral ceilings, custom bathroom w/ Jacuzzi tub, oversized shower, and separate sinks/vanities. Follow the hall in the master bedroom and youll find two HUGE walk-in closets with custom California Closet arrangements. The lower level or basement of the house is as incredibly appointed as the main living areas! The main area is set up as another entertaining area with black out shades for the media area and a glass/gas wall mounted fireplace(!), pool table area, play area, full bathroom, gym/exercise room, and two more oversized storage areas which could easily be finished as more living space. Finally, there is a 3-car attached garage with side entry, a full-house Generac generator, central vacuum, state-of-the-art Smart Home security system with 7-cameras, thermostats, doorbell, door locks and lighting, surround sound stereo throughout the interior AND exterior, top of the line flooring, Rachio Smart 5-Zone sprinkler system, and much more! 2-zone HVAC system and hot water heater were installed in 2018 along with gutter guards. A brand new septic system was installed in February 2021.You have to tour this lovely property in person to truly appreciate everything it has to offer. (Pool table included in sale price; theatre equipment, screen and seating can be purchased separately).
Location
State NJ
County Atlantic
Area Hamilton Twp (20112)
Zoning GA-L
Rooms
Basement Fully Finished
Interior
Interior Features Attic, Breakfast Area, Ceiling Fan(s), Crown Moldings, Dining Area, Double/Dual Staircase, Family Room Off Kitchen, Floor Plan - Open, Formal/Separate Dining Room, Kitchen - Eat-In, Kitchen - Island, Kitchen - Table Space, Pantry, Recessed Lighting, Soaking Tub, Stall Shower, Store/Office, Tub Shower, Upgraded Countertops, Walk-in Closet(s)
Hot Water Natural Gas
Heating Forced Air
Cooling Central A/C
Flooring Carpet, Laminated, Tile/Brick
Fireplaces Number 2
Fireplaces Type Gas/Propane, Insert, Mantel(s), Stone
Equipment Built-In Microwave, Central Vacuum, Commercial Range, Dishwasher, Dryer, Extra Refrigerator/Freezer, Oven/Range - Gas, Range Hood, Stainless Steel Appliances, Washer, Water Heater
Furnishings No
Fireplace Y
Appliance Built-In Microwave, Central Vacuum, Commercial Range, Dishwasher, Dryer, Extra Refrigerator/Freezer, Oven/Range - Gas, Range Hood, Stainless Steel Appliances, Washer, Water Heater
Heat Source Natural Gas
Laundry Main Floor
Exterior
Exterior Feature Deck(s), Porch(es)
Parking Features Garage - Side Entry, Garage Door Opener
Garage Spaces 3.0
Water Access N
Accessibility >84\" Garage Door, Doors - Lever Handle(s)
Porch Deck(s), Porch(es)
Attached Garage 3
Total Parking Spaces 3
Garage Y
Building
Story 3
Sewer On Site Septic
Water Well
Architectural Style Traditional
Level or Stories 3
Additional Building Above Grade, Below Grade
New Construction N
Schools
School District Hamilton Township Public Schools
Others
Pets Allowed Y
Senior Community No
Tax ID 12-01126-00002 10
Ownership Fee Simple
SqFt Source Assessor
Security Features Exterior Cameras,Main Entrance Lock,Monitored,Security System,Smoke Detector
Horse Property N
Special Listing Condition Standard
Pets Allowed No Pet Restrictions
Read Less Info
Want to know what your home might be worth? Contact us for a FREE valuation!

Our team is ready to help you sell your home for the highest possible price ASAP

Bought with Non Member • Non Subscribing Office
"My job is to find and attract mastery-based agents to the office, protect the culture, and make sure everyone is happy! "
tyronetoneytherealtor@gmail.com
4221 Forbes Blvd, Suite 240, Lanham, MD, 20706, United States






