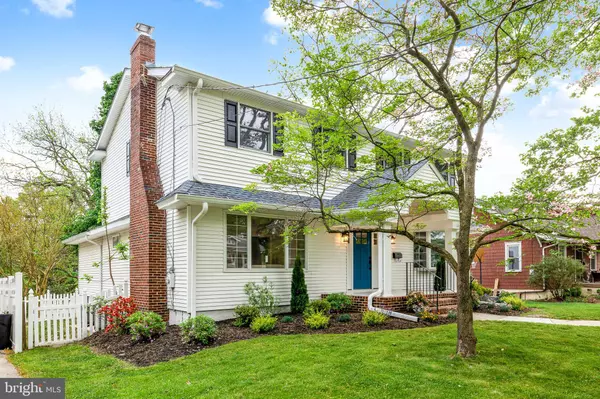$590,000
$524,900
12.4%For more information regarding the value of a property, please contact us for a free consultation.
4 Beds
2 Baths
2,646 SqFt
SOLD DATE : 05/28/2021
Key Details
Sold Price $590,000
Property Type Single Family Home
Sub Type Detached
Listing Status Sold
Purchase Type For Sale
Square Footage 2,646 sqft
Price per Sqft $222
Subdivision None Available
MLS Listing ID NJCD417820
Sold Date 05/28/21
Style Colonial
Bedrooms 4
Full Baths 2
HOA Y/N N
Abv Grd Liv Area 2,646
Originating Board BRIGHT
Year Built 1900
Annual Tax Amount $10,859
Tax Year 2020
Lot Size 0.275 Acres
Acres 0.28
Lot Dimensions 60.00 x 200.00
Property Description
Absolutely stunning remodeled home in the heart of Haddon Heights. The warmth of this home starts before even entering the foyer! The impeccable curb appeal includes the beautifully manicured landscaping with shrubs and perennials, freshly painted exterior, Anderson replacement windows throughout, a brand new front door for a pop of color and a large overhang for a grand welcome into this spectacular home. Enter into the living room with a gas fireplace, the restored original mantel, and Eco Forest Mallorca wood/bamboo flooring that carries into the dining room and hallway as well. Luxury Vinyl tile has been installed throughout the remainder of the first floor, including the spectacularly updated kitchen featuring 42” white cabinets with under cabinet lighting, a farmhouse sink, bridge faucet, Quartz countertops and a pot filler over the 36” Z Line 6 burner gas range/stove with porcelain cook top. Additional appliances include the range hood - a 36” convertible vent with charcoal filters, and the Whirlpool Refrigerator with French doors, a pull out freezer drawer and pull out crisper drawer. A John Boos prep table with Maple wood top, Stainless Steel base & shelf wheels can be used as a pull-away center island, which is included with the home! Off the kitchen is a gorgeously lit breakfast room surrounded by new windows and a new French door overlooking the deck and expansive backyard. To finish off the main level, down the hallway is the completely updated full bathroom and the office that leads into the family room, partitioned off with a refinished pocket door. The French doors off the family room lead back on to the newly restored deck with new steps, a handrail system and new siding surrounding the deck. The upper level of this home features three spacious carpeted bedrooms and a completely updated large full bathroom with tub shower and tile surround, new vanity, toilet and flooring. There is an unfinished basement that houses the new hook ups for the washer and dryer. There is also so much potential for storage and/or finishing! Additional improvements include: roof (3 years old), water heater (3 years old), brand new HVAC with 2 new High Efficient Ruud Heating system and 2 Ruud AC compressors, new plumbing and electrical throughout, new sewer line, new light fixtures throughout, new interior doors and hardware, and the entire interior has been freshly painted. You cannot ask for a better home in a nicer community.
Location
State NJ
County Camden
Area Haddon Heights Boro (20418)
Zoning R
Rooms
Other Rooms Living Room, Dining Room, Bedroom 2, Bedroom 3, Bedroom 4, Kitchen, Family Room, Breakfast Room, Bedroom 1, Office, Full Bath
Basement Unfinished
Interior
Interior Features Breakfast Area, Carpet, Crown Moldings, Floor Plan - Traditional, Formal/Separate Dining Room, Kitchen - Eat-In, Recessed Lighting, Upgraded Countertops, Wood Floors
Hot Water Natural Gas
Heating Forced Air
Cooling Central A/C
Fireplaces Number 1
Fireplaces Type Gas/Propane, Mantel(s)
Fireplace Y
Heat Source Natural Gas
Laundry Basement, Hookup
Exterior
Exterior Feature Deck(s), Patio(s)
Garage Spaces 2.0
Water Access N
Roof Type Shingle
Accessibility None
Porch Deck(s), Patio(s)
Total Parking Spaces 2
Garage N
Building
Story 2
Foundation Block
Sewer Public Sewer
Water Public
Architectural Style Colonial
Level or Stories 2
Additional Building Above Grade, Below Grade
Structure Type Dry Wall
New Construction N
Schools
School District Haddon Heights Schools
Others
Senior Community No
Tax ID 18-00072-00013
Ownership Fee Simple
SqFt Source Assessor
Special Listing Condition Standard
Read Less Info
Want to know what your home might be worth? Contact us for a FREE valuation!

Our team is ready to help you sell your home for the highest possible price ASAP

Bought with Patric J. Ciervo • Keller Williams - Main Street
"My job is to find and attract mastery-based agents to the office, protect the culture, and make sure everyone is happy! "
tyronetoneytherealtor@gmail.com
4221 Forbes Blvd, Suite 240, Lanham, MD, 20706, United States






