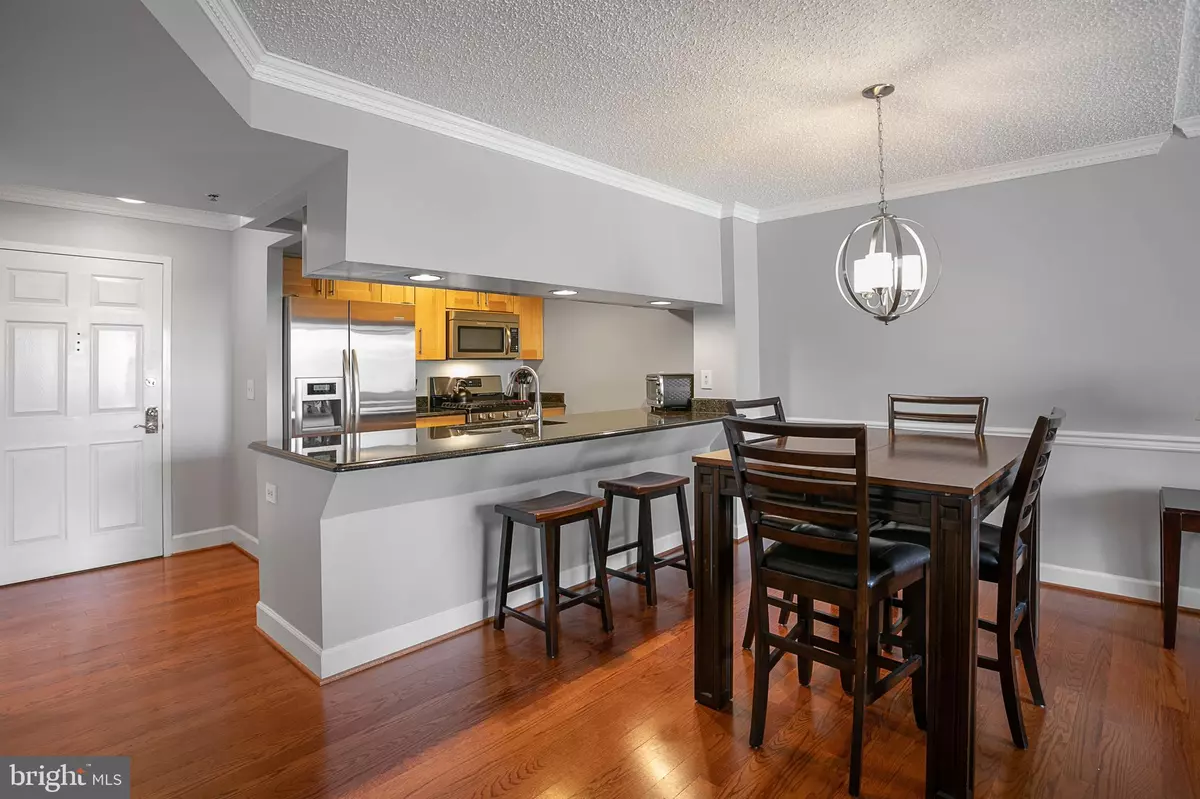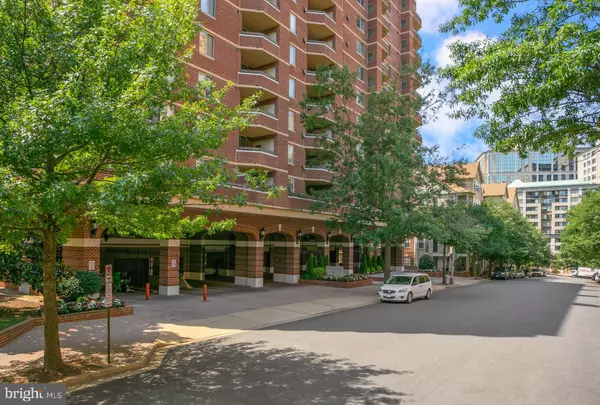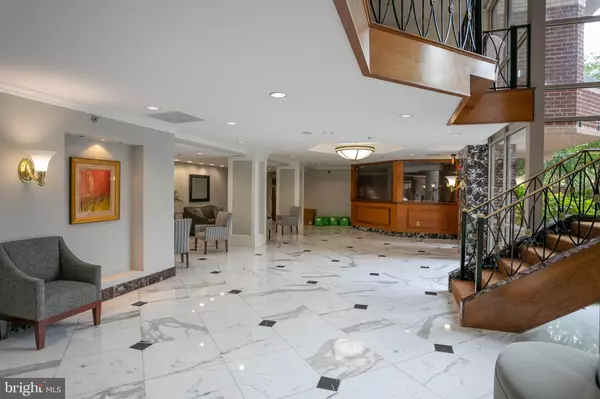$470,000
$475,000
1.1%For more information regarding the value of a property, please contact us for a free consultation.
1 Bed
1 Bath
756 SqFt
SOLD DATE : 11/12/2021
Key Details
Sold Price $470,000
Property Type Condo
Sub Type Condo/Co-op
Listing Status Sold
Purchase Type For Sale
Square Footage 756 sqft
Price per Sqft $621
Subdivision Courthouse
MLS Listing ID VAAR2006036
Sold Date 11/12/21
Style Traditional,Unit/Flat
Bedrooms 1
Full Baths 1
Condo Fees $503/mo
HOA Y/N N
Abv Grd Liv Area 756
Originating Board BRIGHT
Year Built 1992
Annual Tax Amount $4,631
Tax Year 2021
Property Description
Perfectly updated condo in the heart of Courthouse. No detail has been overlooked or quality compromised - real wood flooring, quality stone and tile, and moulding accents to name a few. Be sure to checkout the virtual tour to see for yourself. *** With fresh paint and numerous updates, this property is truly move-in ready. Fully renovated kitchen features solid wood cabinets, tile flooring, updated lighting, granite counter tops, and stainless steel appliances, including gas cooking. Stretch out in the spacious, open floorplan with high ceilings, and hardwood floors throughout. Relax in front of the cozy gas fireplace with upgraded granite surround. Perfect for fall and the cooler days ahead! *** Enjoy the wide-open view from your private balcony, overlooking the courtyard and the glow of fabulous sunsets. Why look at the side of another building when you can have views like this? *** The sunny west-facing bedroom features a large walk-in closet with Elfa closet system for all your storage needs. The connected bathroom includes a spacious linen closet, and has been updated as well with tile floors, solid wood vanity, and granite. Top of the line Bosch front-loading washer and dryer complete the space. *** This condo has been impeccably maintained - NEW WiFi thermostat (2021), fresh paint (2021), HVAC (2019) and newer water heater. Check out the seller's appliance and systems binder (on kitchen counter) and see for yourself. All records and information fully available to you! *** One assigned garage parking space and additional storage unit convey. *** The Williamsburg has numerous amenities. Enjoy the outdoor pool, work out in the renovated fitness center, relax in the sauna, and entertain guests in the game room offering ping pong and billiards. *** Located on a quiet cul-de-sac, just steps away from Courthouse Metro, this location can't be beat! Two blocks to Route 50, and minutes to Reagan National Airport and DC. You'll be a short drive to Nats Park, SE waterfront, museums, and everything the area has to offer. Walk to Whole Foods, Traders Joe's, CVS, Rocky Run Park, Starbucks, as well as area bars, restaurants, and entertainment.
Location
State VA
County Arlington
Zoning RA-H-3.2
Direction North
Rooms
Other Rooms Living Room, Dining Room, Kitchen, Bedroom 1, Bathroom 1
Main Level Bedrooms 1
Interior
Interior Features Breakfast Area, Chair Railings, Combination Dining/Living, Crown Moldings, Entry Level Bedroom, Floor Plan - Open, Tub Shower, Upgraded Countertops, Walk-in Closet(s), Wood Floors
Hot Water Electric
Heating Forced Air
Cooling Central A/C, Heat Pump(s), Programmable Thermostat
Flooring Hardwood
Fireplaces Number 1
Fireplaces Type Fireplace - Glass Doors, Gas/Propane, Corner, Mantel(s), Screen, Other
Equipment Built-In Microwave, Dishwasher, Disposal, Dryer, Dryer - Electric, Dryer - Front Loading, Icemaker, Oven/Range - Gas, Refrigerator, Stainless Steel Appliances, Washer, Washer - Front Loading, Washer/Dryer Stacked, Water Heater
Furnishings No
Fireplace Y
Appliance Built-In Microwave, Dishwasher, Disposal, Dryer, Dryer - Electric, Dryer - Front Loading, Icemaker, Oven/Range - Gas, Refrigerator, Stainless Steel Appliances, Washer, Washer - Front Loading, Washer/Dryer Stacked, Water Heater
Heat Source Natural Gas
Laundry Dryer In Unit, Washer In Unit, Main Floor, Has Laundry
Exterior
Exterior Feature Balcony
Parking Features Covered Parking, Garage Door Opener, Inside Access, Additional Storage Area, Underground, Basement Garage
Garage Spaces 1.0
Parking On Site 1
Amenities Available Billiard Room, Elevator, Exercise Room, Extra Storage, Fitness Center, Pool - Outdoor, Reserved/Assigned Parking, Sauna, Storage Bin, Swimming Pool, Cable, Club House, Game Room, Library, Meeting Room, Party Room, Security
Water Access N
View Courtyard
Accessibility No Stairs, Level Entry - Main
Porch Balcony
Total Parking Spaces 1
Garage N
Building
Story 1
Unit Features Hi-Rise 9+ Floors
Sewer Public Sewer
Water Public
Architectural Style Traditional, Unit/Flat
Level or Stories 1
Additional Building Above Grade, Below Grade
New Construction N
Schools
School District Arlington County Public Schools
Others
Pets Allowed Y
HOA Fee Include Common Area Maintenance,Ext Bldg Maint,Lawn Maintenance,Management,Pool(s),Reserve Funds,Sewer,Snow Removal,Trash,Water,Sauna,Recreation Facility
Senior Community No
Tax ID 18-003-179
Ownership Condominium
Security Features Main Entrance Lock,Smoke Detector,Fire Detection System,Monitored
Acceptable Financing Conventional, FHA, VA, Cash, VHDA
Listing Terms Conventional, FHA, VA, Cash, VHDA
Financing Conventional,FHA,VA,Cash,VHDA
Special Listing Condition Standard
Pets Allowed Dogs OK, Cats OK
Read Less Info
Want to know what your home might be worth? Contact us for a FREE valuation!

Our team is ready to help you sell your home for the highest possible price ASAP

Bought with Shiva Zargham • Compass
"My job is to find and attract mastery-based agents to the office, protect the culture, and make sure everyone is happy! "
tyronetoneytherealtor@gmail.com
4221 Forbes Blvd, Suite 240, Lanham, MD, 20706, United States






