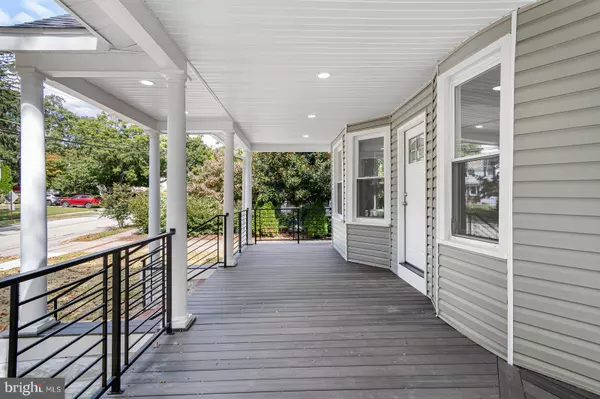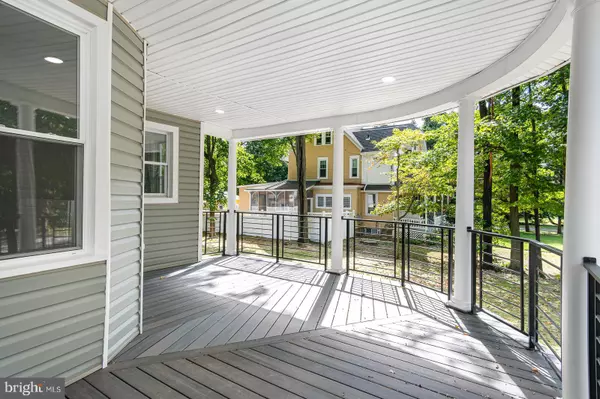$370,000
$370,000
For more information regarding the value of a property, please contact us for a free consultation.
4 Beds
3 Baths
2,009 SqFt
SOLD DATE : 11/30/2021
Key Details
Sold Price $370,000
Property Type Single Family Home
Sub Type Detached
Listing Status Sold
Purchase Type For Sale
Square Footage 2,009 sqft
Price per Sqft $184
Subdivision None Available
MLS Listing ID NJCD2008920
Sold Date 11/30/21
Style Traditional
Bedrooms 4
Full Baths 2
Half Baths 1
HOA Y/N N
Abv Grd Liv Area 2,009
Originating Board BRIGHT
Year Built 1910
Annual Tax Amount $7,459
Tax Year 2020
Lot Size 0.402 Acres
Acres 0.4
Lot Dimensions 100.00 x 175.00
Property Description
It will be love at first sight when you see this incredible home! This beautiful gem has been Completely Renovated- It’s like a brand new home and features an Iinground pool, a gorgeous kitchen with stainless steel appliances and granite countertops, a First-Floor Master Bedroom, a detached garage with changing room for the pool, and so much more! Beginning with the drive through the quiet and quaint tree-lined neighborhood on Princeton Ave, you will fall in love. From the street, the home is charming and loaded with curb appeal. This home has brand new siding, new roof, new windows, there is nothing to do but move in! The welcoming wrap-around front porch, calls to you, come sit for a bit and enjoy the view. This beautiful porch has elegant columns, new trex decking, and modern wrought iron railings and a custom lighting package so you can enjoy it anytime, day or night. Inside you will find a brand new home! Everything has been done to perfection. Rustic wood-look laminate flooring greets you and flows throughout the home. Neutral grey paint and bright white trim make this home perfect for any decor. Beautiful stained glass accent windows keep a touch of its original charm. The home has an open floor plan, making it spacious and bright with natural sunlight from all of the surrounding windows, plus, the many recessed lights make the room even brighter! The kitchen of the home is stunning, with classic white cabinets, stainless steel appliances, tile backsplash and granite countertops with a stainless steel farmhouse sink. Unique pendant lights brighten the sink area of the kitchen, and you will love making your favorite culinary creations in this fabulous kitchen! The open floor plan allows you to entertain guests and socialize with ease. The powder room is conveniently located off the living room and has a stylish and space-saving barn door. This powder room is dressed to impress with custom trim work and a marble topped vanity. You’ll love to retire to your first floor master suite, with an ensuite bathroom. This spacious bedroom is bright with natural light from its surrounding windows. The ensuite bathroom is just wonderful.You’ll love this bathroom! It is completely modern with carrara marble tile surrounding the tub shower, which has an 8 zone shower nozzle ensemble and seamless glass surround. The vanity mirror is a LED illuminated mirror and the vanity has a marble top with undermount sink. It’s also dressed to impress with custom trim work. Upstairs, there are three spacious bedrooms, and a full bathroom. Everything in the home has been updated and the second floor is sure to please! The hall bathroom is also amazing and has custom trim work, marble top vanity with undermount sink, LED illuminated vanity mirror, custom marble tiling surrounding the tub shower and seamless glass enclosure. The laundry room finished up the second floor perfectly. There are pull down stairs for attic access, which has plenty of room for storage. There is also additional storage space in the full basement. There’s a screened porch off the kitchen, which has sunlights. You’ll love sitting on this porch enjoying the view of the huge yard and pool. The gorgeous gunite in-ground swimming pool is surrounded by its own fencing and will be the place to relax all summer long! There’s a changing room in the detached garage. The backyard of this property is huge for the neighborhood (.40 acre) and has plenty of space for the kids and pups to run and play, it’s dotted with mature shade trees that will keep you cool on hot summer days. In addition, this home has dual HVAC, lower taxes! Walking distance to Rowan School of Osteopathic Medicine and Jefferson Hospital. It’s a 4 minute drive or a 20 minute walk to the Patco High Speed line/NJ Transit train station at Lindenwold for rail transit to Philadelphia or Atlantic City and all stops in between.Only a 28 minute drive to Center City Philadelphia.
Location
State NJ
County Camden
Area Stratford Boro (20432)
Zoning RESIDENTIAL
Rooms
Other Rooms Living Room, Primary Bedroom, Bedroom 2, Bedroom 3, Kitchen, Bedroom 1, Bathroom 1, Primary Bathroom, Half Bath
Basement Full
Main Level Bedrooms 1
Interior
Hot Water Natural Gas
Heating Hot Water
Cooling Central A/C
Fireplace N
Heat Source Natural Gas
Exterior
Garage Garage - Front Entry
Garage Spaces 1.0
Waterfront N
Water Access N
Accessibility None
Parking Type Detached Garage, Driveway
Total Parking Spaces 1
Garage Y
Building
Story 2
Foundation Other
Sewer Public Sewer
Water Public
Architectural Style Traditional
Level or Stories 2
Additional Building Above Grade, Below Grade
New Construction N
Schools
High Schools Sterling H.S.
School District Sterling High
Others
Senior Community No
Tax ID 32-00038-00010
Ownership Fee Simple
SqFt Source Assessor
Horse Property N
Special Listing Condition Standard
Read Less Info
Want to know what your home might be worth? Contact us for a FREE valuation!

Our team is ready to help you sell your home for the highest possible price ASAP

Bought with Bayram Kose • RE/MAX Preferred - Cherry Hill

"My job is to find and attract mastery-based agents to the office, protect the culture, and make sure everyone is happy! "
tyronetoneytherealtor@gmail.com
4221 Forbes Blvd, Suite 240, Lanham, MD, 20706, United States






