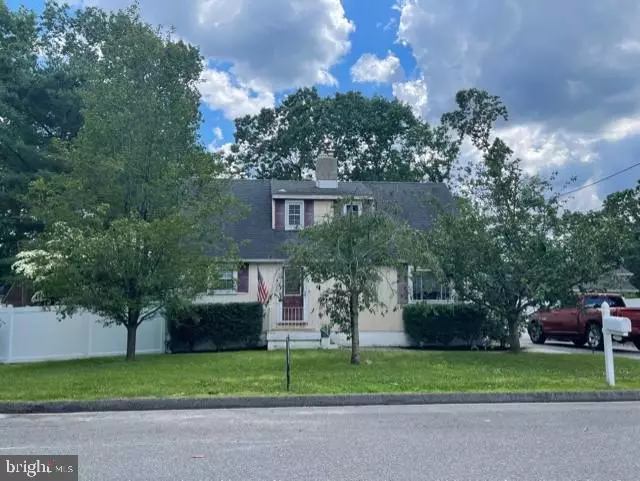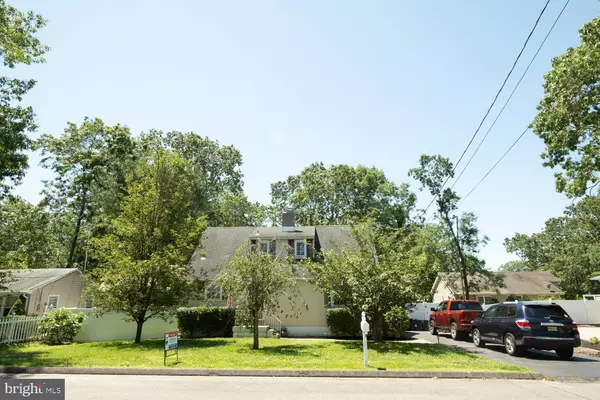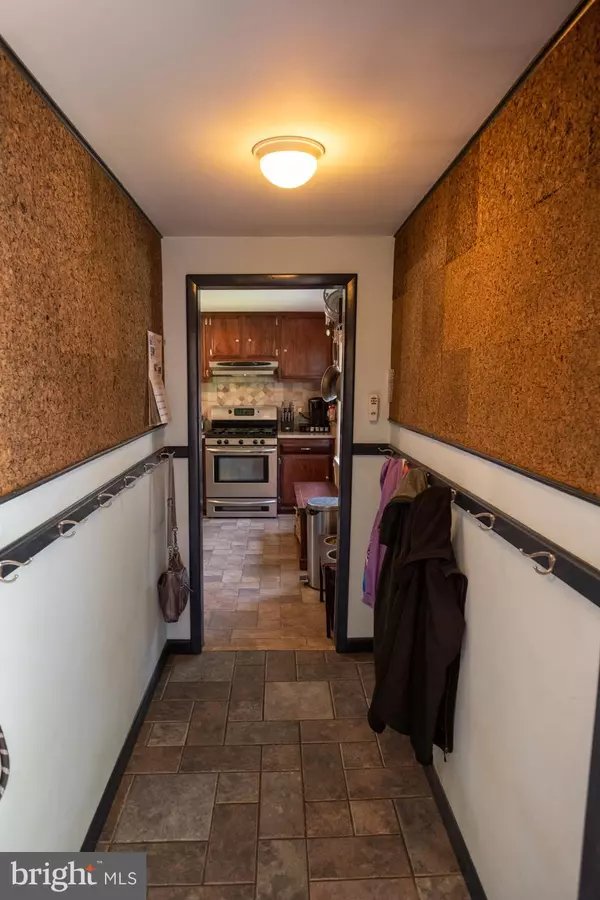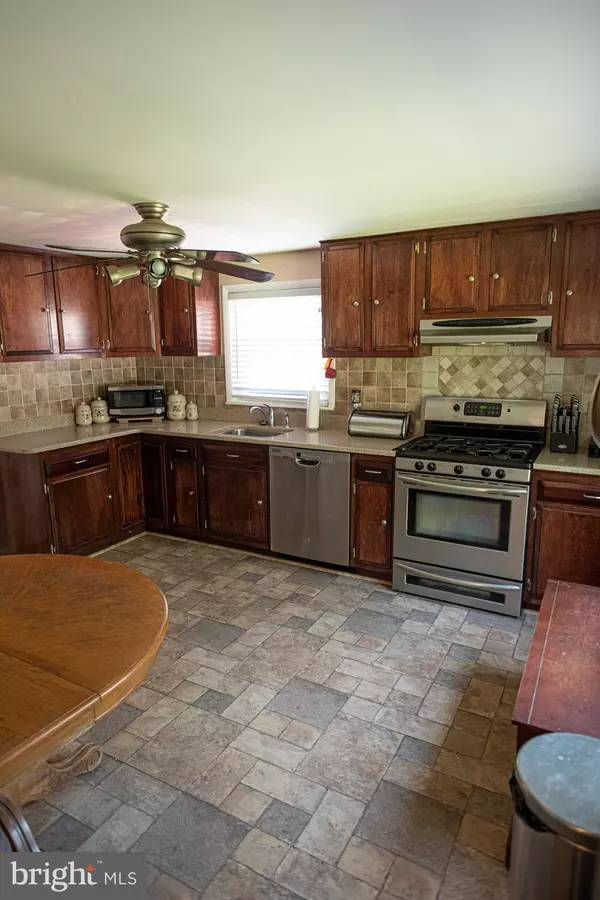$335,000
$349,900
4.3%For more information regarding the value of a property, please contact us for a free consultation.
3 Beds
2 Baths
1,512 SqFt
SOLD DATE : 08/06/2021
Key Details
Sold Price $335,000
Property Type Single Family Home
Sub Type Detached
Listing Status Sold
Purchase Type For Sale
Square Footage 1,512 sqft
Price per Sqft $221
Subdivision None Available
MLS Listing ID NJOC410832
Sold Date 08/06/21
Style Cape Cod
Bedrooms 3
Full Baths 2
HOA Y/N N
Abv Grd Liv Area 1,512
Originating Board BRIGHT
Year Built 1976
Annual Tax Amount $4,661
Tax Year 2020
Lot Size 8,000 Sqft
Acres 0.18
Lot Dimensions 80.00 x 100.00
Property Description
Move-In Condition incredibly SPACIOUS Cape Cod in beautiful Barnegat Pines neighborhood. Paver sidewalk leads to front porch. Foyer with tile flooring & wainscoat. Walk through ''drop zone''/ Mud Room ideal for hanging coats/purse/backpacks & displaying pictures/schoolwork connects Foyer to Eat-In Kitchen. Newer Kitchen with ample countertop and cabinets has a tile backsplash and includes all appliances. Dining Room is open with the Living Room and features newer laminate flooring, ceiling fan, & rear window overlooks the backyard. Living Room boasts laminate flooring, brick front wood burning fireplace with mantle, cathedral ceiling, access door to basement, & sliders which lead to a nice sized covered screened-in deck. Lovely 1st Floor Bathroom with tile floor and oversized shower was just remodeled in January 2020! Hallway off bathroom has a deep linen closet-great for also storing cleaning supplies/equipment. BIG Master Bedroom complete with 2 closets one of which is a walk-in. 2nd Floor hallway with linen closet & pull down attic access overlooks the Living Room below. Bedroom 2 located at the top of the carpeted staircase is painted in a "Tiffany" blue shade & dazzles for sure! Carpeted, ceiling fan, & TWO amazing very deep closets-PLUS 2 attic eave areas that offers room to stash lots more stuff! Custom Full Bath on the 2nd level is completely tiled from ceiling to floor and has a pedestal sink and bathtub. Bedroom 3 is carpeted with a ceiling fan and also offers two huge closets. Full Basement is partially finished & absolutely fabulous! LOTS of storage & laundry tub within the laundry area. Utility Closet houses the BRAND NEW high efficiency gas furnace. Unfinished Room that's ideal for Exercise/Play Room with rubber mat flooring. Pocket Door separates this room from the Den/Rec Room which has tile flooring, drop ceiling, & recessed lighting and can also serve as a home office or theater. Just off this room is an unfinished room that is set up as a workshop and offers (YES) even MORE storage space-could also be utilized as an art/music room! Exterior access door off the 'workshop' leads up 5 steps & into the fully fenced backyard-vinyl fencing is only about 2 years young! Storage Shed+Firewood Shed+MORE storage underneath the back screen porch. 3 regular sized vehicles can fit within the paved driveway. Can't stress enough how IMPRESSIVE the closets and overall STORAGE inside & out is! LOCATION-LOCATION-LOCATION! Commuter's Delight-just a couple minutes to both the Garden State Parkway & Rt. 9! Nearby schools, houses of worship, restaurants, shopping, parks, transportation, neighborhood lakes, and in close proximity to Jersey Shore beaches! Act Fast-Won't Last!!
Location
State NJ
County Ocean
Area Lacey Twp (21513)
Zoning R75
Rooms
Other Rooms Living Room, Dining Room, Kitchen, Foyer, Bedroom 1, Exercise Room, Laundry, Mud Room, Recreation Room, Workshop, Bathroom 2, Bathroom 3, Full Bath
Basement Full, Partially Finished, Walkout Stairs, Workshop
Main Level Bedrooms 1
Interior
Interior Features Attic, Carpet, Ceiling Fan(s), Entry Level Bedroom, Formal/Separate Dining Room, Kitchen - Eat-In, Recessed Lighting, Stall Shower, Tub Shower, Wainscotting, Upgraded Countertops, WhirlPool/HotTub
Hot Water Natural Gas
Heating Forced Air
Cooling Ceiling Fan(s), Central A/C
Flooring Laminated, Carpet, Ceramic Tile
Fireplaces Number 1
Fireplaces Type Brick, Wood, Mantel(s)
Equipment Washer, Water Heater, Refrigerator, Oven/Range - Gas, Dishwasher
Furnishings No
Fireplace Y
Appliance Washer, Water Heater, Refrigerator, Oven/Range - Gas, Dishwasher
Heat Source Natural Gas
Laundry Basement
Exterior
Exterior Feature Porch(es), Deck(s), Screened
Garage Spaces 3.0
Fence Vinyl
Water Access N
Roof Type Asphalt
Accessibility None
Porch Porch(es), Deck(s), Screened
Total Parking Spaces 3
Garage N
Building
Lot Description Level
Story 2
Sewer Public Sewer
Water Public
Architectural Style Cape Cod
Level or Stories 2
Additional Building Above Grade, Below Grade
Structure Type Cathedral Ceilings
New Construction N
Schools
Elementary Schools Cedar Creek
Middle Schools Mill Pond
High Schools Lacey Township H.S.
School District Lacey Township Public Schools
Others
Senior Community No
Tax ID 13-01563-00007
Ownership Fee Simple
SqFt Source Assessor
Acceptable Financing Cash, Conventional, FHA, VA
Horse Property N
Listing Terms Cash, Conventional, FHA, VA
Financing Cash,Conventional,FHA,VA
Special Listing Condition Standard
Read Less Info
Want to know what your home might be worth? Contact us for a FREE valuation!

Our team is ready to help you sell your home for the highest possible price ASAP

Bought with Non Member • Non Subscribing Office
"My job is to find and attract mastery-based agents to the office, protect the culture, and make sure everyone is happy! "
tyronetoneytherealtor@gmail.com
4221 Forbes Blvd, Suite 240, Lanham, MD, 20706, United States






