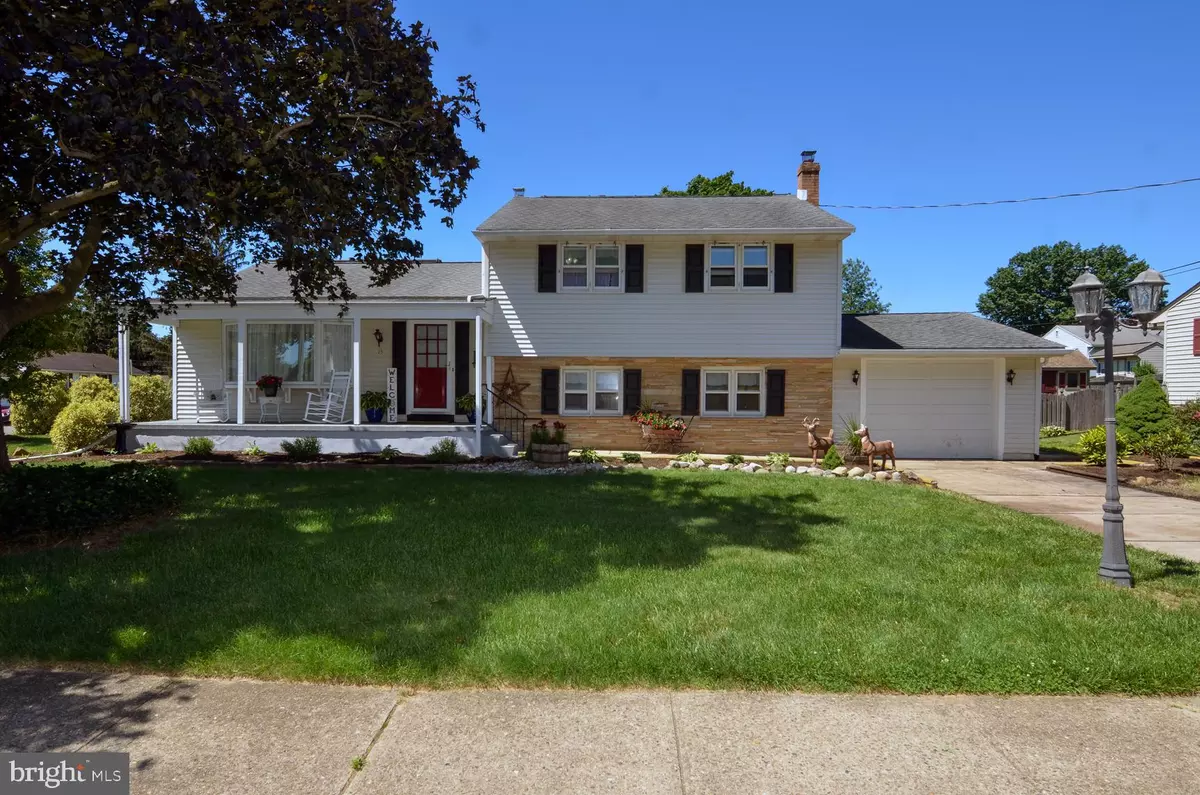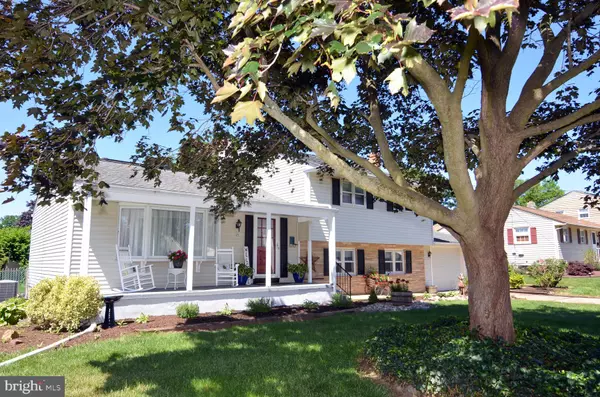$382,000
$368,000
3.8%For more information regarding the value of a property, please contact us for a free consultation.
4 Beds
2 Baths
1,823 SqFt
SOLD DATE : 08/11/2021
Key Details
Sold Price $382,000
Property Type Single Family Home
Sub Type Detached
Listing Status Sold
Purchase Type For Sale
Square Footage 1,823 sqft
Price per Sqft $209
Subdivision Crestwood
MLS Listing ID NJME314196
Sold Date 08/11/21
Style Split Level
Bedrooms 4
Full Baths 1
Half Baths 1
HOA Y/N N
Abv Grd Liv Area 1,823
Originating Board BRIGHT
Year Built 1964
Annual Tax Amount $8,146
Tax Year 2019
Lot Size 8,213 Sqft
Acres 0.19
Lot Dimensions 75.00 x 109.51
Property Description
Welcome home to this well maintained home tucked deep back in Hamiltons desirable Crestwood neighborhood. Located on a spacious corner lot, this home features 4 bedrooms and 1 and 1/2 baths and is in move-in ready condition. When you arrive, your eyes are immediately focused on the covered porch and curb appeal. Once you walk inside, the main level is naturally bright and includes the living room, dining room and kitchen. Hardwood floors were recently refinished in both the living and dining room. The kitchen has vinyl plank flooring with granite counter tops. Upstairs has 3 bedrooms all with hardwood flooring and an updated full bath. The primary bedroom has two closets and direct access to the full bath. The lower lever has a large family room with built-in shelving and wood stove, the 4th bedroom and a powder room. The lower level also includes a mudroom with tile floor which leads you to the backyard. The backyard is fully fenced with a concrete patio and overhang protecting you from the elements. There is a floating deck in the rear of the yard and an above ground pool with a deck and newer pump. The major systems of the home (HVAC and Hot Water Heater) are all less than 5 years old with leased solar panels to help control utility costs. An unfinished basement provides ample storage with both inside access and access through bilco doors to the backyard. Located close to Veterans Park and easy commuting to multiple train stations and Route 195, 295 and the NJ Turnpike.
Location
State NJ
County Mercer
Area Hamilton Twp (21103)
Zoning RESIDENTIAL
Rooms
Other Rooms Living Room, Dining Room, Bedroom 2, Bedroom 3, Bedroom 4, Kitchen, Family Room, Basement, Bedroom 1, Mud Room
Basement Interior Access, Outside Entrance, Partial, Sump Pump, Unfinished, Walkout Stairs
Interior
Interior Features Built-Ins, Carpet, Ceiling Fan(s), Floor Plan - Traditional, Kitchen - Eat-In, Wood Stove
Hot Water Natural Gas
Heating Forced Air
Cooling Central A/C
Flooring Carpet, Hardwood, Laminated, Vinyl
Equipment Cooktop, Dishwasher, Dryer - Electric, Microwave, Oven - Wall, Refrigerator, Washer, Freezer
Fireplace N
Appliance Cooktop, Dishwasher, Dryer - Electric, Microwave, Oven - Wall, Refrigerator, Washer, Freezer
Heat Source Natural Gas
Laundry Basement
Exterior
Exterior Feature Patio(s), Porch(es)
Parking Features Garage - Front Entry
Garage Spaces 3.0
Fence Chain Link, Fully, Wood
Pool Above Ground
Utilities Available Above Ground
Water Access N
Roof Type Architectural Shingle,Pitched
Street Surface Paved,Black Top
Accessibility None
Porch Patio(s), Porch(es)
Road Frontage Boro/Township
Attached Garage 1
Total Parking Spaces 3
Garage Y
Building
Lot Description Corner, Level
Story 3
Foundation Block
Sewer Public Sewer
Water Public
Architectural Style Split Level
Level or Stories 3
Additional Building Above Grade, Below Grade
New Construction N
Schools
Elementary Schools Robinson E.S.
Middle Schools Albert E. Grice M.S.
High Schools Hamilton West-Watson H.S.
School District Hamilton Township
Others
Senior Community No
Tax ID 03-02589-00006
Ownership Fee Simple
SqFt Source Assessor
Acceptable Financing Cash, Conventional, VA
Listing Terms Cash, Conventional, VA
Financing Cash,Conventional,VA
Special Listing Condition Standard
Read Less Info
Want to know what your home might be worth? Contact us for a FREE valuation!

Our team is ready to help you sell your home for the highest possible price ASAP

Bought with Philip Angarone • ERA Central Realty Group - Bordentown
"My job is to find and attract mastery-based agents to the office, protect the culture, and make sure everyone is happy! "
tyronetoneytherealtor@gmail.com
4221 Forbes Blvd, Suite 240, Lanham, MD, 20706, United States






