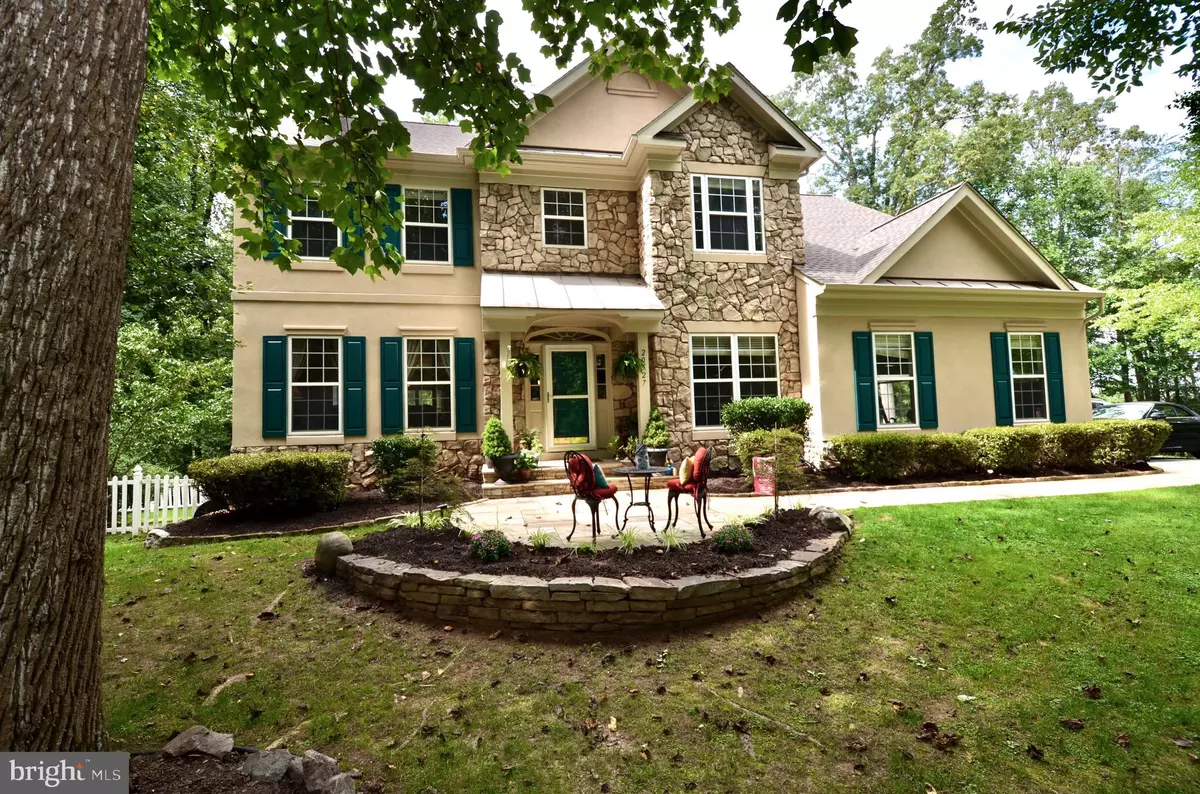$991,000
$998,900
0.8%For more information regarding the value of a property, please contact us for a free consultation.
5 Beds
4 Baths
4,172 SqFt
SOLD DATE : 10/08/2021
Key Details
Sold Price $991,000
Property Type Single Family Home
Sub Type Detached
Listing Status Sold
Purchase Type For Sale
Square Footage 4,172 sqft
Price per Sqft $237
Subdivision Big Woods
MLS Listing ID VALO2007358
Sold Date 10/08/21
Style Colonial
Bedrooms 5
Full Baths 3
Half Baths 1
HOA Y/N N
Abv Grd Liv Area 3,272
Originating Board BRIGHT
Year Built 2000
Annual Tax Amount $6,904
Tax Year 2021
Lot Size 3.040 Acres
Acres 3.04
Property Description
This beautiful home surrounded by over 3-acres in a country setting is located close to Leesburg City Center. Equipped with a gourmet kitchen with upgraded natural cherry cabinets, granite, stainless steel appliances, and large island with cooktop. Newer built in oven/microwave and warming drawer and newly refinished hardwood flooring throughout. Right off the kitchen is a formal living and dining room combo. The family room boasts a beautiful built-in entertainment center with a hideaway TV located over a gorgeous stone gas fireplace which is accented with new carpet. French doors off kitchen and family room lead to a large 2 level deck, down to a spacious patio with a fire pit and adjacent to the private in-ground pool. The outdoor space is a perfect compliment to the inside, making this one of the best homes for entertaining or simply enjoying the secluded wooded yard for yourself. The white picket fence is maintenance free and the yard has approximately an acre of invisible fence. The main level also has a private office/library. The 2nd level has 4 large bedrooms. The primary bedroom has cathedral ceilings, hardwood flooring and dual walk in closets. The luxurious remodeled master bath with a large tiled walk in shower, and a whirlpool tub that keeps your water heated to a consistent temperature!! The water closet has custom built in shelving with a programmable bidet. You will also find three additional bedrooms and another bathroom with dual sinks and tub shower combo. The finished basement contains a kitchenette with kitchen cabinetry, a full size refrigerator, and a stainless sink. Beyond the kitchenette, the basement is adorned with french doors leading out to a custom patio attached to the walk-out recreation area. A 5th bedroom/bonus room that looks out at the pool with a fully accessible bathroom, and a programmable bidet. The family room has its own stone gas fireplace with plenty of room for a group to watch a game or enjoy a movie night. Basement has rough in for 2nd washer and dryer. New in 2020- Garage doors, Air conditioner, and upgraded architectural roof (transferring warranty). Don't miss out on this gorgeous home in an ideal setting. Homes in this neighborhood don't go on the market often and sell quickly. NO HOA FEES! A MUST SEE!!!
Location
State VA
County Loudoun
Zoning 03
Rooms
Other Rooms Living Room, Dining Room, Primary Bedroom, Bedroom 2, Bedroom 3, Bedroom 4, Kitchen, Family Room, Basement, Library, Breakfast Room, Great Room, Laundry, Other, Additional Bedroom
Basement Connecting Stairway, Sump Pump, Space For Rooms, Walkout Level, Fully Finished, Heated, Improved, Outside Entrance, Windows, Daylight, Full
Interior
Interior Features Breakfast Area, Family Room Off Kitchen, Kitchen - Island, Kitchen - Table Space, Dining Area, Built-Ins, Window Treatments, Primary Bath(s), Wood Floors, Floor Plan - Traditional
Hot Water Propane
Heating Forced Air, Central, Zoned, Other
Cooling Ceiling Fan(s), Central A/C, Zoned
Flooring Carpet, Hardwood, Tile/Brick
Fireplaces Type Fireplace - Glass Doors, Mantel(s)
Equipment Cooktop, Dishwasher, Disposal, Exhaust Fan, Humidifier, Icemaker, Refrigerator, Oven - Wall, Oven - Self Cleaning, Built-In Microwave
Fireplace Y
Window Features Bay/Bow,Double Pane,Palladian,Screens
Appliance Cooktop, Dishwasher, Disposal, Exhaust Fan, Humidifier, Icemaker, Refrigerator, Oven - Wall, Oven - Self Cleaning, Built-In Microwave
Heat Source Electric, Propane - Leased
Laundry Upper Floor
Exterior
Exterior Feature Deck(s), Porch(es), Patio(s)
Parking Features Garage - Side Entry, Inside Access, Oversized
Garage Spaces 8.0
Fence Picket
Pool Concrete, In Ground
Utilities Available Cable TV, Cable TV Available, Electric Available, Multiple Phone Lines, Phone, Phone Connected, Propane, Under Ground, Water Available
Amenities Available None
Water Access N
View Garden/Lawn, Street, Trees/Woods
Roof Type Architectural Shingle
Street Surface Black Top
Accessibility Other Bath Mod, Roll-in Shower
Porch Deck(s), Porch(es), Patio(s)
Road Frontage City/County
Attached Garage 2
Total Parking Spaces 8
Garage Y
Building
Lot Description Backs to Trees, Cul-de-sac, Trees/Wooded
Story 3
Foundation Block
Sewer Septic Exists, Septic = # of BR
Water Public
Architectural Style Colonial
Level or Stories 3
Additional Building Above Grade, Below Grade
Structure Type 9'+ Ceilings,2 Story Ceilings,Cathedral Ceilings
New Construction N
Schools
School District Loudoun County Public Schools
Others
Pets Allowed Y
HOA Fee Include None
Senior Community No
Tax ID 277483618000
Ownership Fee Simple
SqFt Source Assessor
Acceptable Financing Conventional, FHA, VA, Cash
Horse Property N
Listing Terms Conventional, FHA, VA, Cash
Financing Conventional,FHA,VA,Cash
Special Listing Condition Standard
Pets Allowed No Pet Restrictions
Read Less Info
Want to know what your home might be worth? Contact us for a FREE valuation!

Our team is ready to help you sell your home for the highest possible price ASAP

Bought with Anthony C Ford • Long & Foster Real Estate, Inc.
"My job is to find and attract mastery-based agents to the office, protect the culture, and make sure everyone is happy! "
tyronetoneytherealtor@gmail.com
4221 Forbes Blvd, Suite 240, Lanham, MD, 20706, United States






