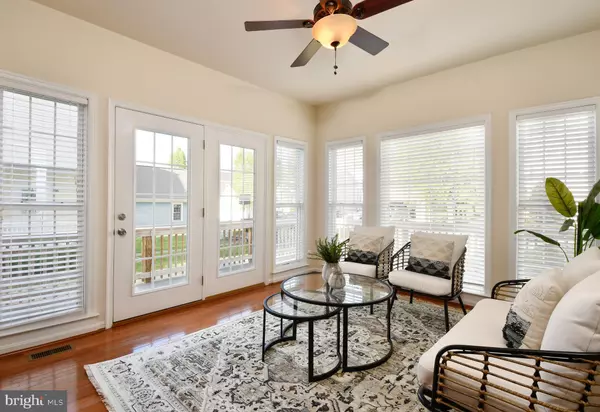$337,000
$337,000
For more information regarding the value of a property, please contact us for a free consultation.
4 Beds
2 Baths
3,326 SqFt
SOLD DATE : 07/06/2021
Key Details
Sold Price $337,000
Property Type Single Family Home
Sub Type Detached
Listing Status Sold
Purchase Type For Sale
Square Footage 3,326 sqft
Price per Sqft $101
Subdivision Ladysmith Village
MLS Listing ID VACV124152
Sold Date 07/06/21
Style Colonial
Bedrooms 4
Full Baths 2
HOA Fees $132/mo
HOA Y/N Y
Abv Grd Liv Area 2,420
Originating Board BRIGHT
Year Built 2005
Annual Tax Amount $2,577
Tax Year 2021
Lot Size 5,328 Sqft
Acres 0.12
Property Description
Gorgeous home in sought after Ladysmith Village is ready and waiting on its new owner. This lovely 3 finished level home has so much to offer. The expansive main level has an open floor plan that includes a living room, dining area, sunroom, family room with a fireplace, half bath, butlers pantry, and laundry room. Upstairs accommodates a primary bedroom and bathroom, and three more nicely sized bedrooms with hall bath. Let's add a finished area in the basement with nicely sized recreation area and two more rooms that could be used as an office, hobby room, workout area and an extra bedroom. This wonderful neighborhood offers so much to its residents; clubhouse, pool, library, walking paths, dog park, community garden, amphitheater, play area and more. There's so much to love here. NEW HVAC NEW WATER HEATER Minutes to I-95. Don't miss your opportunity to live in this terrific area.
Location
State VA
County Caroline
Zoning PMUD
Rooms
Other Rooms Living Room, Dining Room, Primary Bedroom, Bedroom 2, Bedroom 3, Bedroom 4, Kitchen, Family Room, Sun/Florida Room, Great Room, Laundry, Utility Room, Bonus Room, Hobby Room, Primary Bathroom, Half Bath
Basement Full, Partially Finished
Interior
Interior Features Butlers Pantry, Carpet, Chair Railings, Family Room Off Kitchen, Formal/Separate Dining Room, Wood Floors
Hot Water Electric
Heating Forced Air
Cooling Central A/C
Fireplaces Number 1
Fireplaces Type Gas/Propane
Equipment Built-In Microwave, Disposal, Icemaker, Dishwasher, Refrigerator, Stove, Washer/Dryer Hookups Only
Fireplace Y
Appliance Built-In Microwave, Disposal, Icemaker, Dishwasher, Refrigerator, Stove, Washer/Dryer Hookups Only
Heat Source Electric
Exterior
Exterior Feature Deck(s)
Amenities Available Club House, Common Grounds, Fitness Center, Jog/Walk Path, Library, Picnic Area, Pool - Outdoor, Tot Lots/Playground, Other
Water Access N
Accessibility Other
Porch Deck(s)
Garage N
Building
Story 2
Sewer Public Sewer
Water Public
Architectural Style Colonial
Level or Stories 2
Additional Building Above Grade, Below Grade
New Construction N
Schools
School District Caroline County Public Schools
Others
Senior Community No
Tax ID 52E1-1-78
Ownership Fee Simple
SqFt Source Assessor
Acceptable Financing Conventional
Listing Terms Conventional
Financing Conventional
Special Listing Condition Standard
Read Less Info
Want to know what your home might be worth? Contact us for a FREE valuation!

Our team is ready to help you sell your home for the highest possible price ASAP

Bought with Samuelle Elizabeth Crawford • INK Homes and Lifestyle, LLC.
"My job is to find and attract mastery-based agents to the office, protect the culture, and make sure everyone is happy! "
tyronetoneytherealtor@gmail.com
4221 Forbes Blvd, Suite 240, Lanham, MD, 20706, United States






