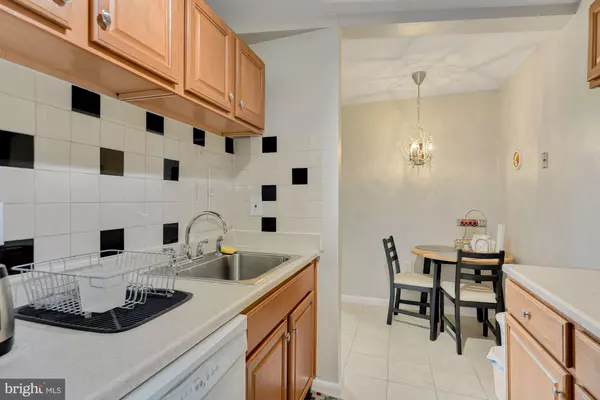$150,000
$153,000
2.0%For more information regarding the value of a property, please contact us for a free consultation.
1 Bath
529 SqFt
SOLD DATE : 09/24/2021
Key Details
Sold Price $150,000
Property Type Condo
Sub Type Condo/Co-op
Listing Status Sold
Purchase Type For Sale
Square Footage 529 sqft
Price per Sqft $283
Subdivision Grosvenor Park
MLS Listing ID MDMC2010776
Sold Date 09/24/21
Style Traditional
Full Baths 1
Condo Fees $378/mo
HOA Y/N N
Abv Grd Liv Area 529
Originating Board BRIGHT
Year Built 1964
Annual Tax Amount $1,698
Tax Year 2021
Property Description
Large, open, and bright studio with lots of sunlight. Updated kitchen with newer appliances gas stove, refrigerator, and dishwasher. Updated bathroom. Beautiful wood floors through-out. Walk-in closet. New Window. New disposal. Low monthly condo fee of $378 and includes all utilities including gas, water, and electricity. Includes outdoor parking space. The Grosvenor has 24 hour front desk concierge, inhouse dry cleaners, hair dresser, party rooms, fitness center, beautiful swimming pool, and an awesome rooftop terrace. Have your choice of Verizon Fios or Comcast. And 10201 Grosvenor is cat friendly too. Ample washers and dryers in the building. Very close to Grosvenor Metro Station, and Strathmore Arts Center. Down the road from Walter Reed Medical Center and NIH. Enjoy the award winning Grosvenor Market right next store. Close to 270/495, Bethesda, Pike & Rose, and so much more! A must see!
Location
State MD
County Montgomery
Zoning R10
Interior
Interior Features Combination Kitchen/Dining, Efficiency, Floor Plan - Open, Kitchen - Galley, Studio, Tub Shower, Upgraded Countertops, Walk-in Closet(s), Window Treatments, Wood Floors
Hot Water Other
Heating Central
Cooling Central A/C
Fireplace N
Heat Source Central
Exterior
Utilities Available Cable TV Available, Electric Available, Water Available
Amenities Available Bike Trail, Cable, Common Grounds, Community Center, Concierge, Elevator, Exercise Room, Fitness Center, Laundry Facilities, Meeting Room, Picnic Area, Pool - Outdoor, Security, Swimming Pool, Tennis Courts, Tot Lots/Playground, Other
Water Access N
View Trees/Woods, Other
Accessibility Elevator
Garage N
Building
Story 1
Unit Features Hi-Rise 9+ Floors
Sewer Public Sewer
Water Public
Architectural Style Traditional
Level or Stories 1
Additional Building Above Grade, Below Grade
New Construction N
Schools
Elementary Schools Ashburton
Middle Schools North Bethesda
High Schools Walter Johnson
School District Montgomery County Public Schools
Others
Pets Allowed Y
HOA Fee Include Air Conditioning,All Ground Fee,Common Area Maintenance,Electricity,Ext Bldg Maint,Gas,Heat,Laundry,Lawn Care Front,Lawn Care Rear,Lawn Care Side,Lawn Maintenance,Management,Parking Fee,Pool(s),Recreation Facility,Reserve Funds,Road Maintenance,Security Gate,Sewer,Snow Removal,Trash,Water,Other
Senior Community No
Tax ID 160401580302
Ownership Condominium
Acceptable Financing Cash, Conventional, FHA
Listing Terms Cash, Conventional, FHA
Financing Cash,Conventional,FHA
Special Listing Condition Standard
Pets Allowed Case by Case Basis, Cats OK
Read Less Info
Want to know what your home might be worth? Contact us for a FREE valuation!

Our team is ready to help you sell your home for the highest possible price ASAP

Bought with Jeffrey S Ganz • Century 21 Redwood Realty
"My job is to find and attract mastery-based agents to the office, protect the culture, and make sure everyone is happy! "
tyronetoneytherealtor@gmail.com
4221 Forbes Blvd, Suite 240, Lanham, MD, 20706, United States






