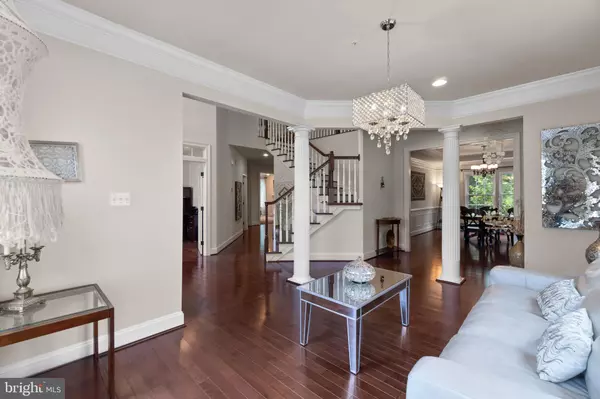$876,000
$846,000
3.5%For more information regarding the value of a property, please contact us for a free consultation.
5 Beds
4 Baths
4,972 SqFt
SOLD DATE : 08/16/2021
Key Details
Sold Price $876,000
Property Type Single Family Home
Sub Type Detached
Listing Status Sold
Purchase Type For Sale
Square Footage 4,972 sqft
Price per Sqft $176
Subdivision Autumn River
MLS Listing ID MDHW2001132
Sold Date 08/16/21
Style Colonial
Bedrooms 5
Full Baths 3
Half Baths 1
HOA Fees $70/mo
HOA Y/N Y
Abv Grd Liv Area 3,472
Originating Board BRIGHT
Year Built 2014
Annual Tax Amount $10,782
Tax Year 2020
Lot Size 6,970 Sqft
Acres 0.16
Property Description
Brick front colonial with perfect curb appeal is move-in ready! A pathway lined by pristine landscaping guides you inside to find a 2-story foyer, a living room defined by open columns and stacked crown mouldings and dining room with wainscoting, tray ceiling, and stunning backyard views. Eat-in kitchen boasts an oversized center island, sleek granite counters, glass backsplash, stainless appliances, and breakfast area. Relax in the family room with gas fireplace and statement lighting, or retreat to the incredible sunroom with soaring cathedral ceiling, palladian window, and natural light streaming in from 3 vantage points. Main level study with atrium window and transom topped French door. Entertain guests on the party-sized low maintenance deck with built-in bench seating backing to forest preserve. Upper level hosts 4 bedrooms including the owner's suite with tray ceiling, walk-in closet, large sitting room with custom built-ins, and attached bath featuring separate vanities, corner soaking tub, and seperate shower. Additional bedrooms offer accommodating closets, bedroom 4 with chalkboard feature wall. The lower level boasts 1,500+ finished square feet, a rec room, media room, bedroom, full bath, and walk-up access. Taylor Village community amenities include tennis courts, pool, and playground. Welcome home!
Location
State MD
County Howard
Zoning RED
Rooms
Other Rooms Living Room, Dining Room, Primary Bedroom, Sitting Room, Bedroom 2, Bedroom 3, Bedroom 4, Kitchen, Family Room, Foyer, Study, Sun/Florida Room, Laundry, Recreation Room, Storage Room, Media Room, Bonus Room
Basement Full, Fully Finished, Heated, Improved, Daylight, Full, Outside Entrance, Rear Entrance, Sump Pump, Walkout Level, Windows
Interior
Interior Features Attic, Carpet, Ceiling Fan(s), Chair Railings, Crown Moldings, Family Room Off Kitchen, Kitchen - Eat-In, Kitchen - Island, Recessed Lighting, Stall Shower, Wainscotting, Walk-in Closet(s), Wood Floors, Breakfast Area, Built-Ins, Formal/Separate Dining Room, Primary Bath(s), Upgraded Countertops
Hot Water Natural Gas
Heating Forced Air
Cooling Central A/C
Flooring Hardwood, Carpet
Fireplaces Number 1
Fireplaces Type Gas/Propane, Mantel(s)
Equipment Built-In Microwave, Cooktop, Dishwasher, Disposal, Dryer, Exhaust Fan, Icemaker, Oven - Wall, Refrigerator, Stainless Steel Appliances, Washer, Water Heater
Fireplace Y
Window Features Double Pane,Energy Efficient,Insulated,Screens
Appliance Built-In Microwave, Cooktop, Dishwasher, Disposal, Dryer, Exhaust Fan, Icemaker, Oven - Wall, Refrigerator, Stainless Steel Appliances, Washer, Water Heater
Heat Source Natural Gas
Laundry Main Floor
Exterior
Exterior Feature Deck(s)
Garage Garage - Front Entry
Garage Spaces 2.0
Amenities Available Common Grounds, Pool - Outdoor, Tennis Courts, Tot Lots/Playground
Waterfront N
Water Access N
View Trees/Woods
Roof Type Asphalt
Accessibility None
Porch Deck(s)
Parking Type Attached Garage
Attached Garage 2
Total Parking Spaces 2
Garage Y
Building
Lot Description Backs to Trees, Backs - Open Common Area, Cul-de-sac, Landscaping
Story 3
Sewer Public Sewer
Water Public
Architectural Style Colonial
Level or Stories 3
Additional Building Above Grade, Below Grade
Structure Type Dry Wall
New Construction N
Schools
Elementary Schools Worthington
Middle Schools Ellicott Mills
High Schools Mt. Hebron
School District Howard County Public School System
Others
HOA Fee Include Common Area Maintenance
Senior Community No
Tax ID 1402595498
Ownership Fee Simple
SqFt Source Assessor
Special Listing Condition Standard
Read Less Info
Want to know what your home might be worth? Contact us for a FREE valuation!

Our team is ready to help you sell your home for the highest possible price ASAP

Bought with Scott A Danko • Douglas Realty, LLC

"My job is to find and attract mastery-based agents to the office, protect the culture, and make sure everyone is happy! "
tyronetoneytherealtor@gmail.com
4221 Forbes Blvd, Suite 240, Lanham, MD, 20706, United States






