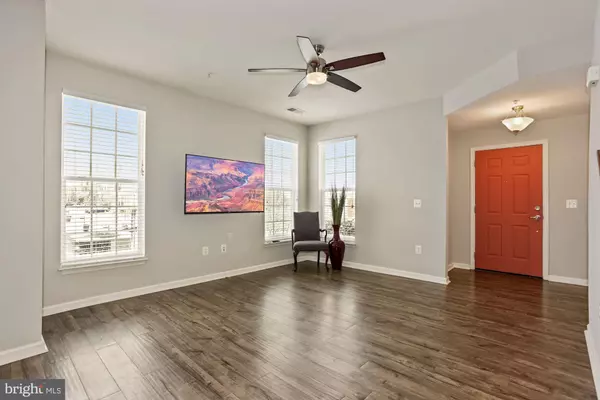$330,000
$310,000
6.5%For more information regarding the value of a property, please contact us for a free consultation.
3 Beds
3 Baths
1,705 SqFt
SOLD DATE : 01/21/2022
Key Details
Sold Price $330,000
Property Type Condo
Sub Type Condo/Co-op
Listing Status Sold
Purchase Type For Sale
Square Footage 1,705 sqft
Price per Sqft $193
Subdivision Parks At Piedmont South
MLS Listing ID VAPW2015710
Sold Date 01/21/22
Style Colonial
Bedrooms 3
Full Baths 2
Half Baths 1
Condo Fees $317/mo
HOA Fees $132/mo
HOA Y/N Y
Abv Grd Liv Area 1,705
Originating Board BRIGHT
Year Built 2012
Annual Tax Amount $3,193
Tax Year 2021
Property Description
Bright end-unit condo townhome in sought after Parks at Piedmont. Three levels, 3 bedroom, 2.5 bath, 1 car garage and ample visitor parking. You'll love the fresh paint (Agreeable Gray!) and new carpet throughout. Entry level has open kitchen/living area with breakfast bar and lots of windows. Wall mounted TV conveys! Second level has a private owner's bedroom with walk in closet, corner windows, and en-suite bathroom with soaker tub, dual vanity, and new ceramic tile flooring. Bright windows look out over single family home neighborhood. Upper level includes two bedrooms, full bath, laundry room, and an open area for an office workspace or reading nook. Monthly fees include water, trash, lawn maintenance, snow removal, and community amenities—outdoor pool, tot lots, fitness center, tennis courts, basketball courts. Great location for commuters—close to 66, 29, and 15! Shopping, dining, and entertainment are just a few minutes away including Harris Teeter, Kohl's, and Walmart, plus everything at Virginia Gateway including Target, Lowes, Best Buy, Home Goods, Cabela's, Regal movie theater, retail clothing shops and tons of restaurants! Recreation nearby includes golf courses, breweries, wineries, and hiking trails.
Location
State VA
County Prince William
Zoning PMR
Rooms
Other Rooms Living Room, Kitchen
Interior
Interior Features Breakfast Area, Carpet, Ceiling Fan(s), Combination Kitchen/Dining, Dining Area, Family Room Off Kitchen, Floor Plan - Open, Kitchen - Eat-In, Pantry, Primary Bath(s), Soaking Tub, Walk-in Closet(s)
Hot Water Electric
Heating Forced Air
Cooling Central A/C, Ceiling Fan(s)
Equipment Built-In Microwave, Dishwasher, Disposal, Dryer, Exhaust Fan, Oven/Range - Gas, Refrigerator, Washer
Fireplace N
Appliance Built-In Microwave, Dishwasher, Disposal, Dryer, Exhaust Fan, Oven/Range - Gas, Refrigerator, Washer
Heat Source Natural Gas
Exterior
Parking Features Garage - Side Entry
Garage Spaces 2.0
Amenities Available Basketball Courts, Club House, Common Grounds, Fitness Center, Pool - Outdoor, Tennis Courts, Tot Lots/Playground
Water Access N
Accessibility None
Attached Garage 1
Total Parking Spaces 2
Garage Y
Building
Story 3
Foundation Slab
Sewer Public Sewer
Water Public
Architectural Style Colonial
Level or Stories 3
Additional Building Above Grade, Below Grade
New Construction N
Schools
Elementary Schools Haymarket
Middle Schools Bull Run
High Schools Battlefield
School District Prince William County Public Schools
Others
Pets Allowed Y
HOA Fee Include Common Area Maintenance,Lawn Maintenance,Management,Pool(s),Recreation Facility,Snow Removal,Trash,Water
Senior Community No
Tax ID 7397-29-5989.01
Ownership Condominium
Special Listing Condition Standard
Pets Allowed No Pet Restrictions
Read Less Info
Want to know what your home might be worth? Contact us for a FREE valuation!

Our team is ready to help you sell your home for the highest possible price ASAP

Bought with ROGER E CRESSWELL • Pearson Smith Realty, LLC
"My job is to find and attract mastery-based agents to the office, protect the culture, and make sure everyone is happy! "
tyronetoneytherealtor@gmail.com
4221 Forbes Blvd, Suite 240, Lanham, MD, 20706, United States






