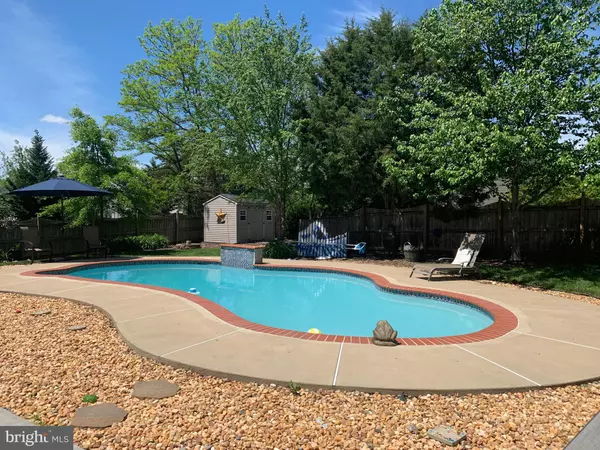$545,000
$535,000
1.9%For more information regarding the value of a property, please contact us for a free consultation.
4 Beds
3 Baths
2,946 SqFt
SOLD DATE : 07/12/2021
Key Details
Sold Price $545,000
Property Type Single Family Home
Sub Type Detached
Listing Status Sold
Purchase Type For Sale
Square Footage 2,946 sqft
Price per Sqft $184
Subdivision Raven Pointe
MLS Listing ID VAFV163976
Sold Date 07/12/21
Style Colonial
Bedrooms 4
Full Baths 2
Half Baths 1
HOA Fees $6/ann
HOA Y/N Y
Abv Grd Liv Area 2,946
Originating Board BRIGHT
Year Built 2005
Annual Tax Amount $2,499
Tax Year 2019
Lot Size 0.280 Acres
Acres 0.28
Property Description
Beautifully maintained 4 bedroom, 2.5 bath located in the ever popular Raven Pointe subdivision. Inside you will find the kitchen that offers stainless steel appliances, large island and separate dining area for eating enjoyment. Separate office is located off foyer with french doors for privacy while the finished bonus room above the garage provides even more space for either office or recreation. Family room has cozy gas fireplace just off kitchen area and access to outside covered deck. All bedrooms have ample room to meet all your families needs with laundry room located on second floor for easy access. Master bedroom and bath won't disappoint you with jetted tub, tray ceiling and lots of room. Get ready for summer fun with the spectacular in-ground salt water pool with custom tile water fountain. Enjoy sitting pool side while family and friends enjoy a game of basketball on the sport court next to pool. Choose either the covered or open deck for outside entertainment in the secluded back yard with mature trees and extensive landscaping. This home really has it all! Please provide 2 hr showing notice.
Location
State VA
County Frederick
Zoning RP
Rooms
Other Rooms Living Room, Dining Room, Primary Bedroom, Bedroom 2, Bedroom 3, Bedroom 4, Kitchen, Family Room, Bathroom 1, Bathroom 2
Basement Full, Outside Entrance, Rear Entrance, Unfinished, Walkout Stairs
Interior
Interior Features Carpet, Ceiling Fan(s), Chair Railings, Crown Moldings, Family Room Off Kitchen, Formal/Separate Dining Room, Kitchen - Island, Pantry, Recessed Lighting, Wainscotting, Walk-in Closet(s), Window Treatments, Wood Floors
Hot Water Natural Gas
Heating Forced Air
Cooling Central A/C
Flooring Carpet, Hardwood, Ceramic Tile
Fireplaces Number 1
Fireplaces Type Fireplace - Glass Doors, Mantel(s), Gas/Propane
Equipment Built-In Microwave, Cooktop, Dishwasher, Disposal, Dryer, Humidifier, Oven/Range - Gas, Refrigerator, Stainless Steel Appliances, Washer, Water Conditioner - Owned, Water Heater
Fireplace Y
Appliance Built-In Microwave, Cooktop, Dishwasher, Disposal, Dryer, Humidifier, Oven/Range - Gas, Refrigerator, Stainless Steel Appliances, Washer, Water Conditioner - Owned, Water Heater
Heat Source Natural Gas
Laundry Upper Floor, Dryer In Unit, Washer In Unit
Exterior
Exterior Feature Deck(s), Patio(s)
Parking Features Garage - Front Entry
Garage Spaces 2.0
Fence Rear, Wood, Fully
Pool In Ground, Saltwater
Utilities Available Cable TV Available
Water Access N
View Garden/Lawn, Trees/Woods
Accessibility None
Porch Deck(s), Patio(s)
Attached Garage 2
Total Parking Spaces 2
Garage Y
Building
Lot Description Front Yard, Landscaping, Rear Yard, Secluded, Trees/Wooded
Story 3
Sewer Public Sewer
Water Public
Architectural Style Colonial
Level or Stories 3
Additional Building Above Grade, Below Grade
New Construction N
Schools
Elementary Schools Armel
Middle Schools Admiral Richard E. Byrd
High Schools Millbrook
School District Frederick County Public Schools
Others
HOA Fee Include Common Area Maintenance
Senior Community No
Tax ID 64G 3 5 151
Ownership Fee Simple
SqFt Source Assessor
Security Features Smoke Detector
Special Listing Condition Standard
Read Less Info
Want to know what your home might be worth? Contact us for a FREE valuation!

Our team is ready to help you sell your home for the highest possible price ASAP

Bought with Amanda P Jones • Long & Foster Real Estate, Inc.
"My job is to find and attract mastery-based agents to the office, protect the culture, and make sure everyone is happy! "
tyronetoneytherealtor@gmail.com
4221 Forbes Blvd, Suite 240, Lanham, MD, 20706, United States






