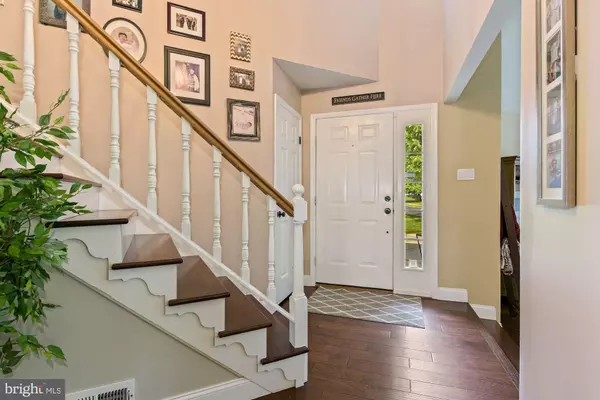$450,000
$425,000
5.9%For more information regarding the value of a property, please contact us for a free consultation.
4 Beds
3 Baths
2,752 SqFt
SOLD DATE : 08/19/2021
Key Details
Sold Price $450,000
Property Type Single Family Home
Sub Type Detached
Listing Status Sold
Purchase Type For Sale
Square Footage 2,752 sqft
Price per Sqft $163
Subdivision Fox Run
MLS Listing ID NJBL2001740
Sold Date 08/19/21
Style Colonial,Contemporary
Bedrooms 4
Full Baths 2
Half Baths 1
HOA Y/N N
Abv Grd Liv Area 2,752
Originating Board BRIGHT
Year Built 1987
Annual Tax Amount $9,910
Tax Year 2020
Lot Size 0.312 Acres
Acres 0.31
Lot Dimensions 0.00 x 0.00
Property Description
Welcome to this beautifully updated home located in the desirable Fox Run Estates. This Rydalwood model has a spacious, open floor plan that is welcoming from the moment you walk in through the two-story foyer. The home features 4 bedrooms and 2.5 baths, eat-in kitchen with butler's pantry. The spacious living room, and family room are complete with cathedral ceilings. Through the sliding door of the family room is the large screened in porch that is great for entertaining. Owners have completed many upgrades starting with gorgeous, newer hard wood flooring throughout the main level, curved stairs case, master bedroom and upstairs hall. The 3 remaining bedrooms have newer carpeting. The master bath is an oasis and completely renovated with a beautifully tiled, extra-large stall shower. The master bedroom boasts vaulted ceilings, siting area and 2 walk in-closets. The updated hall bath has a newer double sink vanity and ceramic tile flooring. Outside the home you will find eye catching landscaping complete with new paver detailing and an irrigation system. Newer carriage garage doors add curb appeal to the oversized garage. The homes roof is newer as well. Do not wait this fantastic home is a dream come true.
Location
State NJ
County Burlington
Area Mount Laurel Twp (20324)
Zoning MD
Rooms
Other Rooms Living Room, Dining Room, Bedroom 3, Bedroom 4, Kitchen, Family Room, Breakfast Room, Bedroom 1, Laundry, Bathroom 1, Bathroom 2, Bathroom 3, Screened Porch
Interior
Interior Features Attic, Crown Moldings, Ceiling Fan(s), Curved Staircase, Sprinkler System, Walk-in Closet(s), Wood Floors
Hot Water Natural Gas
Heating Forced Air
Cooling Central A/C
Flooring Ceramic Tile, Hardwood
Fireplaces Number 1
Fireplaces Type Gas/Propane, Brick
Equipment Built-In Microwave, Dishwasher, Energy Efficient Appliances, Oven/Range - Electric, Refrigerator, Stainless Steel Appliances, Water Heater
Fireplace Y
Appliance Built-In Microwave, Dishwasher, Energy Efficient Appliances, Oven/Range - Electric, Refrigerator, Stainless Steel Appliances, Water Heater
Heat Source Natural Gas
Laundry Main Floor
Exterior
Exterior Feature Enclosed, Porch(es), Screened
Parking Features Additional Storage Area, Garage - Front Entry, Garage Door Opener, Inside Access, Oversized
Garage Spaces 6.0
Water Access N
Roof Type Shingle
Accessibility None
Porch Enclosed, Porch(es), Screened
Attached Garage 2
Total Parking Spaces 6
Garage Y
Building
Story 2
Foundation Slab
Sewer Public Sewer
Water Public
Architectural Style Colonial, Contemporary
Level or Stories 2
Additional Building Above Grade, Below Grade
New Construction N
Schools
Elementary Schools Springville E.S.
Middle Schools Thomas E. Harrington M.S.
High Schools Lenape H.S.
School District Lenape Regional High
Others
Pets Allowed Y
Senior Community No
Tax ID 24-00701 01-00008
Ownership Fee Simple
SqFt Source Assessor
Acceptable Financing Cash, Conventional, FHA, VA
Listing Terms Cash, Conventional, FHA, VA
Financing Cash,Conventional,FHA,VA
Special Listing Condition Standard
Pets Allowed No Pet Restrictions
Read Less Info
Want to know what your home might be worth? Contact us for a FREE valuation!

Our team is ready to help you sell your home for the highest possible price ASAP

Bought with Mary Murphy • EXP Realty, LLC
"My job is to find and attract mastery-based agents to the office, protect the culture, and make sure everyone is happy! "
tyronetoneytherealtor@gmail.com
4221 Forbes Blvd, Suite 240, Lanham, MD, 20706, United States






