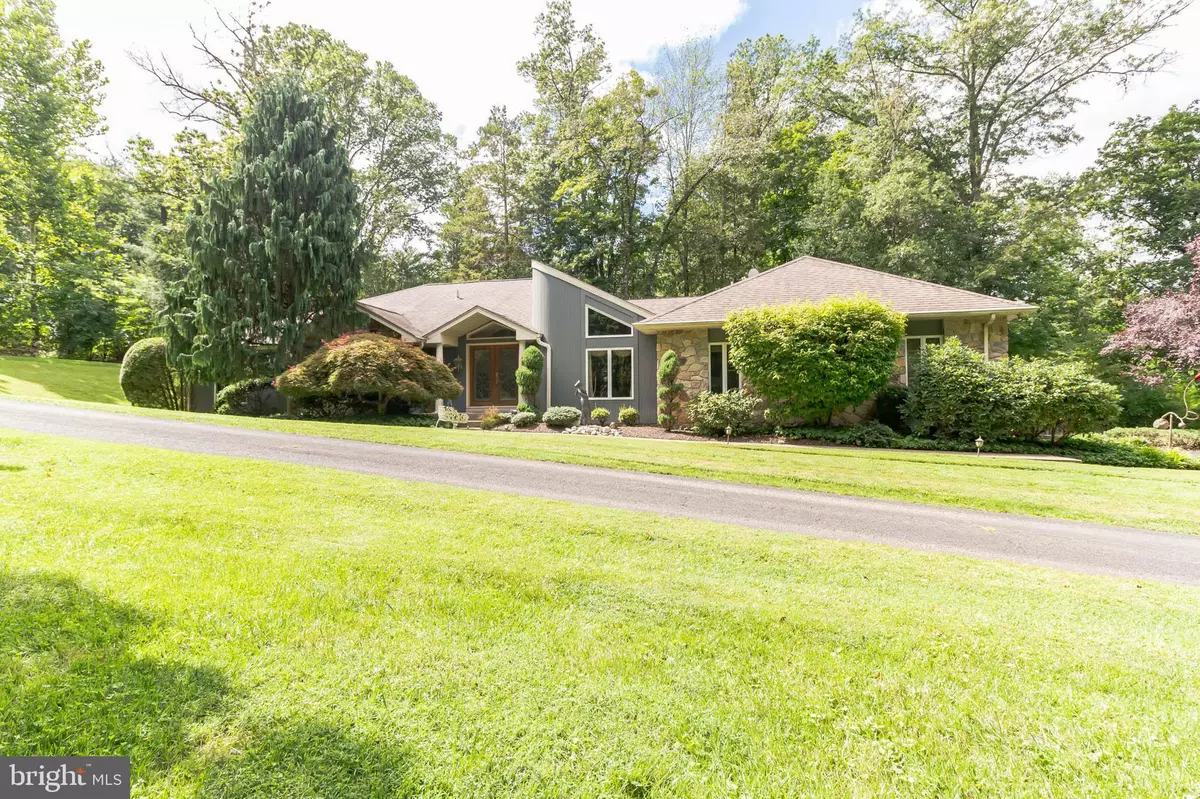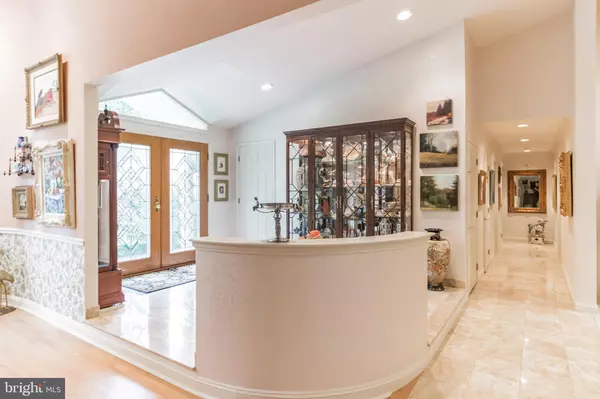$775,000
$839,000
7.6%For more information regarding the value of a property, please contact us for a free consultation.
3 Beds
3 Baths
3,038 SqFt
SOLD DATE : 12/01/2021
Key Details
Sold Price $775,000
Property Type Single Family Home
Sub Type Detached
Listing Status Sold
Purchase Type For Sale
Square Footage 3,038 sqft
Price per Sqft $255
Subdivision None Available
MLS Listing ID PAMC2010910
Sold Date 12/01/21
Style Ranch/Rambler
Bedrooms 3
Full Baths 2
Half Baths 1
HOA Y/N N
Abv Grd Liv Area 3,038
Originating Board BRIGHT
Year Built 1992
Annual Tax Amount $13,628
Tax Year 2021
Lot Size 0.746 Acres
Acres 0.75
Lot Dimensions 100.00 x 325.00
Property Description
Welcome to this custom-built and uniquely designed home located on a highly desired forest-like street that has the feel and use of a private road! This masterpiece ranch shows off 3 beds and 2.5 baths that spread across 3,038 sq ft. It begins with a beautifully landscaped front yard which serves as a perfect introduction to the rest of the property. What welcomes you inside is a lovely mix of gleaming hardwood and tile flooring, marble surfaces, high ceilings, tasteful features including chair railings and crown moldings, and an open floor plan that gives that luxurious feel. The bright and spacious foyer opens up to the sun-washed dining room with high vaulted angled ceilings and stunning crystal chandeliers. The kitchen is extra large, it features recessed lighting throughout, a kitchen bar with seating, and plentiful cabinets for storage. It extends to the breakfast area surrounded by windows and a door overlooking the backyard and rear deck. The wide living room has a pristine brick fireplace framed with wooden shelves as the focal point. There's a glass sliding door that leads to the deck. Continue to the family room with a gorgeous stone fireplace and Palladium windows allowing natural light to stream through. A half bath and a well-organized laundry area complete this section. Follow the marble hallway to the left of the foyer to find 3 substantial bedrooms including the owner's bedroom boasting a huge walk-in closet and a luxurious ensuite bath that has the amenities of a resort with a stand-alone bidet, a whirlpool raised bathtub, a glass door steam shower, and more gorgeous marble. Skylights on the dual sink vanity provide great light! The remaining two bedrooms are well lit and share a full hallway bath. Downstairs, the full basement can be developed to fit your lifestyle! It offers a huge potential for additional living space. Currently, it is used as a storage area & includes a large walk-in cedar closet. The spacious rear deck is perfect for alfresco dining and cookouts. Living at 890 Andorra Rd, you will be about 200 yards or (a short walk) to “Forbidden Trail” (no cars allowed) which leads you to historic Valley Green Park which runs along the well-known and beautiful Wissahickon creek. It is also extremely close to Chestnut Hill and the upscale shops and restaurants of that community as well as being a short drive to Bethlehem Pike in Flourtown. You will be less than a mile from Morris Arboretum, known worldwide. Schedule a showing today!
Location
State PA
County Montgomery
Area Springfield Twp (10652)
Zoning RES
Rooms
Other Rooms Living Room, Dining Room, Kitchen, Family Room, Basement, Foyer, Breakfast Room, Bedroom 1, Laundry, Bathroom 1, Bathroom 2, Bathroom 3, Half Bath
Basement Unfinished
Main Level Bedrooms 3
Interior
Interior Features Breakfast Area, Kitchen - Country, Attic, Cedar Closet(s), Ceiling Fan(s), Crown Moldings, Recessed Lighting, Skylight(s), Stall Shower, Walk-in Closet(s), Water Treat System, WhirlPool/HotTub, Window Treatments
Hot Water Electric
Heating Forced Air
Cooling Central A/C
Fireplaces Number 2
Fireplaces Type Brick, Stone
Fireplace Y
Heat Source Electric
Exterior
Parking Features Inside Access
Garage Spaces 2.0
Water Access N
Accessibility None
Attached Garage 2
Total Parking Spaces 2
Garage Y
Building
Lot Description Partly Wooded, Rear Yard, Front Yard, Landscaping, Trees/Wooded
Story 1
Foundation Other
Sewer On Site Septic
Water Public
Architectural Style Ranch/Rambler
Level or Stories 1
Additional Building Above Grade, Below Grade
New Construction N
Schools
School District Springfield Township
Others
Senior Community No
Tax ID 52-00-00322-409
Ownership Fee Simple
SqFt Source Assessor
Security Features Carbon Monoxide Detector(s),Fire Detection System,Monitored,Motion Detectors,Security System,Smoke Detector
Special Listing Condition Standard
Read Less Info
Want to know what your home might be worth? Contact us for a FREE valuation!

Our team is ready to help you sell your home for the highest possible price ASAP

Bought with Jennifer A Rinella • BHHS Fox & Roach-Chestnut Hill
"My job is to find and attract mastery-based agents to the office, protect the culture, and make sure everyone is happy! "
tyronetoneytherealtor@gmail.com
4221 Forbes Blvd, Suite 240, Lanham, MD, 20706, United States






