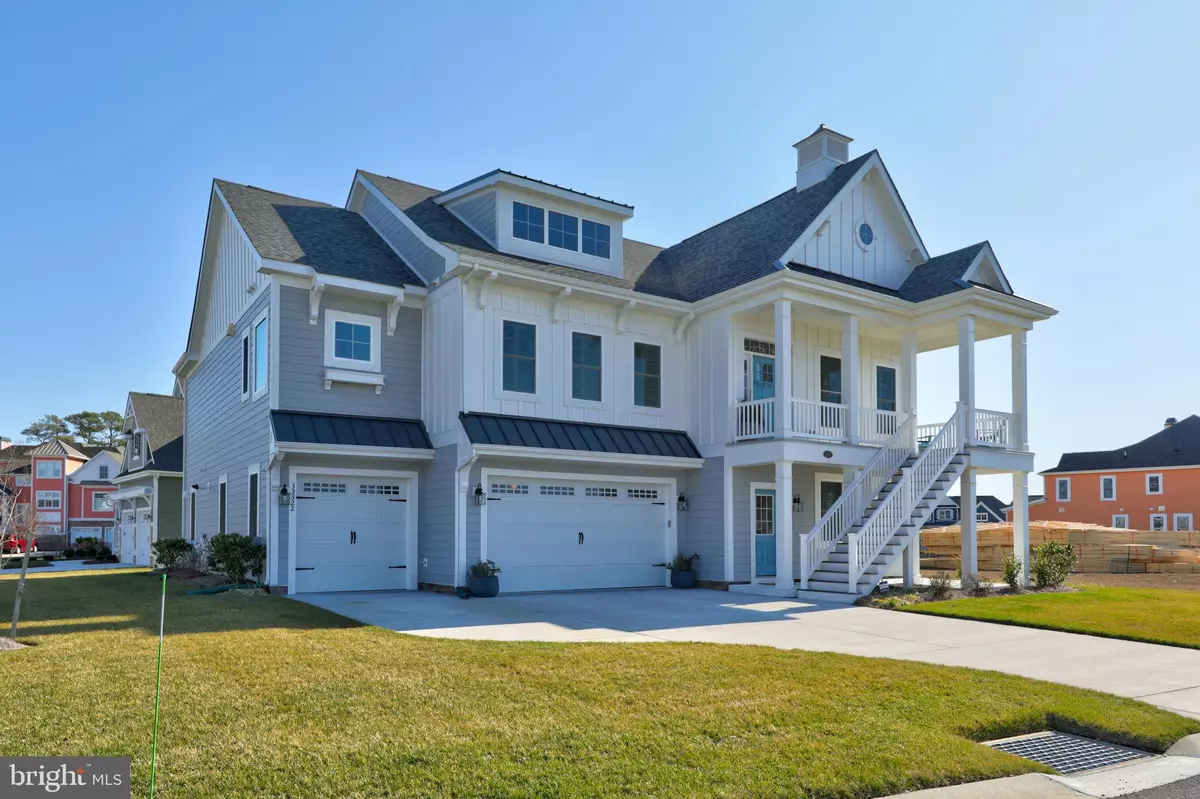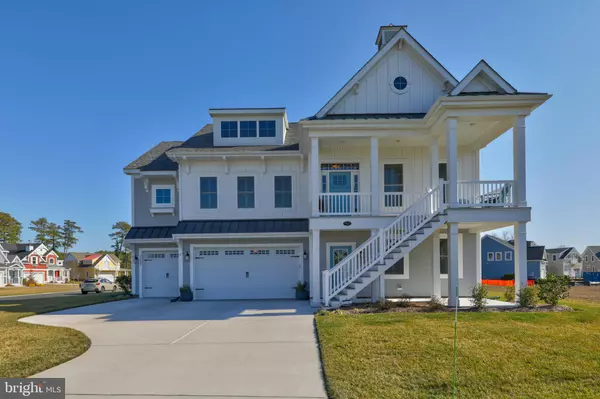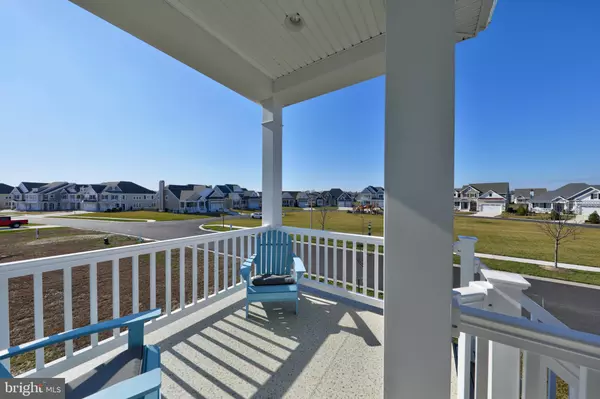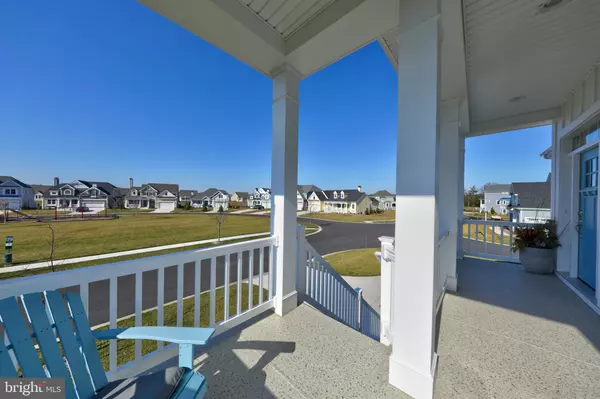$725,000
$734,500
1.3%For more information regarding the value of a property, please contact us for a free consultation.
4 Beds
4 Baths
3,406 SqFt
SOLD DATE : 02/26/2021
Key Details
Sold Price $725,000
Property Type Single Family Home
Sub Type Detached
Listing Status Sold
Purchase Type For Sale
Square Footage 3,406 sqft
Price per Sqft $212
Subdivision Peninsula
MLS Listing ID DESU155814
Sold Date 02/26/21
Style Coastal,Contemporary
Bedrooms 4
Full Baths 3
Half Baths 1
HOA Fees $348/qua
HOA Y/N Y
Abv Grd Liv Area 3,406
Originating Board BRIGHT
Year Built 2018
Annual Tax Amount $1,844
Tax Year 2019
Lot Size 9,103 Sqft
Acres 0.21
Property Description
Welcome to this beautiful SANIBEL floor plan located on a corner lot cul-de-sac in the amenity-rich Peninsula on the Indian River Bay. This home is one year new and boasts over $150,000 in optional upgrades including a state of the art kitchen with GE monogram, stainless steel appliances and granite counter tops/large breakfast island, hardwood floors throughout main floor, soaring ceilings, two level patio/deck living, and three car garage with a climate controlled storage room. In addition, owners have added 5 ceiling fans, a whole house water filtration system, plantation shutters, brand new chandelier in dining room, and a new washer and dryer. This beautiful home includes 4 bedrooms, and 3.5 bathrooms, master bedroom suite and open level concept living on main floor, and a 2nd bedroom with beautiful french doors (currently used as an office). Spacious lower level with 2 more bedrooms/2 full baths, family/rec room and over-sized closets. If you are looking for a lifestyle, just step outside your doors and enjoy the Peninsula community and its world class amenities which include Jack Nicklaus golf course, tennis/pickle ball courts, fitness center with indoor/outdoor/wave pool, clubhouse, hot tubs, sauna, spa room, dog park, nature center, walking trails, fishing pier, kayaking, and year-round events and activities.
Location
State DE
County Sussex
Area Indian River Hundred (31008)
Zoning MEDIUM RESIDENTIAL
Rooms
Main Level Bedrooms 2
Interior
Interior Features Attic, Breakfast Area, Kitchen - Island
Hot Water Tankless
Heating Forced Air, Heat Pump(s)
Cooling Central A/C
Flooring Carpet, Ceramic Tile, Hardwood
Fireplaces Number 1
Fireplaces Type Gas/Propane
Equipment Dishwasher, Refrigerator, Icemaker, Range Hood, Oven/Range - Gas, Disposal, Microwave, Washer, Dryer, Water Heater - Tankless
Fireplace Y
Window Features Screens
Appliance Dishwasher, Refrigerator, Icemaker, Range Hood, Oven/Range - Gas, Disposal, Microwave, Washer, Dryer, Water Heater - Tankless
Heat Source Propane - Owned
Exterior
Exterior Feature Deck(s), Patio(s)
Parking Features Additional Storage Area, Garage - Front Entry
Garage Spaces 3.0
Utilities Available Cable TV, Propane
Amenities Available Billiard Room, Dining Rooms, Golf Club, Golf Course, Golf Course Membership Available, Hot tub, Meeting Room, Non-Lake Recreational Area, Party Room, Pier/Dock, Recreational Center, Sauna, Security, Shuffleboard, Spa, Tennis Courts, Tot Lots/Playground, Volleyball Courts, Pool - Indoor, Pool - Outdoor, Gift Shop, Beach, Bike Trail, Jog/Walk Path, Bar/Lounge, Basketball Courts, Club House, Common Grounds, Community Center, Fitness Center, Gated Community, Game Room, Putting Green
Water Access N
Roof Type Asphalt,Metal,Shingle
Accessibility 2+ Access Exits
Porch Deck(s), Patio(s)
Attached Garage 3
Total Parking Spaces 3
Garage Y
Building
Lot Description Cleared, Landscaping
Story 2
Foundation Slab
Sewer Public Sewer
Water Public
Architectural Style Coastal, Contemporary
Level or Stories 2
Additional Building Above Grade
Structure Type Vaulted Ceilings
New Construction N
Schools
Elementary Schools Long Neck
Middle Schools Indian River High School
High Schools Indian River
School District Indian River
Others
HOA Fee Include Common Area Maintenance,Fiber Optics at Dwelling,Lawn Care Front,Lawn Care Rear,Lawn Care Side,Pier/Dock Maintenance,Recreation Facility,Reserve Funds,Road Maintenance,Security Gate,Snow Removal,Trash
Senior Community No
Tax ID 234-30.00-279.00
Ownership Fee Simple
SqFt Source Estimated
Acceptable Financing Cash, Conventional
Listing Terms Cash, Conventional
Financing Cash,Conventional
Special Listing Condition Standard
Read Less Info
Want to know what your home might be worth? Contact us for a FREE valuation!

Our team is ready to help you sell your home for the highest possible price ASAP

Bought with Catina Fair • Century 21 Emerald
"My job is to find and attract mastery-based agents to the office, protect the culture, and make sure everyone is happy! "
tyronetoneytherealtor@gmail.com
4221 Forbes Blvd, Suite 240, Lanham, MD, 20706, United States






