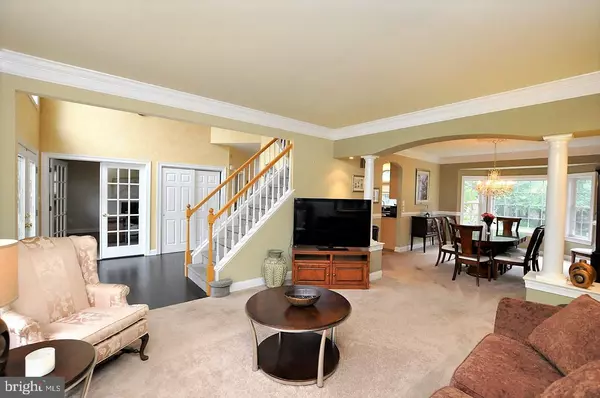$645,000
$629,000
2.5%For more information regarding the value of a property, please contact us for a free consultation.
4 Beds
3 Baths
3,879 SqFt
SOLD DATE : 10/04/2021
Key Details
Sold Price $645,000
Property Type Single Family Home
Sub Type Detached
Listing Status Sold
Purchase Type For Sale
Square Footage 3,879 sqft
Price per Sqft $166
Subdivision Highbridge
MLS Listing ID NJBL2003514
Sold Date 10/04/21
Style Traditional
Bedrooms 4
Full Baths 2
Half Baths 1
HOA Y/N N
Abv Grd Liv Area 3,079
Originating Board BRIGHT
Year Built 2001
Annual Tax Amount $14,287
Tax Year 2020
Lot Size 1.015 Acres
Acres 1.01
Lot Dimensions 182x316x99x306
Property Description
Located in desirable Highbridge this home offers almost 4000 sq. ft. of luxurious living space which includes an unbelievable finished lower level offering additional living and entertaining space. A paver walkway leads to a leaded glass double front door. Once inside, you immediately notice how open and spacious this home is promoting an interactive lifestyle for entertaining and a sense of space throughout. Features include a magnificent two-story foyer with a stunning retractable chandelier. Architectural details include columns that define the formal living and dining rooms which are accented with wide chair rail and crown moldings. Just off the foyer you will find an in home office with new carpet. The updated kitchen is huge and features 42 cabinetry, granite countertops, ceramic tile backsplash, a center island and stainless-steel appliances. A sliding glass door opens to a 20 x 20 maintenance free deck and an expansive stamped concrete patio, expanding your living and entertaining space to the outdoors. The kitchen is open to the family room which features new bamboo flooring, a cathedral ceiling, 2 skylights, a gas fireplace with a marble surround and decorative wood mantle. Abundant natural light can be found throughout. On the second floor you will find new carpet on the stairs and in the hall. The master bedroom suite is super spacious and features new carpeting, a large sitting room with a cathedral ceiling, a skylight and a super-sized walk-in closet. The luxurious master bathroom includes a large soaking tub, shower and double vanity. The three guest bedrooms are all generously sized. There are two hall linen closets and pull-down stairs in the hall to attic storage. You will love the finished lower level which features a personal sauna, media room and a billiards room. So much space for comfortable living and fun entertaining. Other amenities include recessed lighting, ceiling fans, a security system, professional landscaping, landscape lighting, fenced back yard and a side turned three car garage.
Location
State NJ
County Burlington
Area Medford Twp (20320)
Zoning RGD1
Rooms
Other Rooms Living Room, Dining Room, Primary Bedroom, Sitting Room, Bedroom 2, Bedroom 3, Bedroom 4, Kitchen, Game Room, Family Room, Foyer, Study, Exercise Room, Storage Room, Media Room, Primary Bathroom
Basement Partially Finished
Interior
Interior Features Ceiling Fan(s), Floor Plan - Open, Kitchen - Gourmet, Kitchen - Eat-In, Kitchen - Island, Pantry, Recessed Lighting, Skylight(s), Soaking Tub, Sprinkler System, Upgraded Countertops, Walk-in Closet(s), Window Treatments, Wood Floors
Hot Water Natural Gas
Heating Forced Air, Zoned, Programmable Thermostat
Cooling Central A/C, Zoned, Multi Units, Programmable Thermostat
Flooring Hardwood, Tile/Brick, Carpet
Fireplaces Number 1
Fireplaces Type Marble, Gas/Propane
Fireplace Y
Heat Source Natural Gas
Laundry Main Floor
Exterior
Parking Features Garage - Side Entry, Garage Door Opener, Inside Access, Oversized, Built In
Garage Spaces 9.0
Fence Fully, Decorative
Water Access N
View Trees/Woods
Accessibility None
Attached Garage 3
Total Parking Spaces 9
Garage Y
Building
Lot Description Backs - Open Common Area, Backs to Trees, Landscaping, Level, Partly Wooded, Premium, Private, Rear Yard, SideYard(s), Trees/Wooded
Story 3
Sewer Septic Exists
Water Public
Architectural Style Traditional
Level or Stories 3
Additional Building Above Grade, Below Grade
New Construction N
Schools
Elementary Schools Taunton Forge E.S.
Middle Schools Medford Township Memorial
High Schools Shawnee H.S.
School District Medford Township Public Schools
Others
Senior Community No
Tax ID 20-06501 02-00076
Ownership Fee Simple
SqFt Source Assessor
Acceptable Financing Cash, Conventional, VA
Listing Terms Cash, Conventional, VA
Financing Cash,Conventional,VA
Special Listing Condition Standard
Read Less Info
Want to know what your home might be worth? Contact us for a FREE valuation!

Our team is ready to help you sell your home for the highest possible price ASAP

Bought with Emily Colston • DiLorenzo Realty Group, LLC
"My job is to find and attract mastery-based agents to the office, protect the culture, and make sure everyone is happy! "
tyronetoneytherealtor@gmail.com
4221 Forbes Blvd, Suite 240, Lanham, MD, 20706, United States






