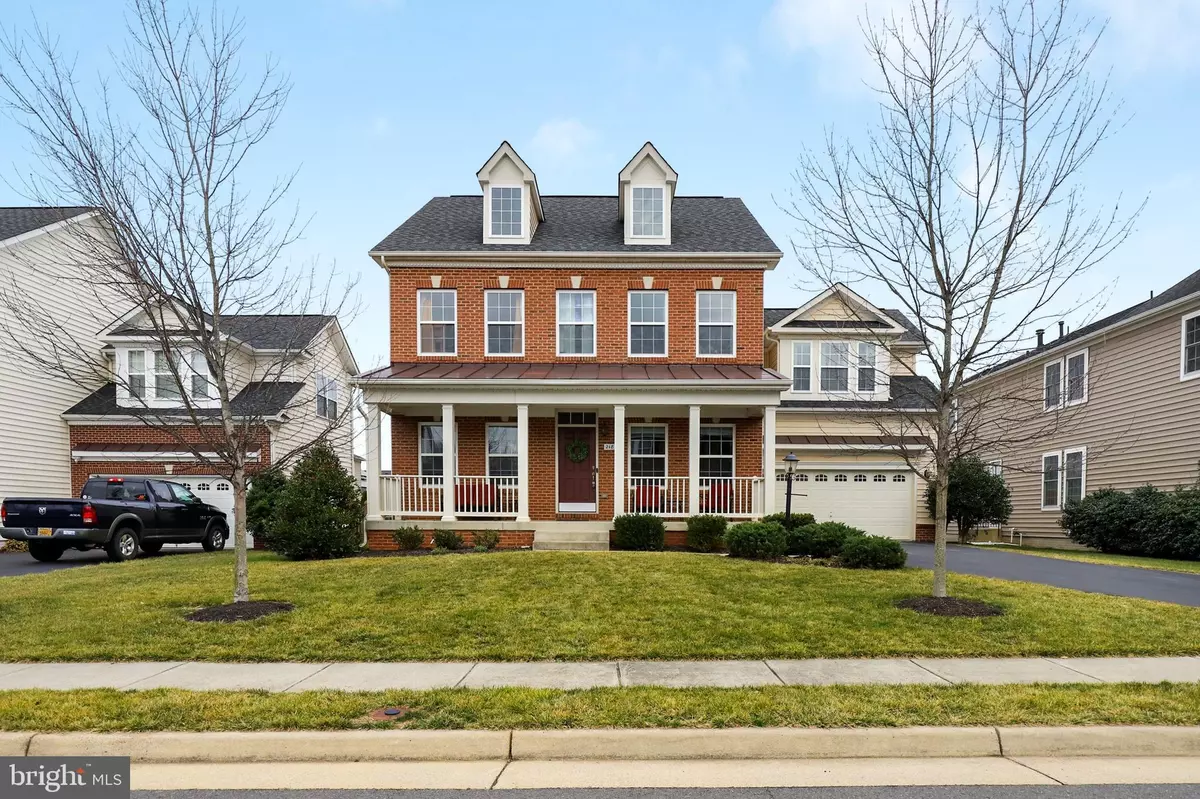$720,000
$724,000
0.6%For more information regarding the value of a property, please contact us for a free consultation.
5 Beds
5 Baths
3,974 SqFt
SOLD DATE : 04/09/2020
Key Details
Sold Price $720,000
Property Type Single Family Home
Sub Type Detached
Listing Status Sold
Purchase Type For Sale
Square Footage 3,974 sqft
Price per Sqft $181
Subdivision Evergreen Village
MLS Listing ID VALO403970
Sold Date 04/09/20
Style Colonial
Bedrooms 5
Full Baths 4
Half Baths 1
HOA Fees $130/mo
HOA Y/N Y
Abv Grd Liv Area 2,874
Originating Board BRIGHT
Year Built 2010
Annual Tax Amount $6,917
Tax Year 2019
Lot Size 9,148 Sqft
Acres 0.21
Property Description
Gorgeous 5 bedroom 4.5 single family nestled away in the desirable Martin's Chase neighborhood of Ashburn. This welcoming home has great curb appeal with a brick front and porch. Upon entry you will be met with gleaming hardwood floors, formal living room with built-ins, and the cozy formal dining room. The main level features crown molding, spacious gourmet kitchen with pull out shelving, granite countertops, stainless steel appliances, large island, under cabinet lighting and separate breakfast area. The bright family room with fireplace gives you the perfect place to relax and unwind. From there double doors open into a versatile room that can be used for an office or playroom. Upstairs you will find 4 spacious bedrooms with large closets including the master bedroom with an en suite bathroom featuring dual vanities, separate shower and soaking tub. The fully finished walk-up basement features large rec area with separate bedroom and full bath. Outside you will be impressed with the fully fenced large backyard and custom patio. Other updates and features include fresh paint, built in sound system, alarm system, six zone sprinkler system, home automation (2x Nest Thermostats, Nest Hello Doorbell and Rachio Sprinkler Controller), whole house humidifier and ceiling fans. Welcome to your new home!
Location
State VA
County Loudoun
Zoning 01
Rooms
Basement Fully Finished
Interior
Interior Features Ceiling Fan(s), Window Treatments
Hot Water Electric
Heating Zoned
Cooling Central A/C, Zoned
Fireplaces Number 1
Equipment Built-In Microwave, Cooktop, Dishwasher, Disposal, Humidifier, Refrigerator, Oven - Wall
Fireplace Y
Appliance Built-In Microwave, Cooktop, Dishwasher, Disposal, Humidifier, Refrigerator, Oven - Wall
Heat Source Electric
Exterior
Parking Features Garage Door Opener
Garage Spaces 2.0
Amenities Available Swimming Pool, Tot Lots/Playground, Fitness Center, Club House, Jog/Walk Path
Water Access N
Accessibility Other
Attached Garage 2
Total Parking Spaces 2
Garage Y
Building
Story 3+
Sewer Public Sewer
Water Public
Architectural Style Colonial
Level or Stories 3+
Additional Building Above Grade, Below Grade
New Construction N
Schools
Elementary Schools Sycolin Creek
Middle Schools Brambleton
High Schools Independence
School District Loudoun County Public Schools
Others
HOA Fee Include Trash,Snow Removal
Senior Community No
Tax ID 240207320000
Ownership Fee Simple
SqFt Source Assessor
Special Listing Condition Standard
Read Less Info
Want to know what your home might be worth? Contact us for a FREE valuation!

Our team is ready to help you sell your home for the highest possible price ASAP

Bought with Scott L Petersen • Pearson Smith Realty, LLC
"My job is to find and attract mastery-based agents to the office, protect the culture, and make sure everyone is happy! "
tyronetoneytherealtor@gmail.com
4221 Forbes Blvd, Suite 240, Lanham, MD, 20706, United States






