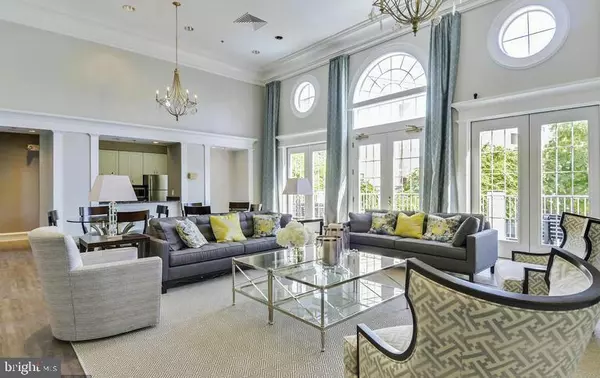$500,000
$499,900
For more information regarding the value of a property, please contact us for a free consultation.
2 Beds
2 Baths
1,060 SqFt
SOLD DATE : 03/31/2020
Key Details
Sold Price $500,000
Property Type Condo
Sub Type Condo/Co-op
Listing Status Sold
Purchase Type For Sale
Square Footage 1,060 sqft
Price per Sqft $471
Subdivision Lillian Court At Tysons
MLS Listing ID VAFX1112394
Sold Date 03/31/20
Style Contemporary
Bedrooms 2
Full Baths 2
Condo Fees $474/mo
HOA Y/N N
Abv Grd Liv Area 1,060
Originating Board BRIGHT
Year Built 1998
Annual Tax Amount $5,264
Tax Year 2019
Property Description
Rare 2-story Penthouse unit complete with every upgrade from top to bottom. They spared no expense when upgrading this unit. Gorgeous Quartz counters and custom cabinetry in kitchen and bathrooms. Stainless Steel Appliances. New Tiled bathrooms, New Hardwood floors. Custom Blinds, Walk-In-Closets. New Washer and Dryer, and New Flooring and New hardware throughout. 2018 Water Heater. Vaulted High Ceilings. Stunningly Upgraded Inside and Out Gas Fireplace. All new LED light fixtures and under cabinet lighting. New Disposal. Top of the line Fans in living area and in both bedrooms. Additional in-unit storage added. Community Club Room, Fitness Room, Game Room and Swimming Pool. ***Low Condo Fees***Walking distance to Tyson's Galleria, Tyson's Corner Center, Greensboro Metro, and Tysons Metro. One block away from The Boro with the largest Whole Foods in DMV area, in addition to the new shoppes and restaurant. Garage parking with direct access to building elevator and guest parking available. This beautiful MUST SEE unit is in a secured building and is move-in ready.***INTERIOR PICTURES COMING SOON***
Location
State VA
County Fairfax
Zoning 230
Rooms
Main Level Bedrooms 1
Interior
Hot Water Natural Gas
Heating Forced Air
Cooling Ceiling Fan(s), Central A/C
Fireplaces Number 1
Fireplaces Type Gas/Propane, Other, Mantel(s)
Fireplace Y
Heat Source Natural Gas
Laundry Main Floor, Dryer In Unit, Washer In Unit
Exterior
Parking Features Basement Garage, Underground
Garage Spaces 1.0
Amenities Available Club House, Elevator, Exercise Room, Fitness Center, Party Room, Swimming Pool
Water Access N
Roof Type Composite
Accessibility Elevator
Attached Garage 1
Total Parking Spaces 1
Garage Y
Building
Story 2
Sewer Public Sewer
Water Public
Architectural Style Contemporary
Level or Stories 2
Additional Building Above Grade, Below Grade
New Construction N
Schools
School District Fairfax County Public Schools
Others
HOA Fee Include Common Area Maintenance,Custodial Services Maintenance,Insurance,Lawn Maintenance,Management,Sewer,Reserve Funds,Snow Removal,Trash,Water,Pool(s),Other,Recreation Facility
Senior Community No
Tax ID 0294 11030413
Ownership Condominium
Security Features Main Entrance Lock
Acceptable Financing Conventional, Cash, FHA, VA
Listing Terms Conventional, Cash, FHA, VA
Financing Conventional,Cash,FHA,VA
Special Listing Condition Standard
Read Less Info
Want to know what your home might be worth? Contact us for a FREE valuation!

Our team is ready to help you sell your home for the highest possible price ASAP

Bought with Aznita Neri • Samson Properties
"My job is to find and attract mastery-based agents to the office, protect the culture, and make sure everyone is happy! "
tyronetoneytherealtor@gmail.com
4221 Forbes Blvd, Suite 240, Lanham, MD, 20706, United States






