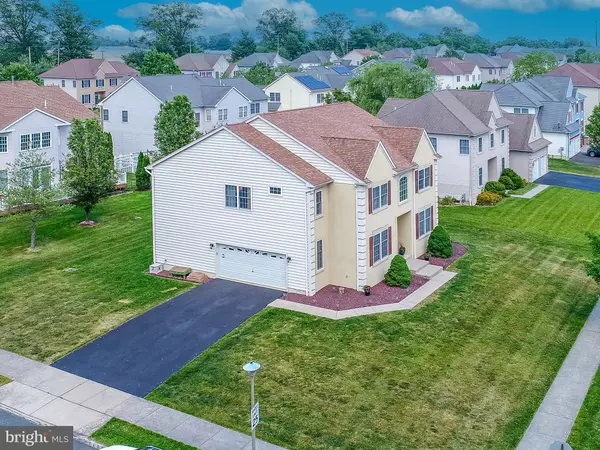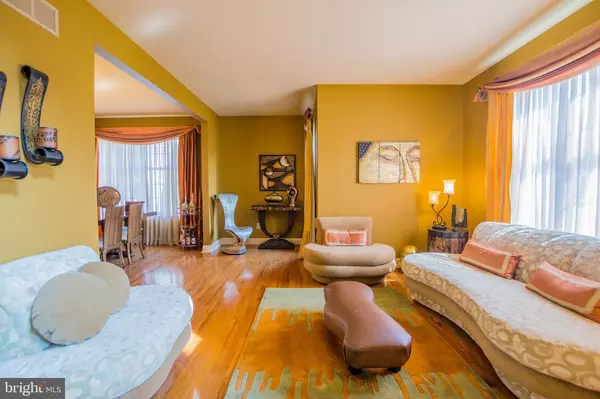$750,000
$749,900
For more information regarding the value of a property, please contact us for a free consultation.
4 Beds
3 Baths
3,596 SqFt
SOLD DATE : 07/23/2021
Key Details
Sold Price $750,000
Property Type Single Family Home
Sub Type Detached
Listing Status Sold
Purchase Type For Sale
Square Footage 3,596 sqft
Price per Sqft $208
Subdivision Island Green Estates
MLS Listing ID PAPH1023370
Sold Date 07/23/21
Style Colonial
Bedrooms 4
Full Baths 2
Half Baths 1
HOA Fees $25/ann
HOA Y/N Y
Abv Grd Liv Area 3,596
Originating Board BRIGHT
Year Built 2006
Annual Tax Amount $6,872
Tax Year 2021
Lot Dimensions 98.50 x 113.38
Property Description
Don't miss the opportunity!! Beautiful, custom-built, well-maintained corner property located in ISLAND GREEN ESTATE, a highly desired private community in Northeast Philadelphia. Walk into an open, two-story foyer with hardwood flooring; which leads to hallway passing open, formal living and dining area; then to the large, spacious kitchen with breakfast corner, 42 cabinets, tiled floor, granite countertop with center island sink, and stainless steel appliances; next to the kitchen you will find a large, open family room with high ceilings, and an abundance of natural light entering through the doors and windows; Theres a gas fireplace to enjoy your cozy winter nights; dont miss the nice view of the backyard, which can be accessed from the family room; a powder room and spacious laundry area are also located on the main floor. Theres an office/ possible bedroom located on the left of the entryway with large windows; you'll find the soothing color theme and decor throughout creates a relaxing ambiance. Take a flight to the upper level using a beautiful wood staircase; wide second-floor hallway overlooking open family room area. Walk to the spacious Master bedroom with recessed ceiling, and two large his/her closets; remodeled master bath includes jetted tub, shower stall, and double vanity. The second floor consists of three more nice size bedrooms with plenty of closet space for storage; remodeled hallway bath consists tiled floor, tub, and double sink. Large, finished basement offers countless opportunities; w/w carpet, bar, home theatre system, and various gaming pieces. A two-car garage and large driveway offer plenty of parking space. Short distance to school, shopping, and transportation; also located in award-winning GREENBERG school area. Schedule your appointment today. Visit the following link for an HD video tour of the property. https://youtu.be/2FBUGhLUSJk
Location
State PA
County Philadelphia
Area 19115 (19115)
Zoning RSD1
Rooms
Other Rooms Living Room, Kitchen, Family Room, Basement, Laundry, Office
Basement Full, Fully Finished
Interior
Interior Features Bar, Breakfast Area, Dining Area, Family Room Off Kitchen, Formal/Separate Dining Room, Kitchen - Island, Pantry, Recessed Lighting, Stall Shower, Store/Office, Upgraded Countertops, Walk-in Closet(s), Wet/Dry Bar, Window Treatments, Wood Floors
Hot Water Natural Gas
Heating Forced Air, Central, Zoned
Cooling Central A/C, Zoned
Equipment Built-In Microwave, Dishwasher, Dryer, Oven/Range - Gas, Refrigerator, Stainless Steel Appliances, Washer
Appliance Built-In Microwave, Dishwasher, Dryer, Oven/Range - Gas, Refrigerator, Stainless Steel Appliances, Washer
Heat Source Natural Gas
Laundry Main Floor
Exterior
Parking Features Garage - Side Entry
Garage Spaces 4.0
Water Access N
Roof Type Shingle
Accessibility None
Attached Garage 2
Total Parking Spaces 4
Garage Y
Building
Story 2
Sewer Public Sewer
Water Public
Architectural Style Colonial
Level or Stories 2
Additional Building Above Grade, Below Grade
New Construction N
Schools
Elementary Schools Greenberg
Middle Schools Greenberg
High Schools Washington George
School District The School District Of Philadelphia
Others
Senior Community No
Tax ID 581189624
Ownership Other
Acceptable Financing Cash, Conventional
Listing Terms Cash, Conventional
Financing Cash,Conventional
Special Listing Condition Standard
Read Less Info
Want to know what your home might be worth? Contact us for a FREE valuation!

Our team is ready to help you sell your home for the highest possible price ASAP

Bought with Non Member • Non Subscribing Office
"My job is to find and attract mastery-based agents to the office, protect the culture, and make sure everyone is happy! "
tyronetoneytherealtor@gmail.com
4221 Forbes Blvd, Suite 240, Lanham, MD, 20706, United States






