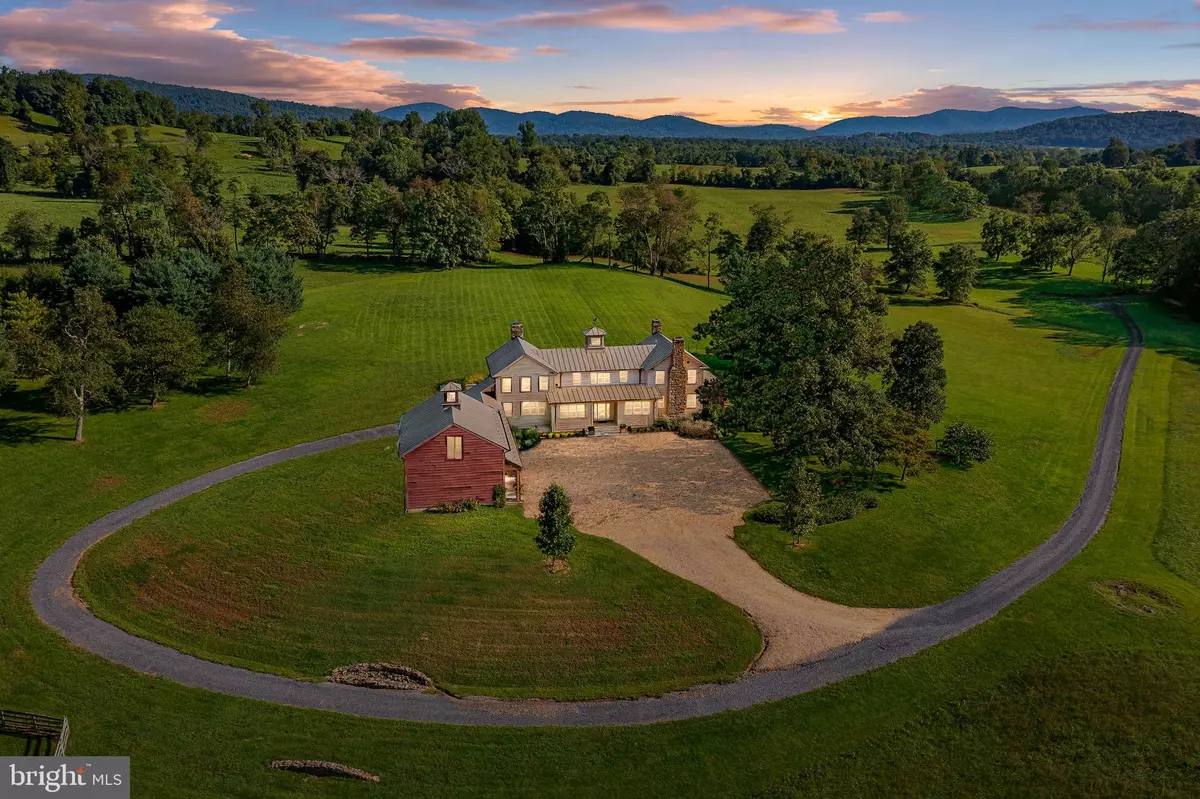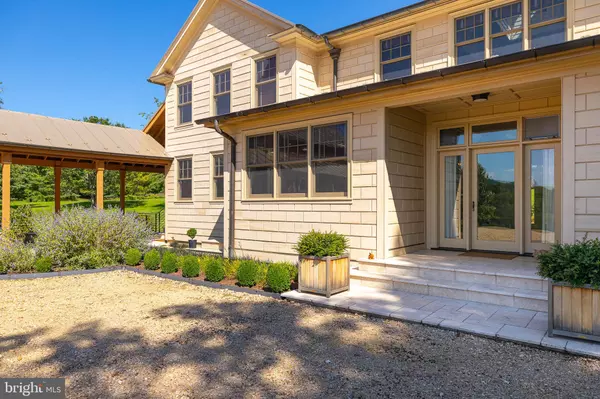$2,882,000
$3,250,000
11.3%For more information regarding the value of a property, please contact us for a free consultation.
4 Beds
5 Baths
4,479 SqFt
SOLD DATE : 12/03/2021
Key Details
Sold Price $2,882,000
Property Type Single Family Home
Sub Type Detached
Listing Status Sold
Purchase Type For Sale
Square Footage 4,479 sqft
Price per Sqft $643
Subdivision None Available
MLS Listing ID VARP2000150
Sold Date 12/03/21
Style Farmhouse/National Folk
Bedrooms 4
Full Baths 4
Half Baths 1
HOA Y/N N
Abv Grd Liv Area 4,437
Originating Board BRIGHT
Year Built 1830
Annual Tax Amount $12,802
Tax Year 2020
Lot Size 88.770 Acres
Acres 88.77
Property Description
Watering Place, an 1830's Virginia farmhouse, restored, renovated and expanded in 2010, is first time offered on the open market in over 100 years. Discriminating buyers will appreciate the details, materials and craftsmanship that brought the farm back to life.
Custom milled cypress siding covers 2x6 framed walls with expanding foam insulation, as is the roof for optimum efficiency. Three zoned heating and cooling in addition to radiant floors in first and second levels. Reclaimed heart pine flooring, custom locally milled trim to match the original, five working fireplaces, three with original mantles, solid wood custom interior doors and Kolbe & Kolbe exterior doors and windows.
The original farmhouse is now the formal living room. Opposing, matching mantles/fireplaces and the exposed, original beaded ceiling joists gives the room the uniqueness matching the additions to the home.
Spacious kitchen with built-in "cafe" seating and table with clever storage spaces, customer center isle, stainless steel Thermador appliances to include a 6 burner gas stove/griddle/double ovens, oversized refrigerator/freezer , 2 dishwashers, built in microwave and trash compactor. Large wood paneled dining room with coffered ceilings and fireplace, four bedrooms with ensuite baths. Master Bath has walk in closet and steam shower. Second level laundry room adjacent to master bedroom.
Full unfinished basement under the addition which has a 1/2 bath, butler pantry with additional refrigerator/freezer and safe room. Dumb waiter running all three levels. Screened porch with ceiling fans off living room. Lovely side porch with patio for entertaining. Breezeway connects a three car garage with oversized doors and full unfinished upstairs.
Property is comprised of three contiguous parcels containing open , rolling fields, stone walls, ponds, stream and BREATHTAKING mountain views. Charming bank barn.
Minutes to Flint Hill and Washington but property provides TOTAL privacy. Come secure your slice of paradise.
Location
State VA
County Rappahannock
Zoning AGRICULTURAL
Direction South
Rooms
Other Rooms Living Room, Dining Room, Primary Bedroom, Bedroom 2, Bedroom 3, Bedroom 4, Kitchen, Basement, Foyer, Laundry, Mud Room, Other, Bathroom 2, Bathroom 3, Primary Bathroom, Full Bath, Half Bath
Basement Connecting Stairway, Partial, Outside Entrance, Side Entrance, Space For Rooms, Unfinished, Walkout Stairs
Main Level Bedrooms 1
Interior
Hot Water Bottled Gas
Heating Radiant, Zoned
Cooling Ceiling Fan(s), Central A/C, Zoned
Fireplaces Number 3
Equipment Built-In Microwave, Disposal, Exhaust Fan, Extra Refrigerator/Freezer, Oven - Double, Oven/Range - Gas, Six Burner Stove, Stainless Steel Appliances, Washer/Dryer Stacked, Trash Compactor, Dishwasher
Appliance Built-In Microwave, Disposal, Exhaust Fan, Extra Refrigerator/Freezer, Oven - Double, Oven/Range - Gas, Six Burner Stove, Stainless Steel Appliances, Washer/Dryer Stacked, Trash Compactor, Dishwasher
Heat Source Propane - Owned
Exterior
Parking Features Garage - Side Entry, Oversized, Garage Door Opener
Garage Spaces 3.0
Water Access N
View Panoramic, Mountain, Pasture, Scenic Vista
Accessibility 36\"+ wide Halls, 32\"+ wide Doors
Attached Garage 3
Total Parking Spaces 3
Garage Y
Building
Lot Description Backs to Trees, Cleared, Front Yard, Open, Partly Wooded, Stream/Creek, SideYard(s), Rear Yard, Private, Pond
Story 3
Foundation Block
Sewer On Site Septic
Water Well
Architectural Style Farmhouse/National Folk
Level or Stories 3
Additional Building Above Grade, Below Grade
New Construction N
Schools
School District Rappahannock County Public Schools
Others
Senior Community No
Tax ID 12 46
Ownership Fee Simple
SqFt Source Assessor
Special Listing Condition Standard
Read Less Info
Want to know what your home might be worth? Contact us for a FREE valuation!

Our team is ready to help you sell your home for the highest possible price ASAP

Bought with Emily P Ristau • Thomas and Talbot Estate Properties, Inc.
"My job is to find and attract mastery-based agents to the office, protect the culture, and make sure everyone is happy! "
tyronetoneytherealtor@gmail.com
4221 Forbes Blvd, Suite 240, Lanham, MD, 20706, United States






