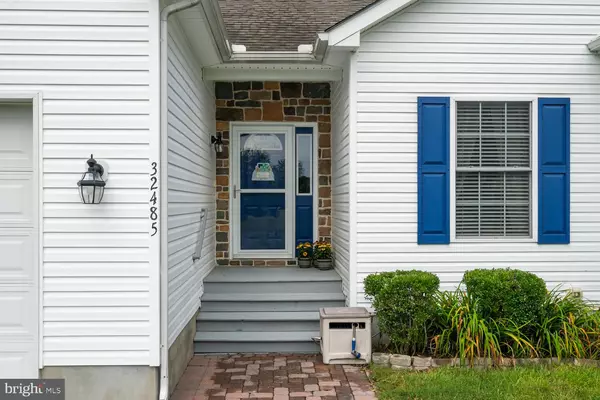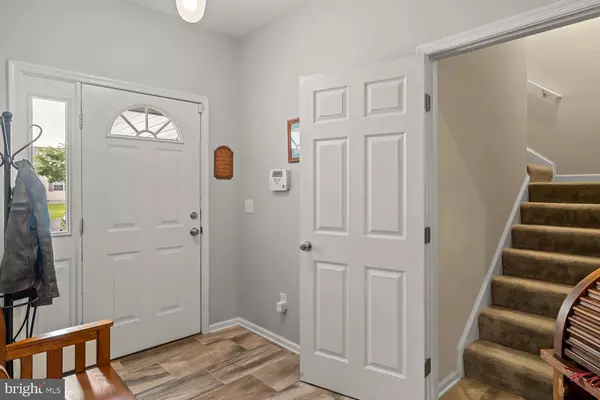$435,000
$435,000
For more information regarding the value of a property, please contact us for a free consultation.
4 Beds
2 Baths
2,335 SqFt
SOLD DATE : 11/16/2021
Key Details
Sold Price $435,000
Property Type Single Family Home
Sub Type Detached
Listing Status Sold
Purchase Type For Sale
Square Footage 2,335 sqft
Price per Sqft $186
Subdivision Herring Wood
MLS Listing ID DESU2005668
Sold Date 11/16/21
Style Coastal,Contemporary
Bedrooms 4
Full Baths 2
HOA Fees $25/ann
HOA Y/N Y
Abv Grd Liv Area 2,335
Originating Board BRIGHT
Year Built 2008
Annual Tax Amount $962
Tax Year 2021
Lot Size 0.740 Acres
Acres 0.74
Lot Dimensions 161.00 x 201.00
Property Description
Welcome to Herring Wood, a beautiful & prized community in Dagsboro, DE. 32485 Herring Wood Drive is 4 BD/2 BA home on a large 0.74 acre lot that includes a large shed out back. Enter the Foyer with tiled floors to see a Great Room with gleaming wood floors, a gas Fireplace (with marble hearth and beautiful wooden mantle) just ahead. There's also a wall screen TV above the FP, recessed lighting and a ceiling fan for year-round comfort. The Great Room flows into a large 4 Season Room with its own independently zoned mini-split HVAC. Enter the 4 Season Room through elegant leaded glass French doors. The 4 Season Room features travertine floors, loads of light from 7 windows and a ceiling fan. Step outside onto the Deck through a matching leaded glass door. In the Kitchen you'll find upgraded stainless steel appliances: a range that includes a double oven, a built-in microwave, refrigerator with icemaker and dishwasher. The travertine floor wows along with upgraded cabinets, granite countertops, and tile backsplash. The Kitchen extends into a beautiful Breakfast Room/Dining Area that also sports travertine floors. The Extended Primary Bedroom, with custom paint, includes plush wall-to-wall carpet, recessed lighting and another ceiling fan. The Primary Bath features tiled floors, upgraded cabinetry, a double vanity with granite counters, premium light fixtures and a Roman Shower with a pebbled deck, floor to ceiling tile, a settee and a frameless door. The Primary BD Suite includes a HUGE walk-in closet with custom wood cabinetry that includes shelves, drawers and cubbies for shoes and more. There are two other Guest Bedrooms on the first floor with lush carpet, ceiling fans & custom paint. They share a second Bath with a tub shower. There's a stacked Washer/Dryer in a large Laundry Room with tiled floors off the Garage (and plenty of "Mud Room" space for shoes, coats, and miscellaneous cleaning items. Upstairs you'll find a 4th Bedroom with an open closet space area: the 4th Bedroom can also serve as a study or recreation area. 32485 Herring Wood enjoys a well-designed Outdoor Living Area: a Deck (stepping out of the 4 Season Room) that is partially covered as a porch and partially open for enjoying the sun. The Deck steps down to a large paver patio with room for a table & chairs, barbeque and more. The Shed out back is well-lit and enjoys its own cooling/heating system. The Shed includes a workshop, lots of storage space for tools & tractors, and has even served as a second garage. The lot includes broad lawns and gardens accented by woods on two sides for extra privacy. The popular Herring Wood community has no through streets for extra quiet and safety. Its self-managed HOA enjoys low ($300) annual HOA Fees. Welcome Home to 32485 Herring Wood Drive: you will love it here!
Location
State DE
County Sussex
Area Dagsboro Hundred (31005)
Zoning MR
Rooms
Other Rooms Primary Bedroom, Bedroom 2, Bedroom 3, Bedroom 4, Kitchen, Family Room, Foyer, Breakfast Room, Great Room, Laundry, Bathroom 2, Primary Bathroom
Main Level Bedrooms 3
Interior
Interior Features Attic, Breakfast Area, Carpet, Ceiling Fan(s), Combination Kitchen/Dining, Entry Level Bedroom, Family Room Off Kitchen, Floor Plan - Open, Kitchen - Eat-In, Kitchen - Gourmet, Kitchen - Table Space, Primary Bath(s), Recessed Lighting, Stain/Lead Glass, Stall Shower, Tub Shower, Upgraded Countertops, Walk-in Closet(s), Water Treat System, Window Treatments, Wood Floors
Hot Water Electric
Heating Central, Forced Air, Heat Pump - Electric BackUp, Programmable Thermostat, Zoned
Cooling Central A/C, Ceiling Fan(s), Ductless/Mini-Split, Energy Star Cooling System, Heat Pump(s), Programmable Thermostat, Zoned
Flooring Carpet, Ceramic Tile, Stone, Wood
Fireplaces Number 1
Fireplaces Type Fireplace - Glass Doors, Gas/Propane, Heatilator, Mantel(s), Wood
Equipment Built-In Microwave, Built-In Range, Dishwasher, Dryer, Dryer - Electric, Dryer - Front Loading, Oven - Double, Oven - Self Cleaning, Oven/Range - Electric, Refrigerator, Stainless Steel Appliances, Washer, Washer - Front Loading, Water Conditioner - Owned, Water Heater, Icemaker
Furnishings Partially
Fireplace Y
Window Features Double Pane,Double Hung,Energy Efficient,Screens
Appliance Built-In Microwave, Built-In Range, Dishwasher, Dryer, Dryer - Electric, Dryer - Front Loading, Oven - Double, Oven - Self Cleaning, Oven/Range - Electric, Refrigerator, Stainless Steel Appliances, Washer, Washer - Front Loading, Water Conditioner - Owned, Water Heater, Icemaker
Heat Source Electric
Laundry Dryer In Unit, Has Laundry, Main Floor, Washer In Unit
Exterior
Exterior Feature Deck(s), Patio(s), Porch(es), Roof
Parking Features Garage - Front Entry, Additional Storage Area, Garage Door Opener, Oversized
Garage Spaces 7.0
Utilities Available Cable TV Available, Electric Available, Phone Available, Propane, Under Ground, Other
Amenities Available Jog/Walk Path
Water Access N
View Garden/Lawn, Street, Trees/Woods
Roof Type Architectural Shingle,Asphalt
Street Surface Black Top,Paved
Accessibility None
Porch Deck(s), Patio(s), Porch(es), Roof
Road Frontage Private
Attached Garage 1
Total Parking Spaces 7
Garage Y
Building
Lot Description Backs to Trees, Cleared, Corner, Flood Plain, Landscaping, Level, No Thru Street, Rear Yard, SideYard(s)
Story 2
Foundation Block, Concrete Perimeter, Crawl Space
Sewer Approved System, Low Pressure Pipe (LPP), On Site Septic, Perc Approved Septic, Septic = # of BR, Septic Exists
Water Conditioner, Well, Well Permit on File, Well Required
Architectural Style Coastal, Contemporary
Level or Stories 2
Additional Building Above Grade, Below Grade
Structure Type 9'+ Ceilings,Dry Wall,Vaulted Ceilings
New Construction N
Schools
School District Indian River
Others
Pets Allowed Y
HOA Fee Include Management,Road Maintenance
Senior Community No
Tax ID 233-11.00-548.00
Ownership Fee Simple
SqFt Source Assessor
Security Features Carbon Monoxide Detector(s),Monitored,Security System,Smoke Detector
Acceptable Financing Cash, Conventional
Horse Property N
Listing Terms Cash, Conventional
Financing Cash,Conventional
Special Listing Condition Standard
Pets Allowed Dogs OK, Cats OK
Read Less Info
Want to know what your home might be worth? Contact us for a FREE valuation!

Our team is ready to help you sell your home for the highest possible price ASAP

Bought with VICKIE BINSTED • VICKIE YORK AT THE BEACH REALTY
"My job is to find and attract mastery-based agents to the office, protect the culture, and make sure everyone is happy! "
tyronetoneytherealtor@gmail.com
4221 Forbes Blvd, Suite 240, Lanham, MD, 20706, United States






